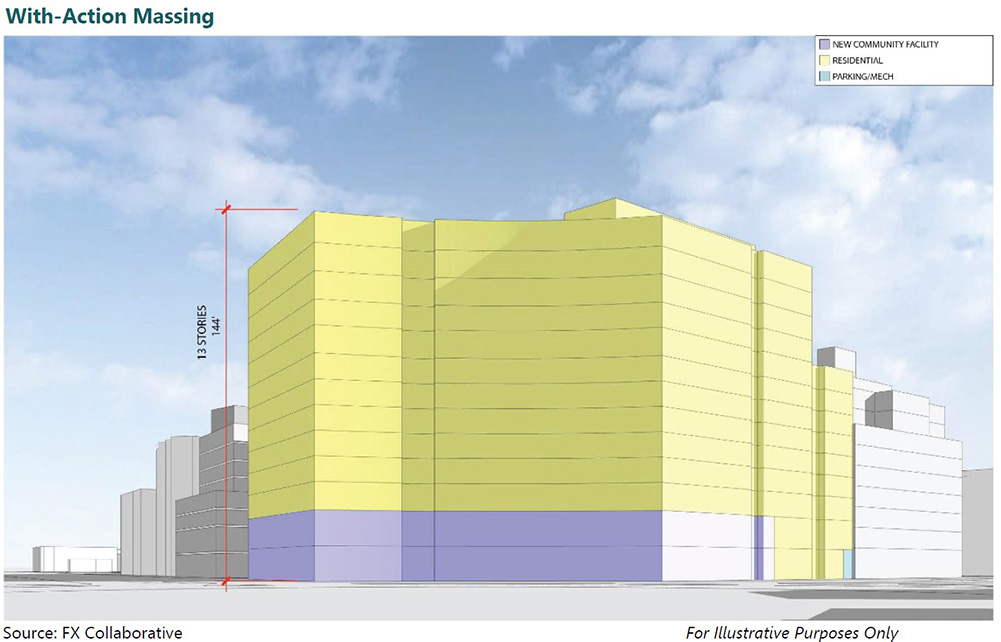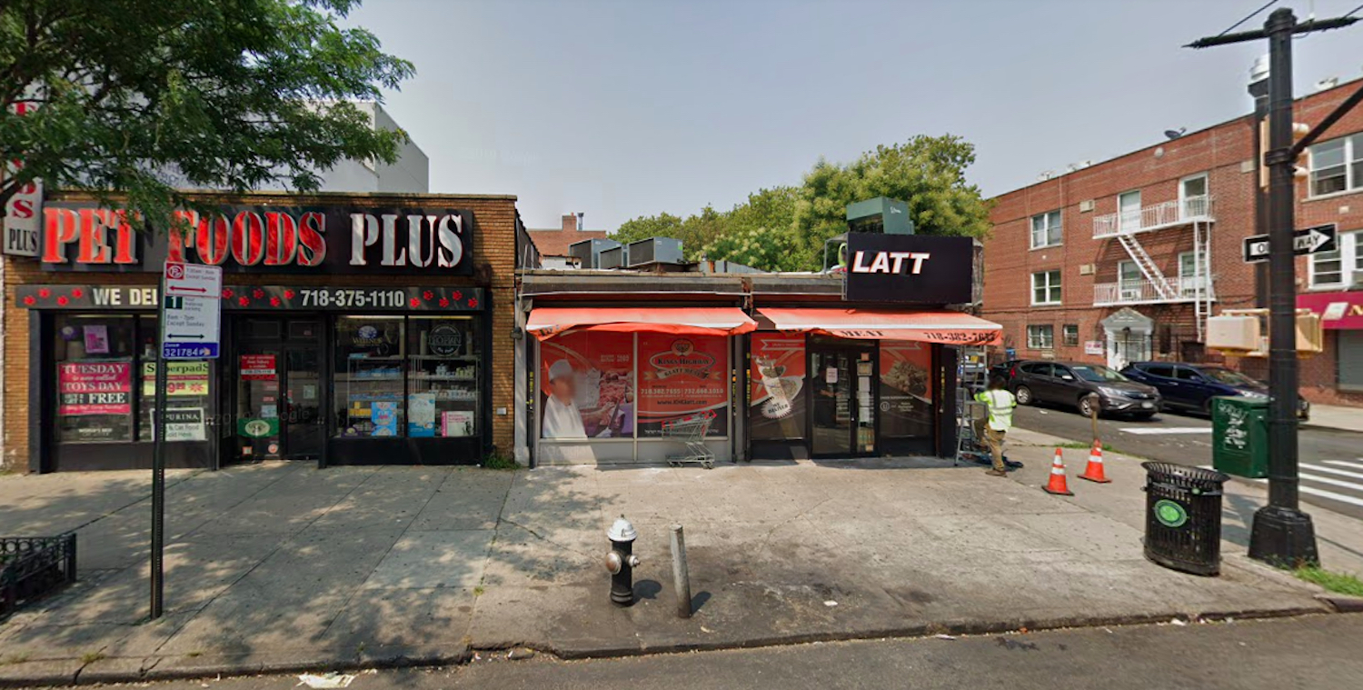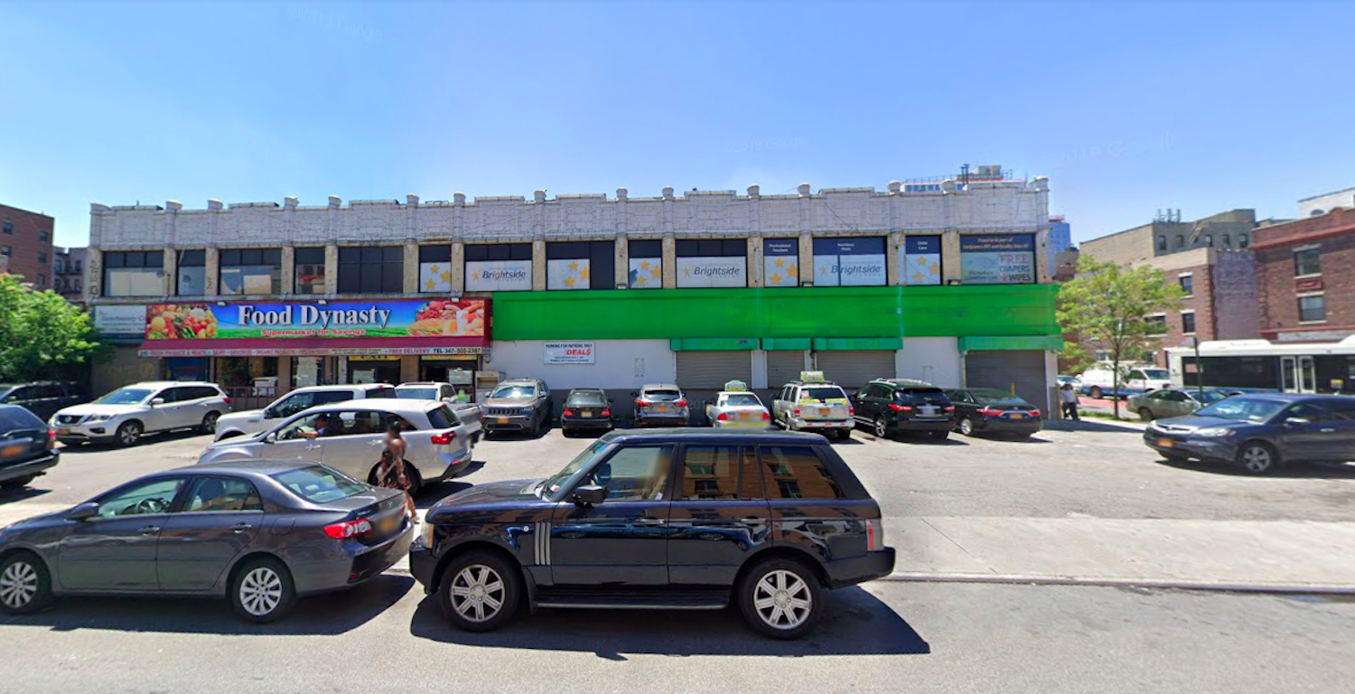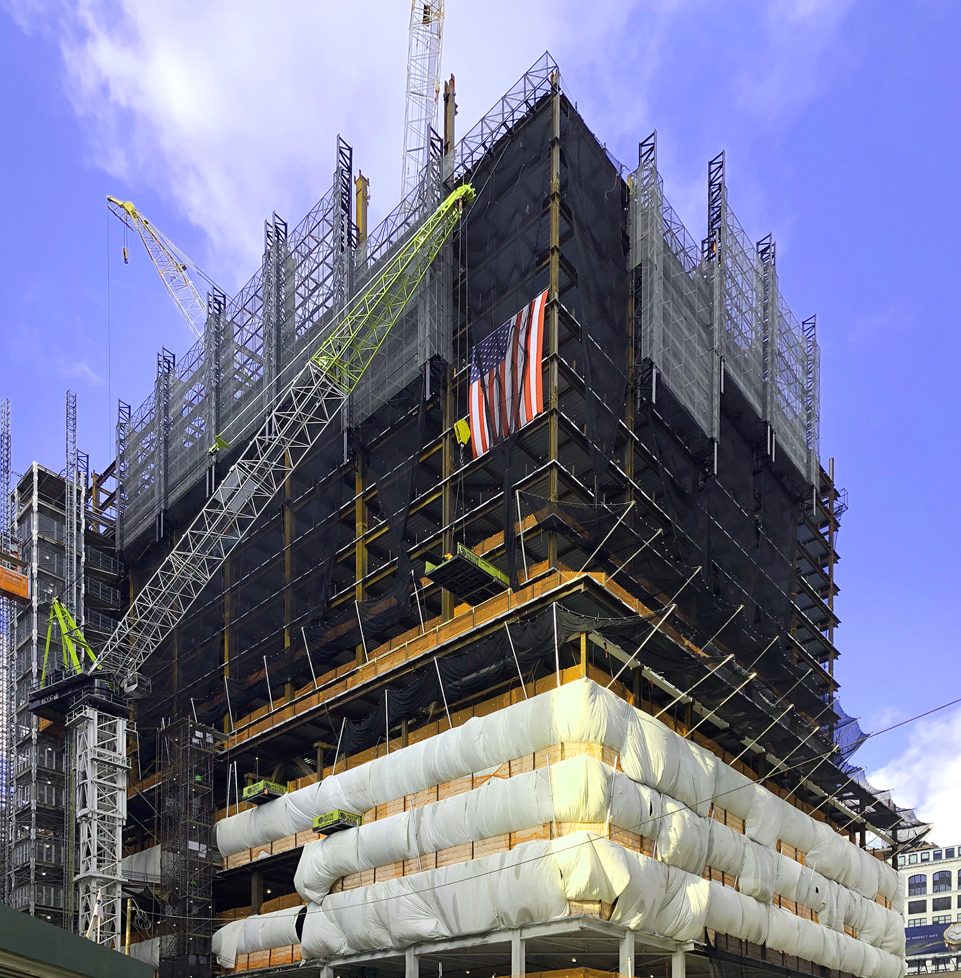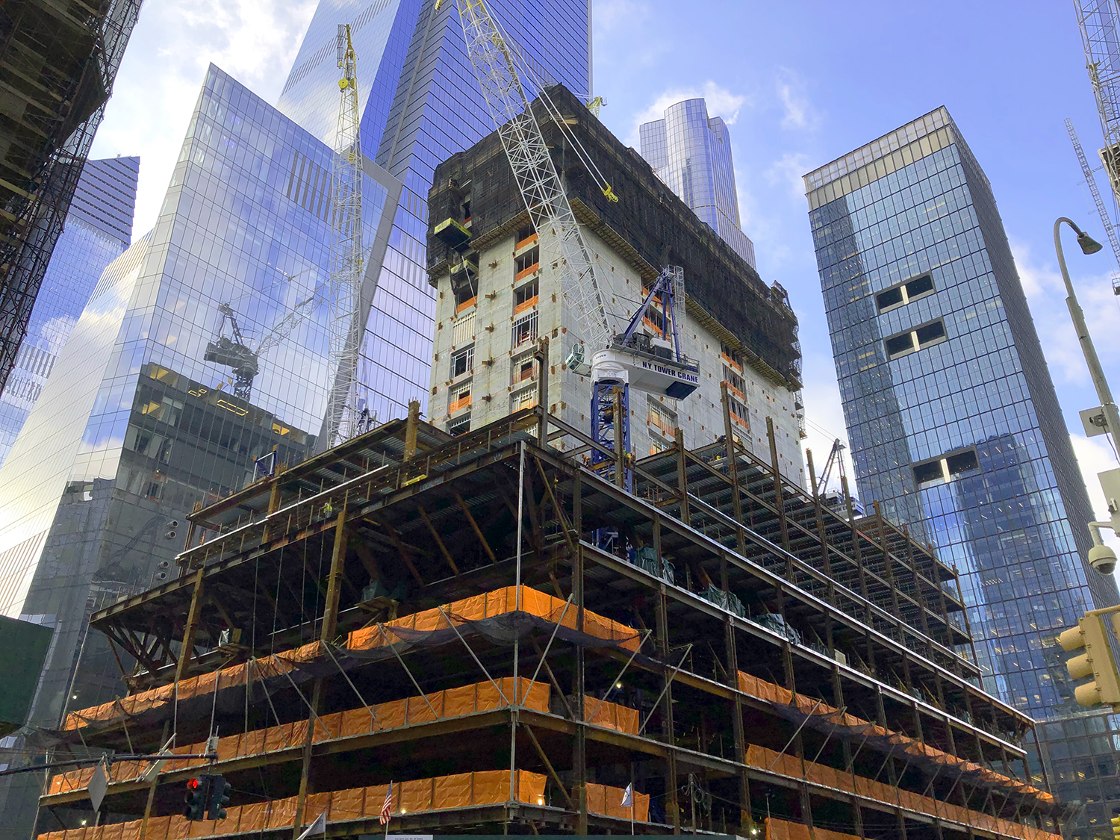Zoning Amendments Sought for 13-Story Building at 312 Coney Island Avenue in Windsor Terrace, Brooklyn
The Department of City Planning is expected to weigh in on the construction of a new mixed-use building at 312 Coney Island Avenue in the historic Windsor Terrace section of Brooklyn. Designed by FXCollaborative, the proposed development measures 387,000 gross square feet and includes residential area, a church, a small school, and commercial retail.

