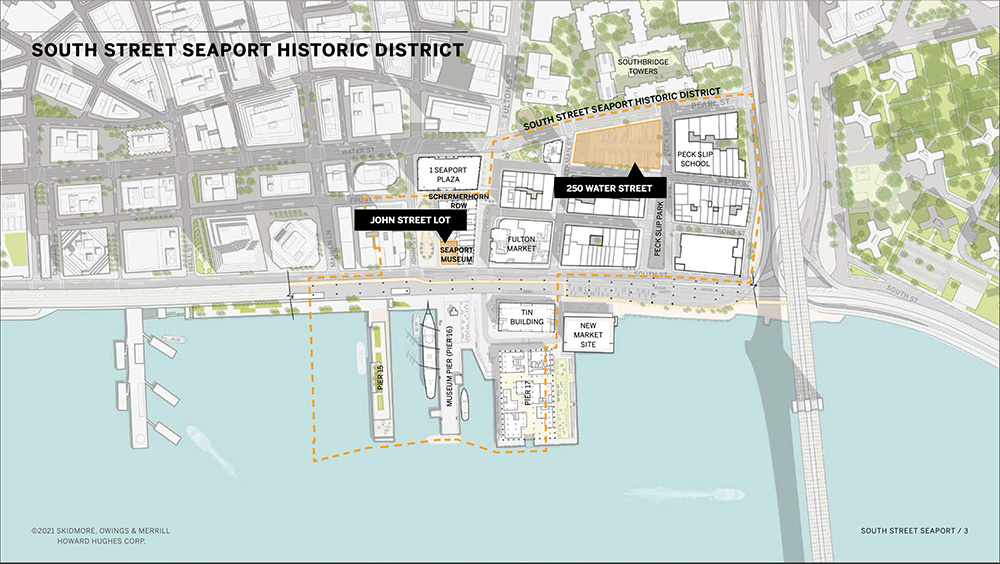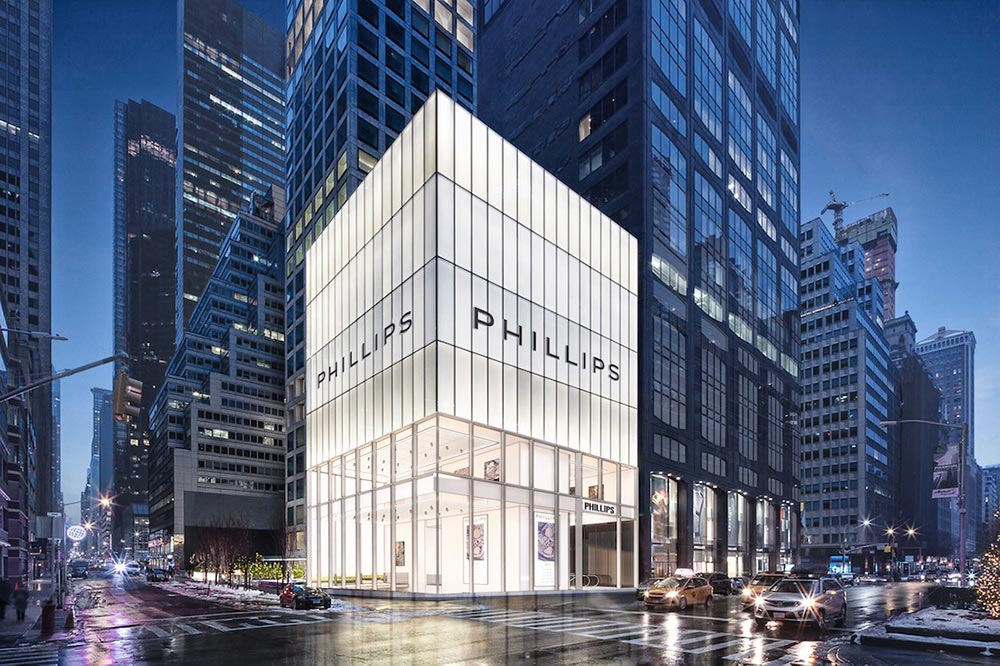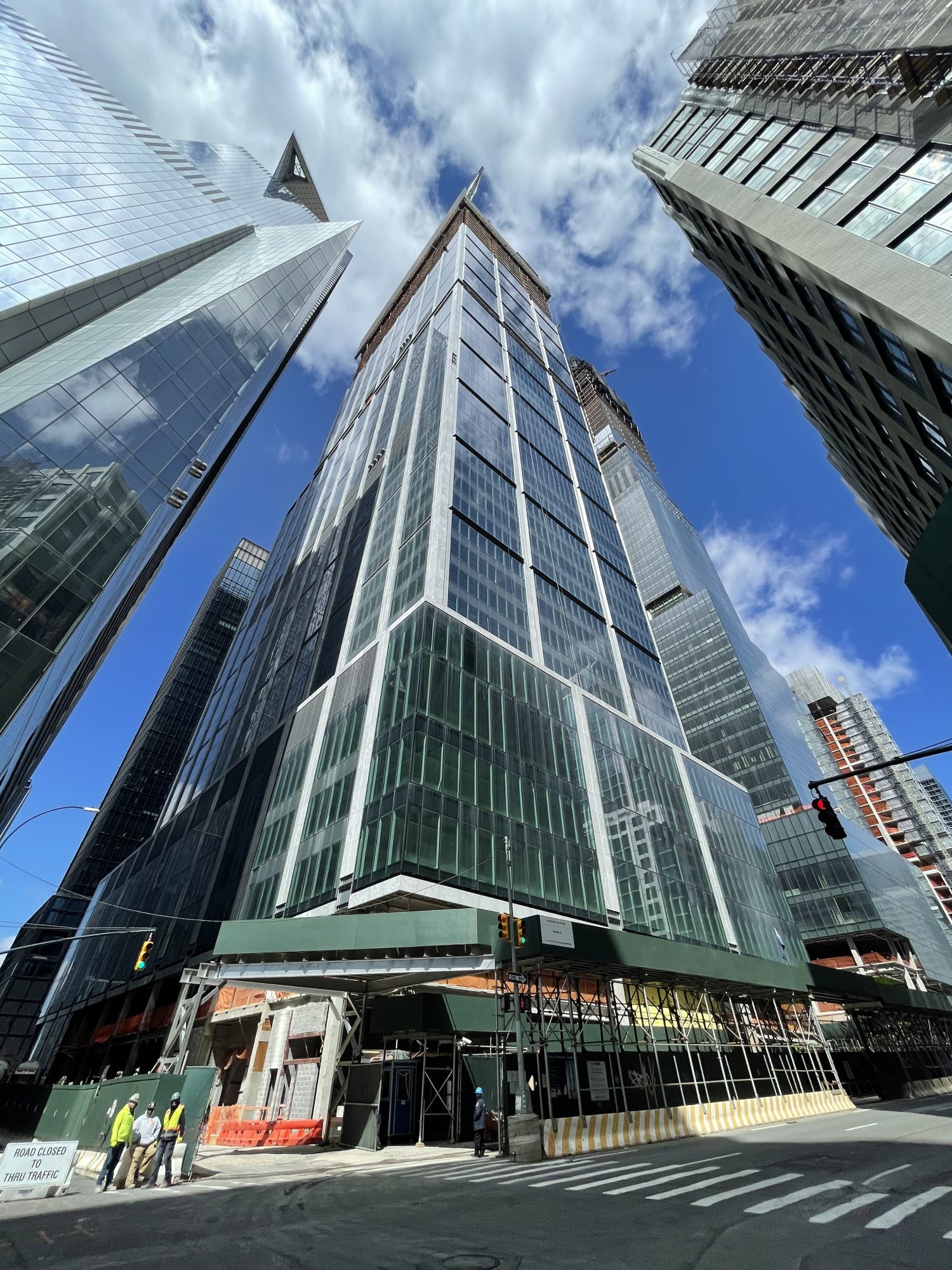LPC Reviews Updated Proposals for 250 Water Street High-Rise Tower and South Street Museum Expansion Project
Plans to construct a pair of high-rise towers at 250 Water Street in the South Street Seaport Historic District have been dramatically scaled down, as revealed in updated proposals from Howard Hughes Corporation and Skidmore, Owings & Merrill. Additional members of the project team include architects JHPA and historic preservation consultants Higgins Quasebarth & Partners.





