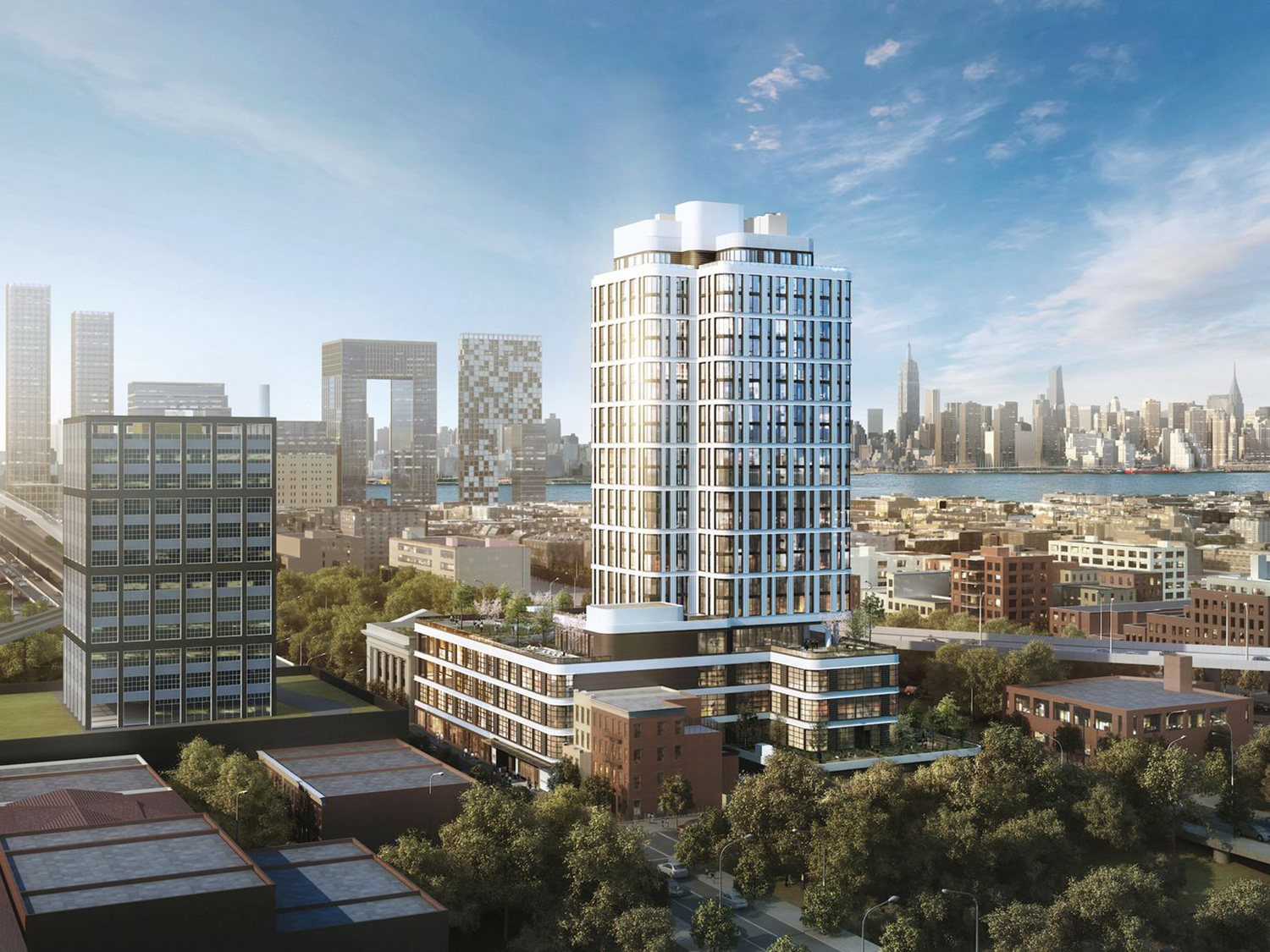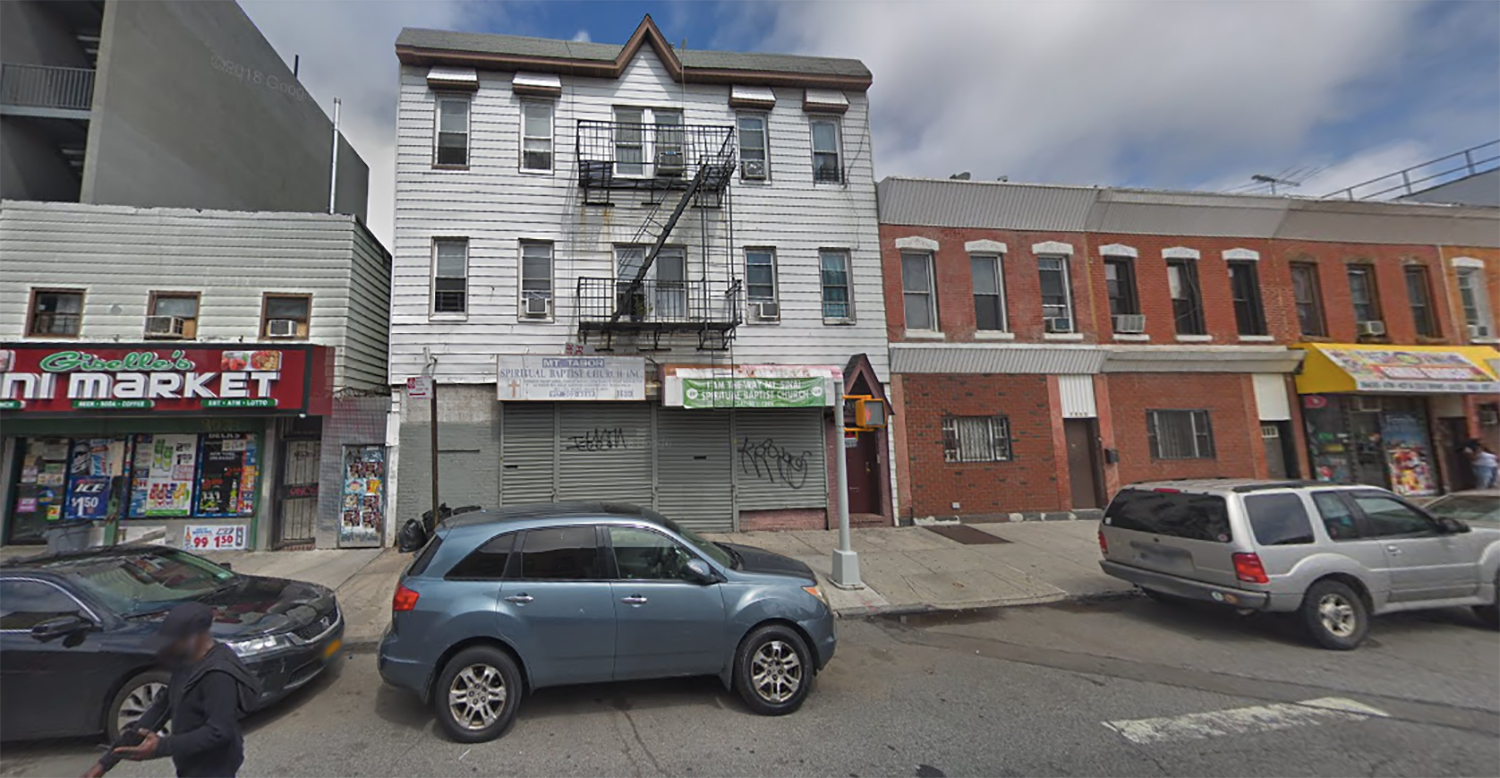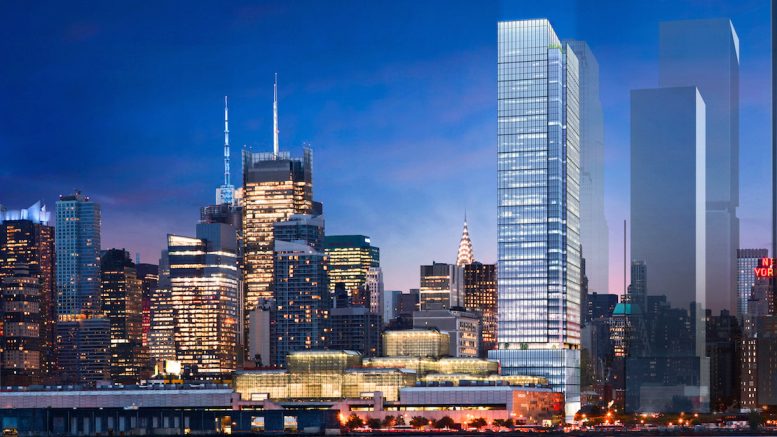The Dime’s Glass Installation Nears Completion, at 209 Havemeyer Street in Williamsburg, Brooklyn
The installation of the outside envelope on all levels of “The Dime” in Williamsburg, Brooklyn is nearing the finishing mark. The topped-out, 23-story mixed-use complex is located at 209 Havemeyer Street and stands close to the elevated Marcy Avenue subway station. Fogarty Finger Architecture is in charge of designing the new building, which rises behind the 111-year-old, landmarked Dime Savings Bank, while Charney Construction & Development and Tavros Holdings are developing the 350,000-square-foot complex. Douglas Elliman is handling leasing, JLL is the commercial broker, and Ripco is handling the retail component.





