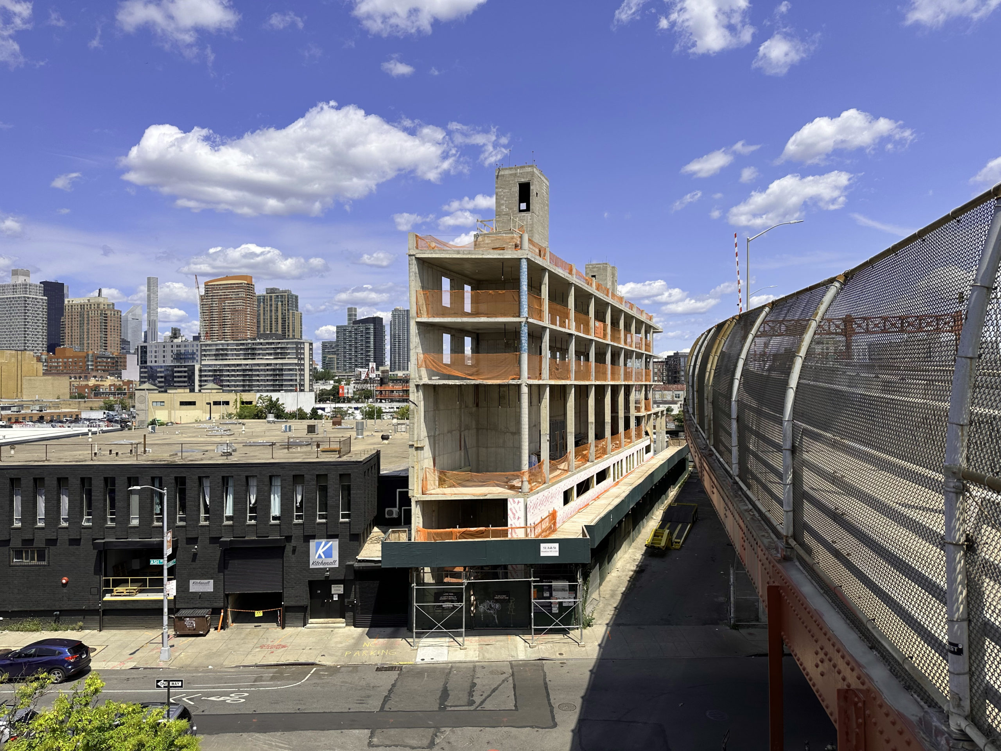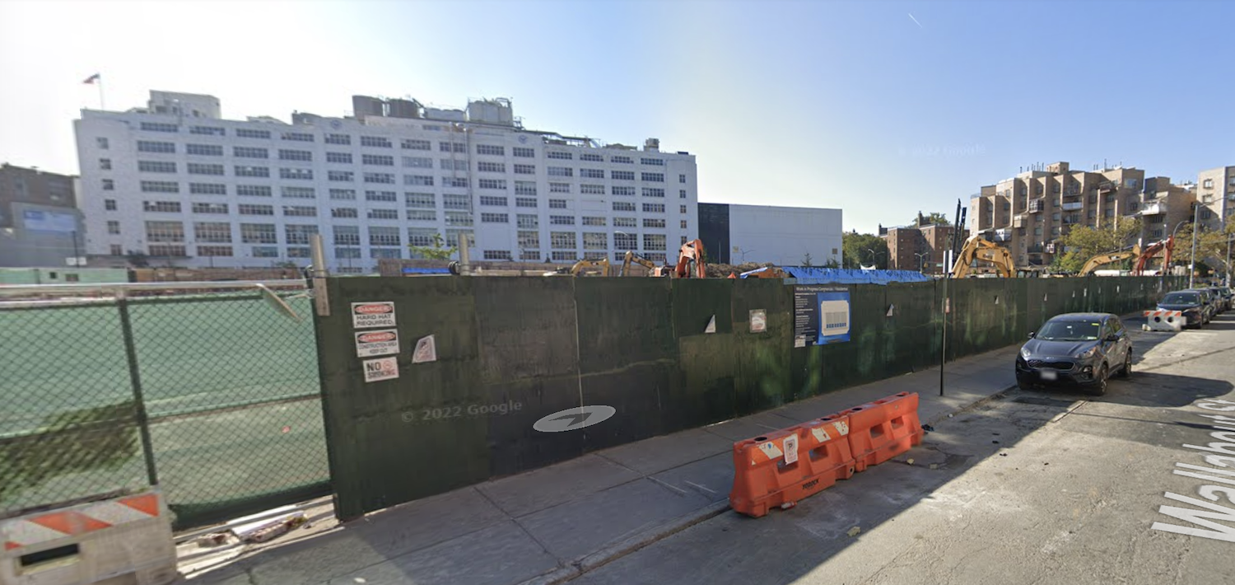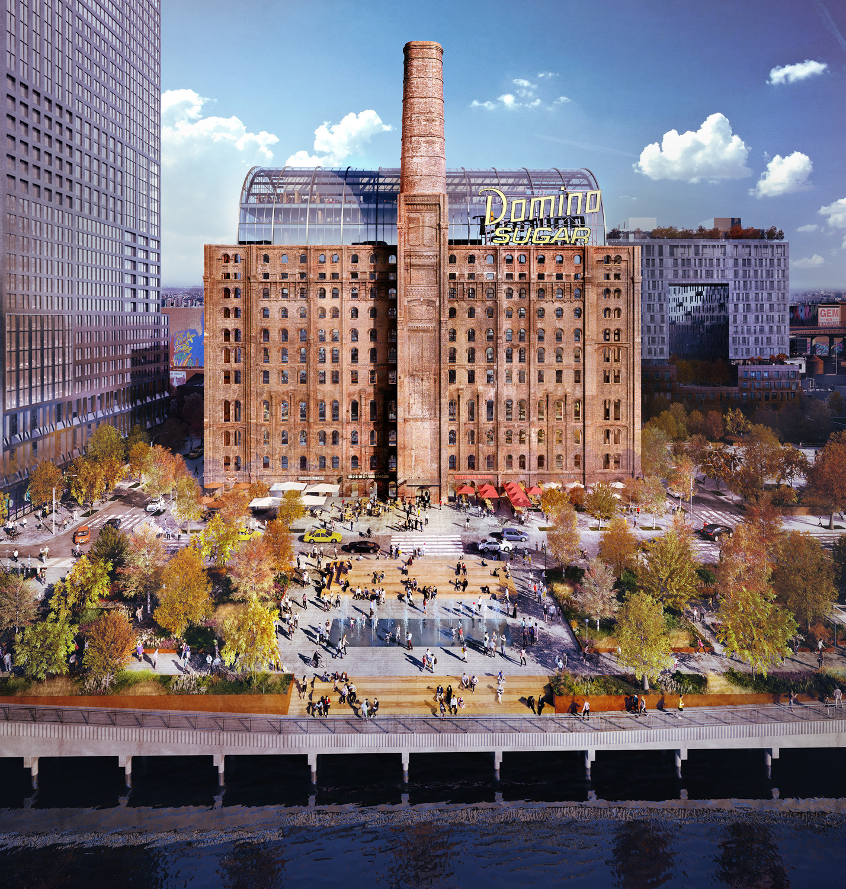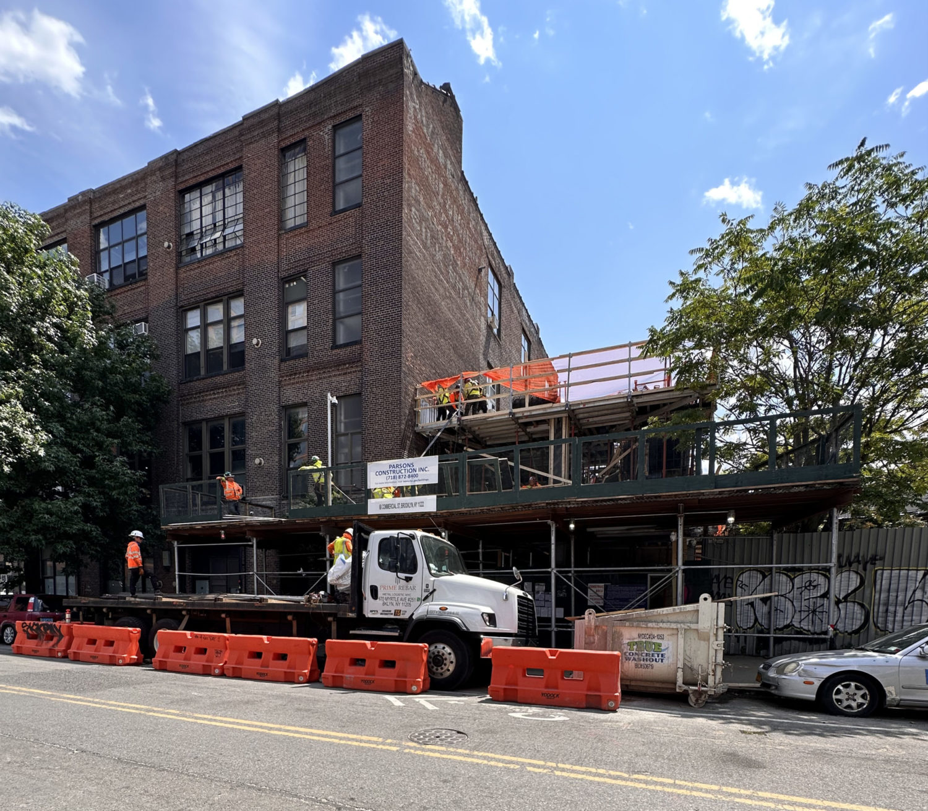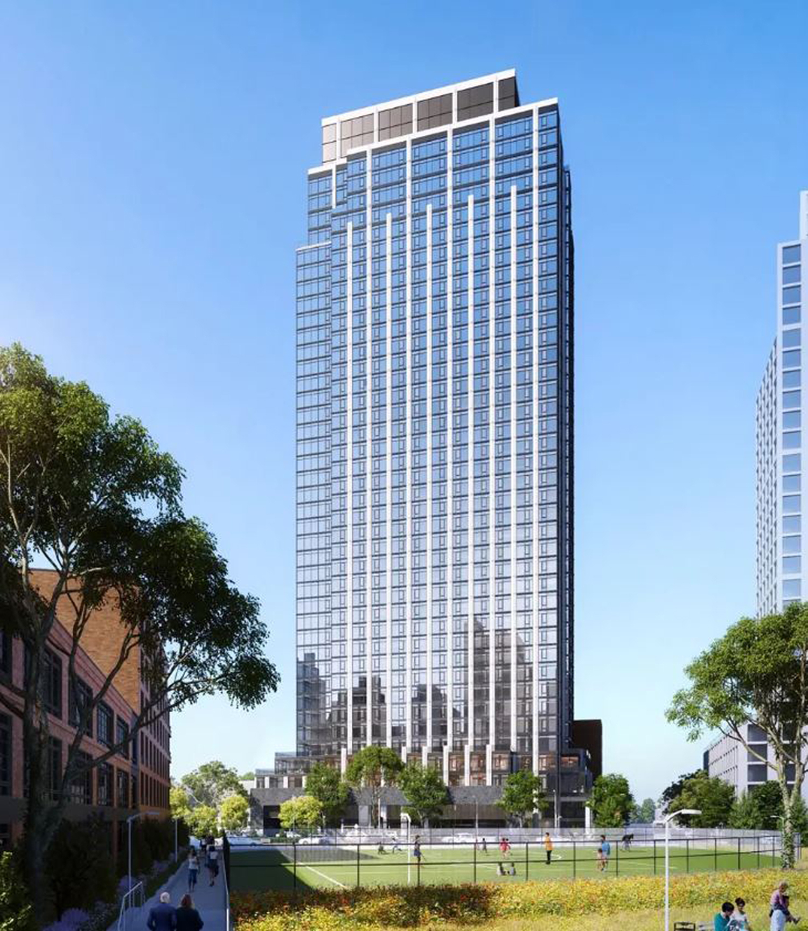North Brooklyn Community Boathouse Stands Topped Out At 51 Ash Street in Greenpoint, Brooklyn
The North Brooklyn Community Boathouse currently stands topped out at 51 Ash Street in Greenpoint, Brooklyn. Designed by Jeffrey Kamen Architect and developed by a non-profit organization formerly known as the North Brooklyn Boat Club, the ground-up 60-foot-tall, five-story, 18,106-square-foot structure will feature a 9,856-square-foot hotel component with 11 rooms and an 8,250-square-foot community facility. Brooklyn Construction Group is the general contractor for the project, which is located on a narrow strip of land along Ash Street between Newtown Creek and the Pulaski Bridge.

