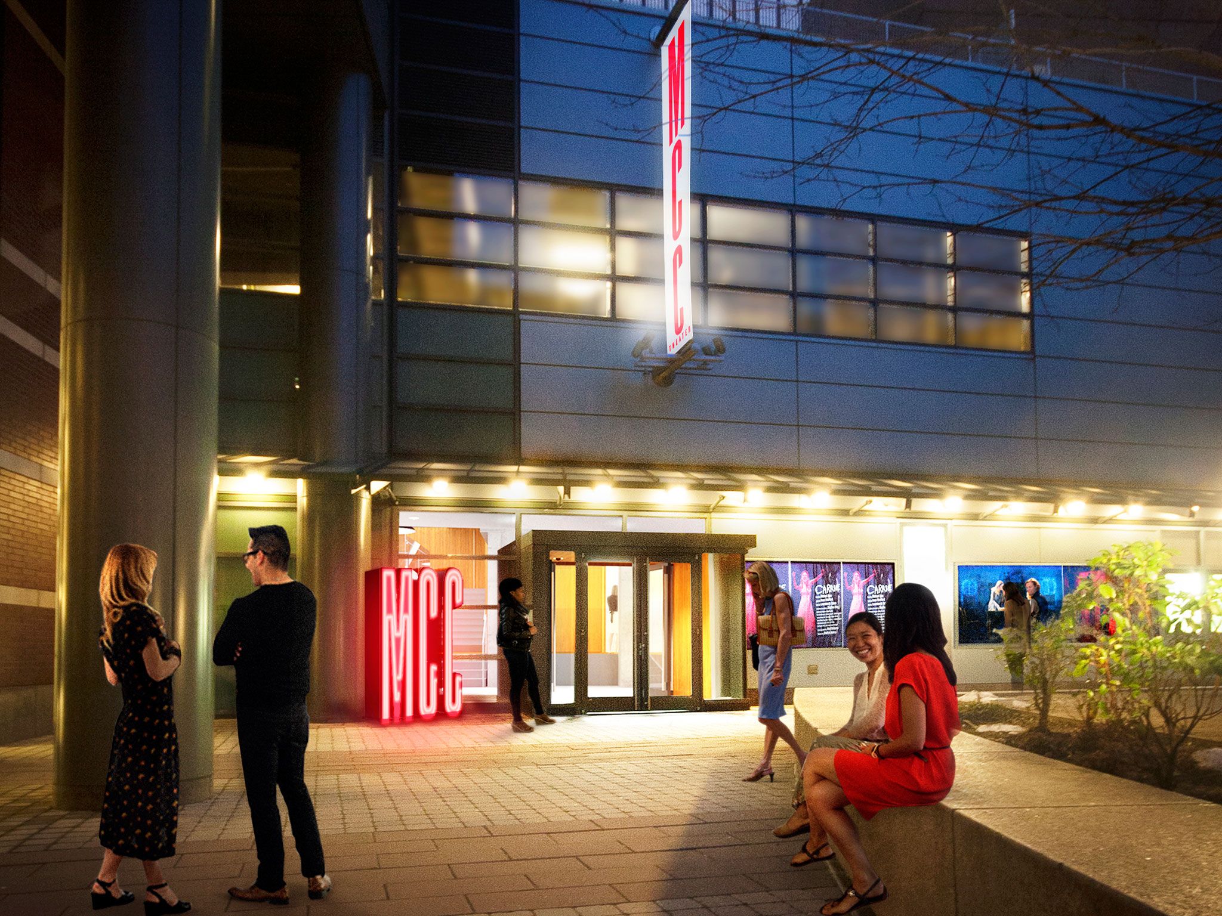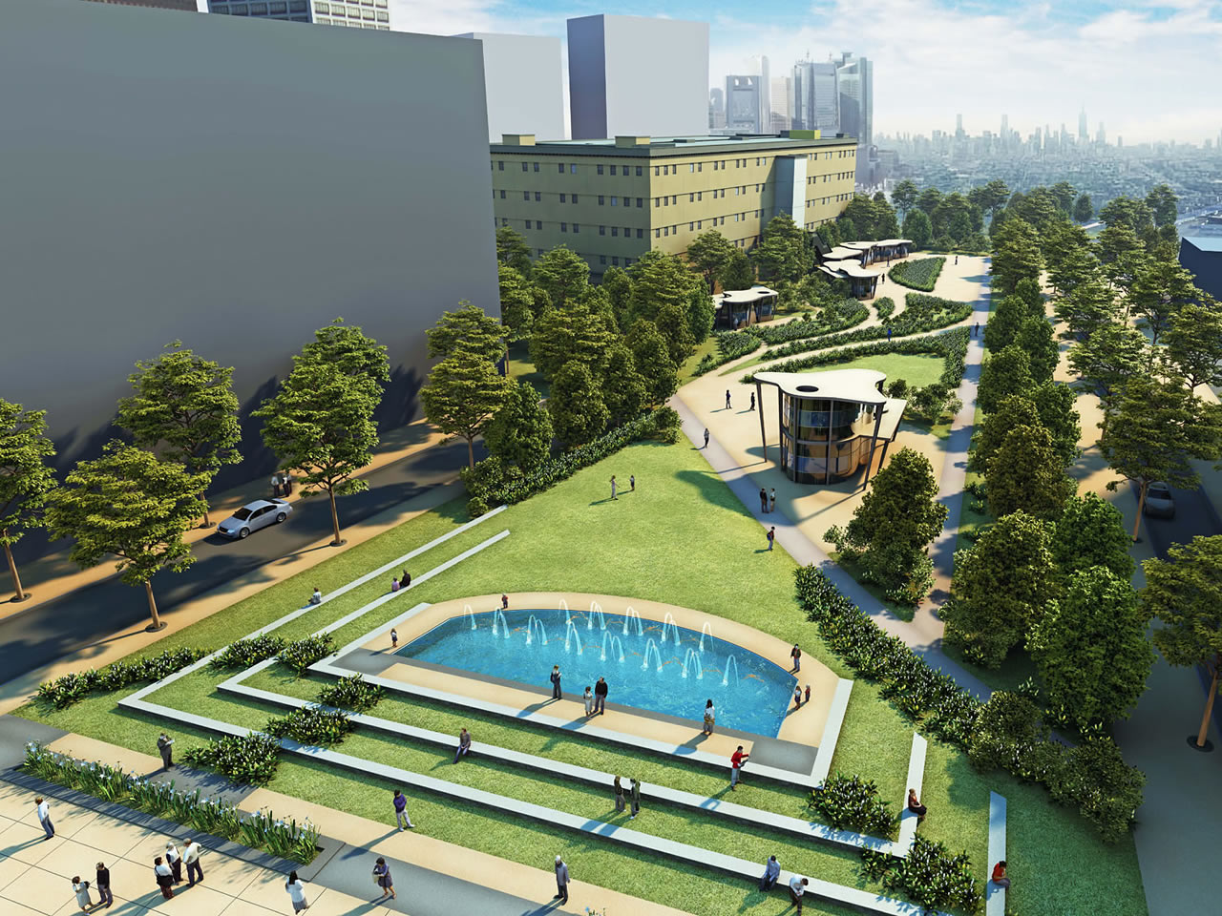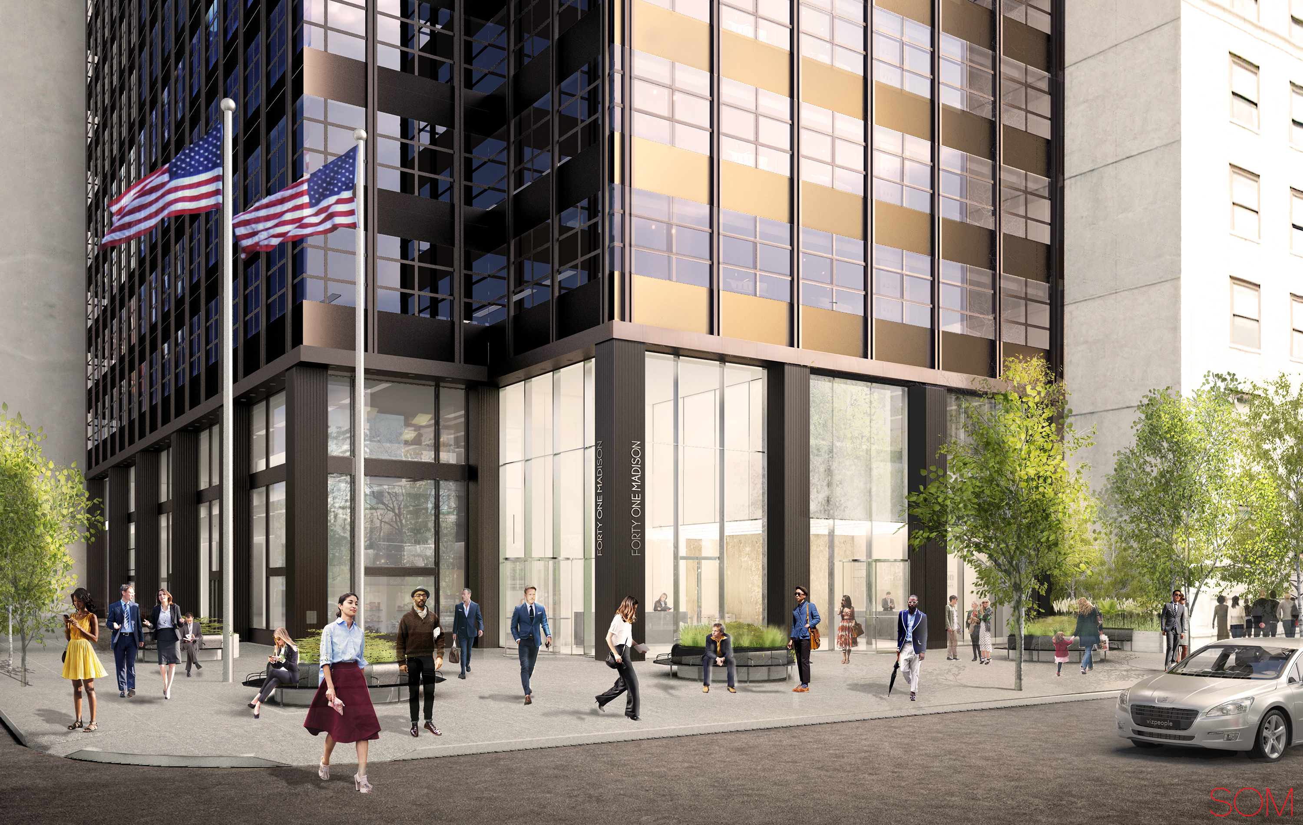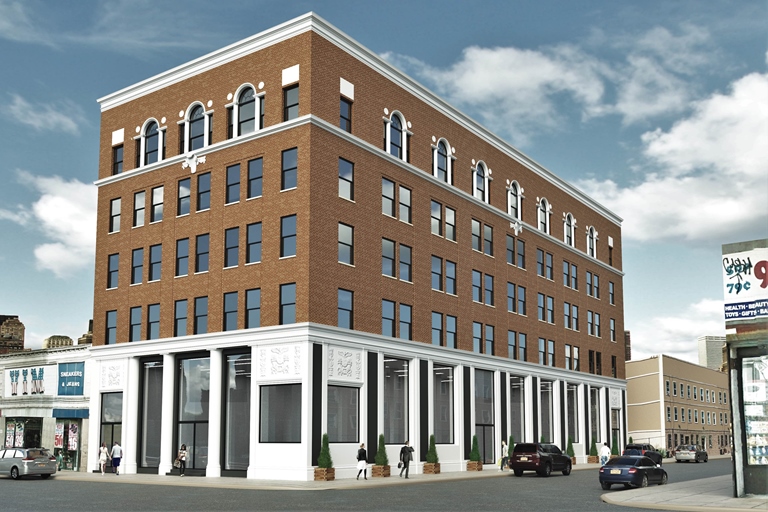Two Performance Theaters Being Built On Ground Floor Of 515 West 52nd Street, Hell’s Kitchen
MCC Theater has broken ground on a long-planned venue inside the 27-story, 627-unit Avalon Clinton at 515 West 52nd Street, in Hell’s Kitchen. Crain’s reports the performance facility will measure 27,000 square feet across the ground floor and a mezzanine level. The space inside the building was initially intended for a nonprofit’s use when it was built in 2004, but has remained vacant since then. In 2011, plans to build a performance facility kicked off, and the theater organization along with the city’s Department of Cultural Affairs raised $29.9 million for the project. When construction wraps up in 2018, there will be 249-seat theater and a 99-seat theater. Andrew Berman Architect is designing the theaters, which will include associated workshop, meeting, and rehearsal spaces, as well as a grand lobby and connections to the existing outdoor courtyard space. AvalonBay currently owns the property.





