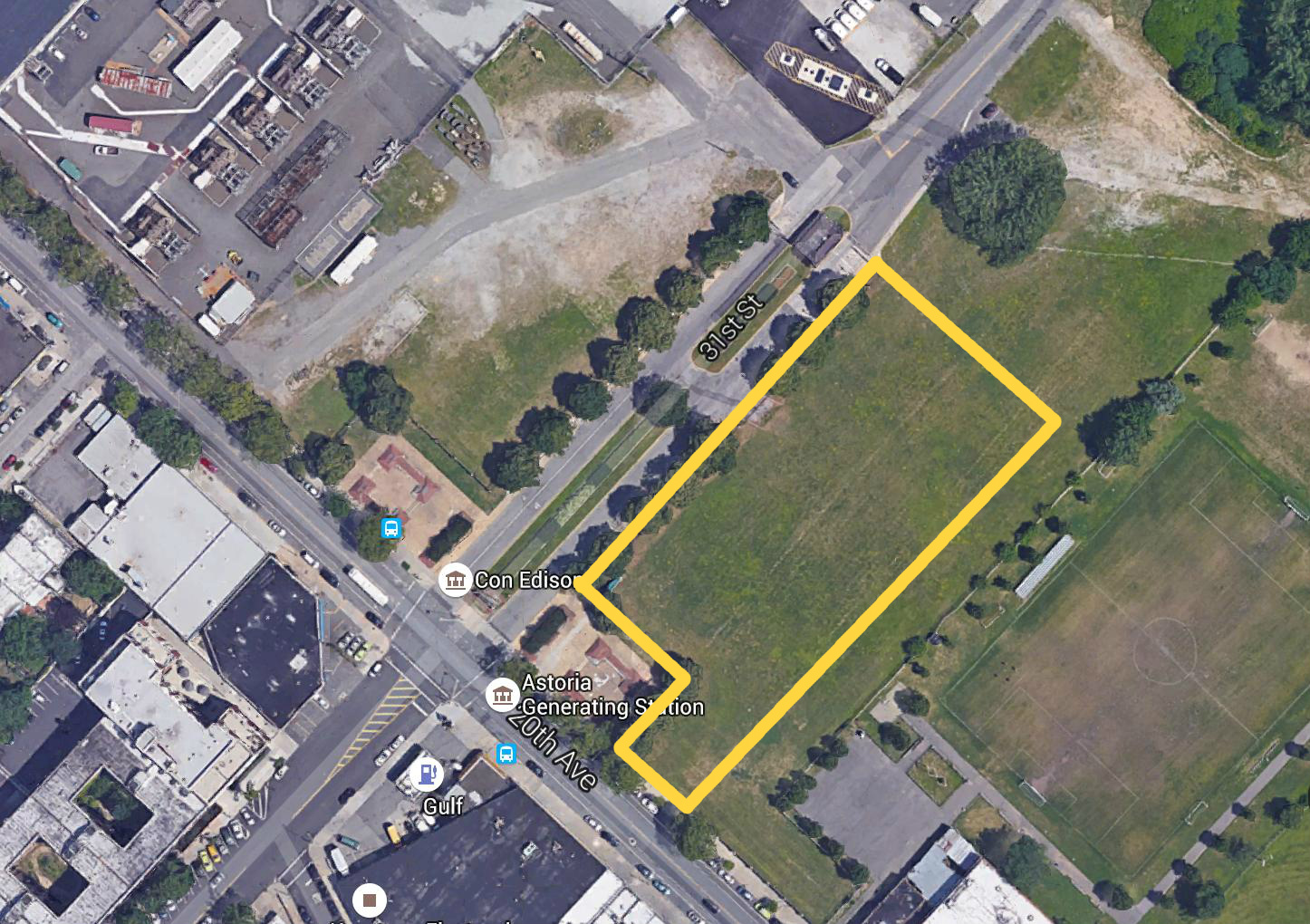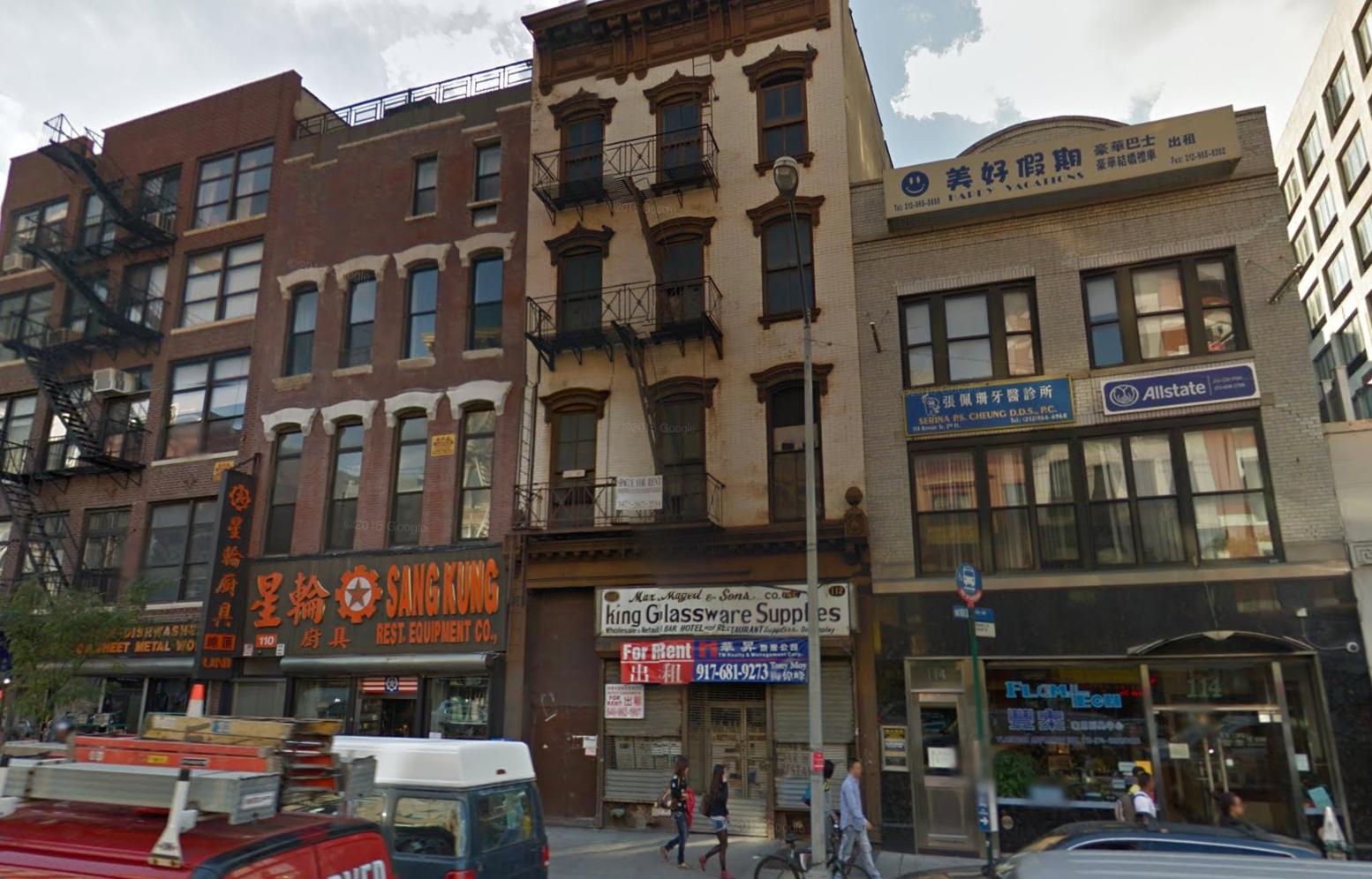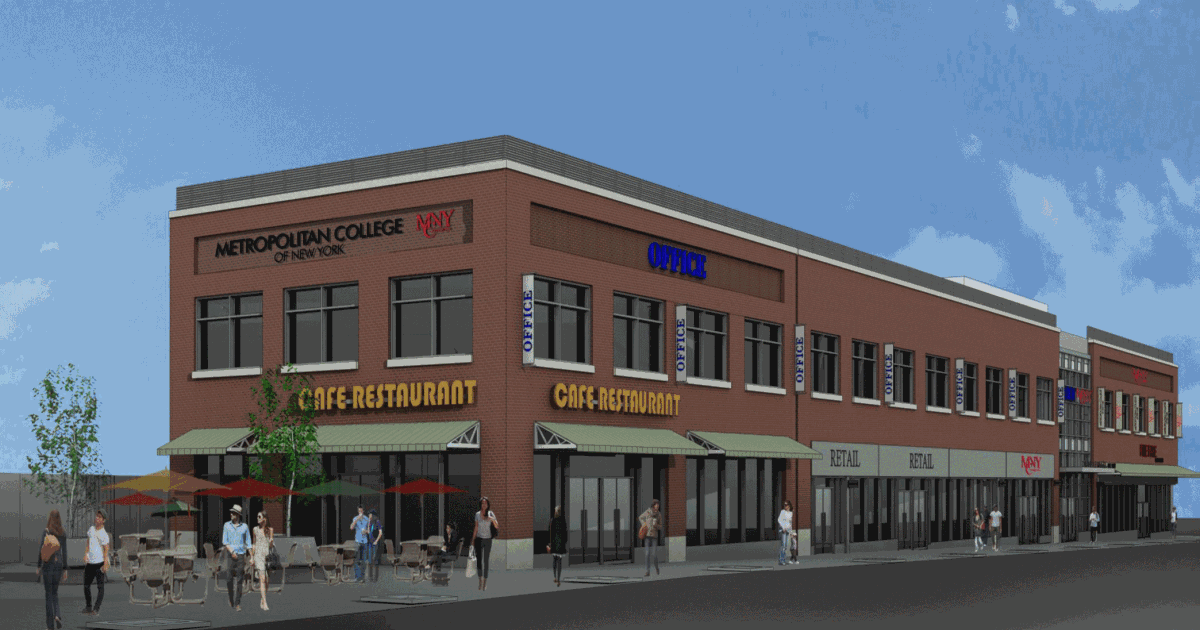Eight-Story Commercial Redevelopment Planned At 46-74 Gansevoort Street, Meatpacking District
William Gottlieb Real Estate and Aurora Capital Associates are planning to redevelop the low-rise market buildings spanning 46-74 Gansevoort Street, in the Meatpacking District, according to The Villager. Plans, filed this past June, call for an eight-story building at 70-74 Gansevoort, and expansions to three and four stories to existing two-story buildings at 60-68 Gansevoort.
Demolition of the structures at Nos. 50 and 70-74 is the first step, and any alteration or removal will have to be approved by the LPC. The properties are zoned for hotels, offices, retail and light manufacturing, and roughly 111,000 square feet of space is proposed. BKSK is the architect of record.





