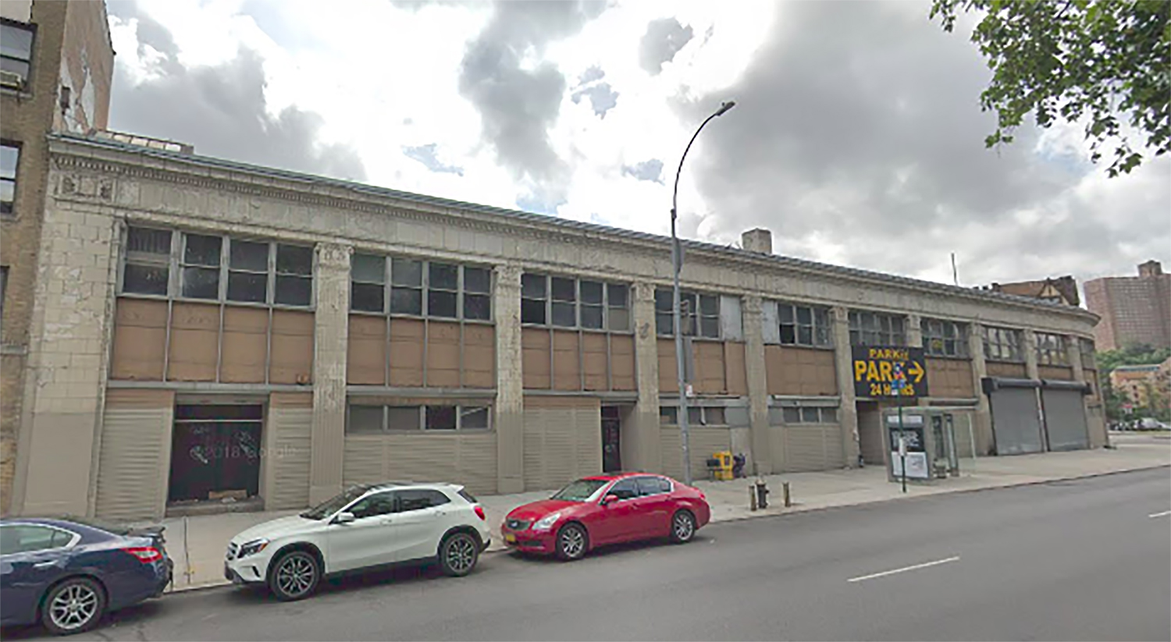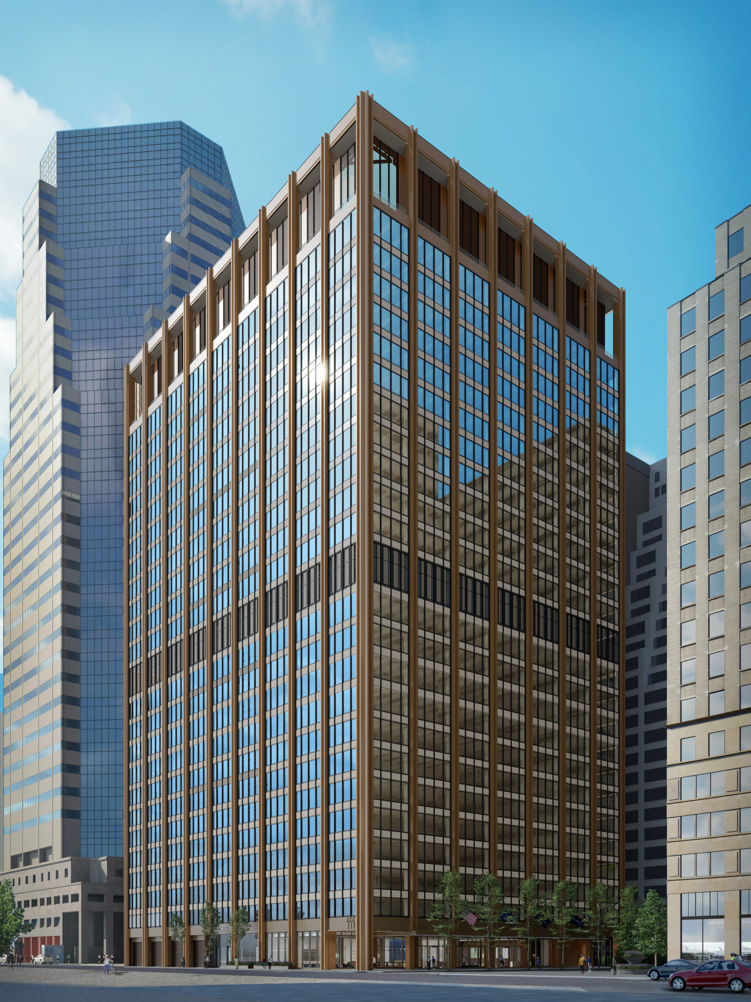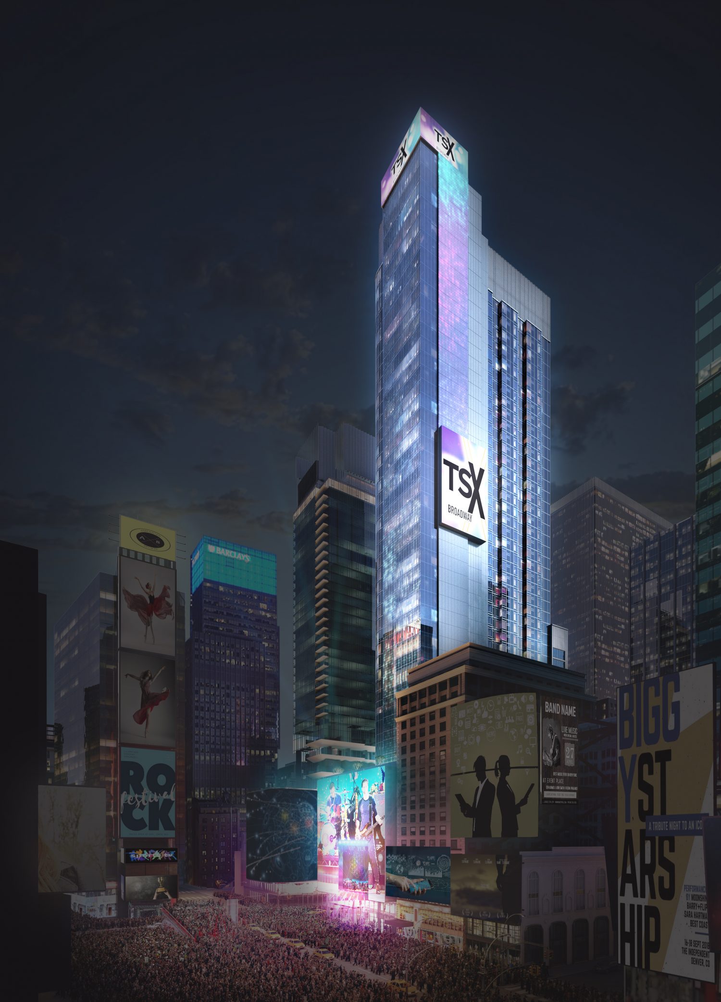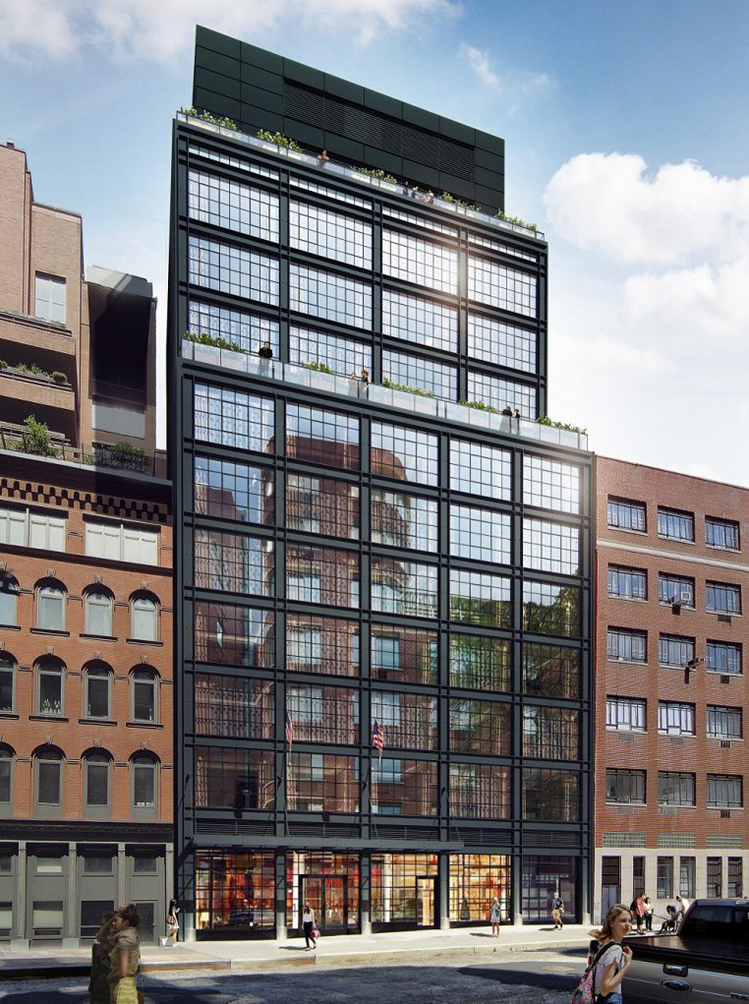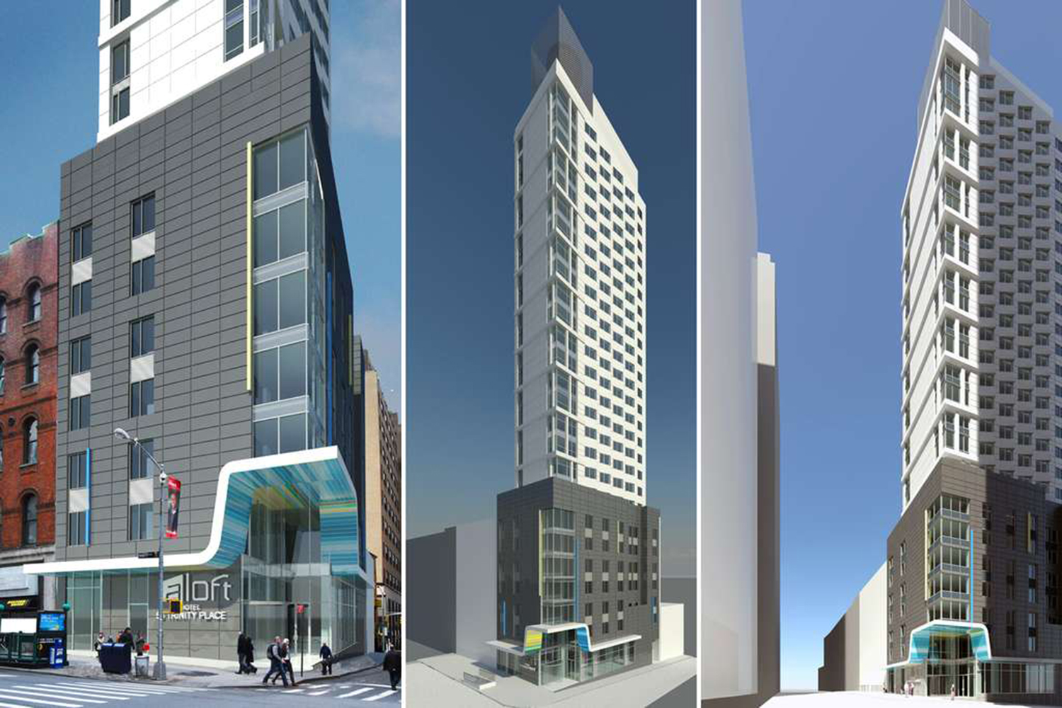Permits Filed for High Rise at 4650 Broadway in Inwood, Manhattan
Permits have been filed for a 20-story mixed-use building at 4650 Broadway in Inwood, Manhattan. Located between Sherman Avenue and Dongan Place, the lot is within walking distance of the two Dyckman Street subway stations, serviced by the 1 and A trains. Joseph Caruso under the Aqozfi Inwood LLC is listed as the owner behind the applications.

