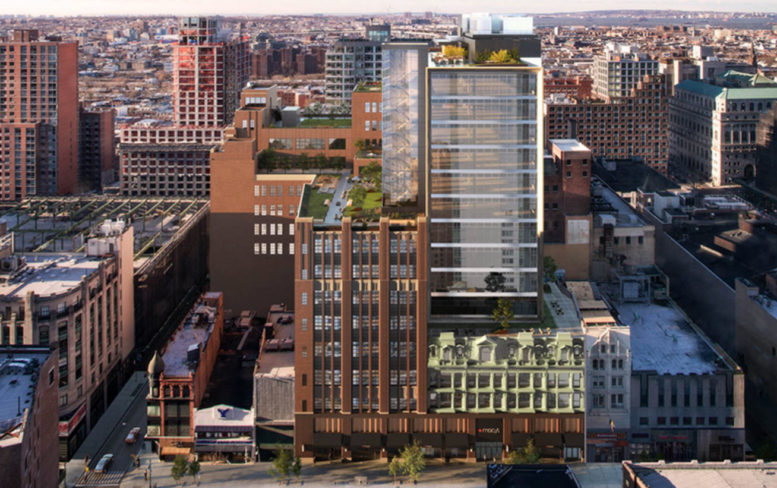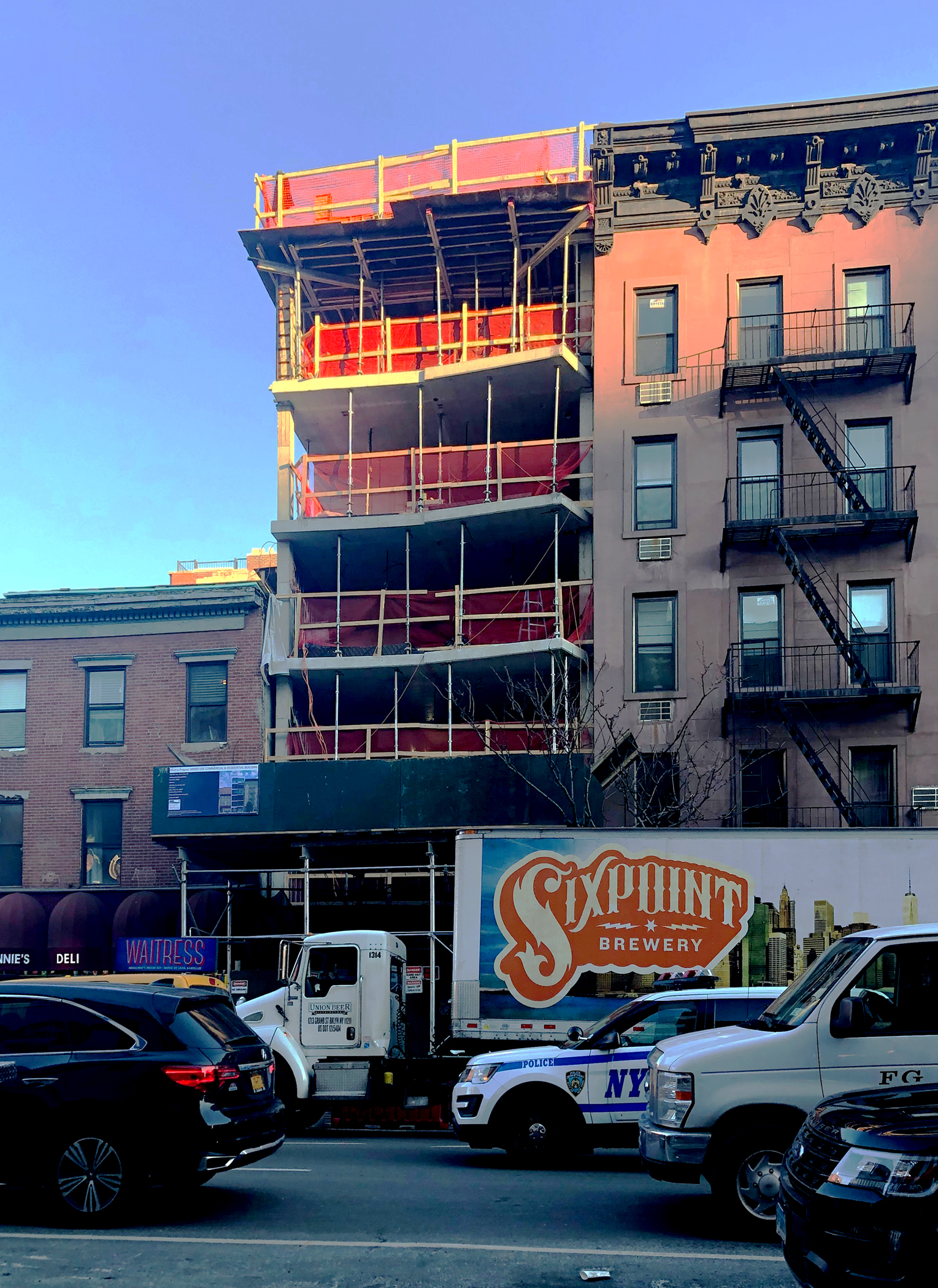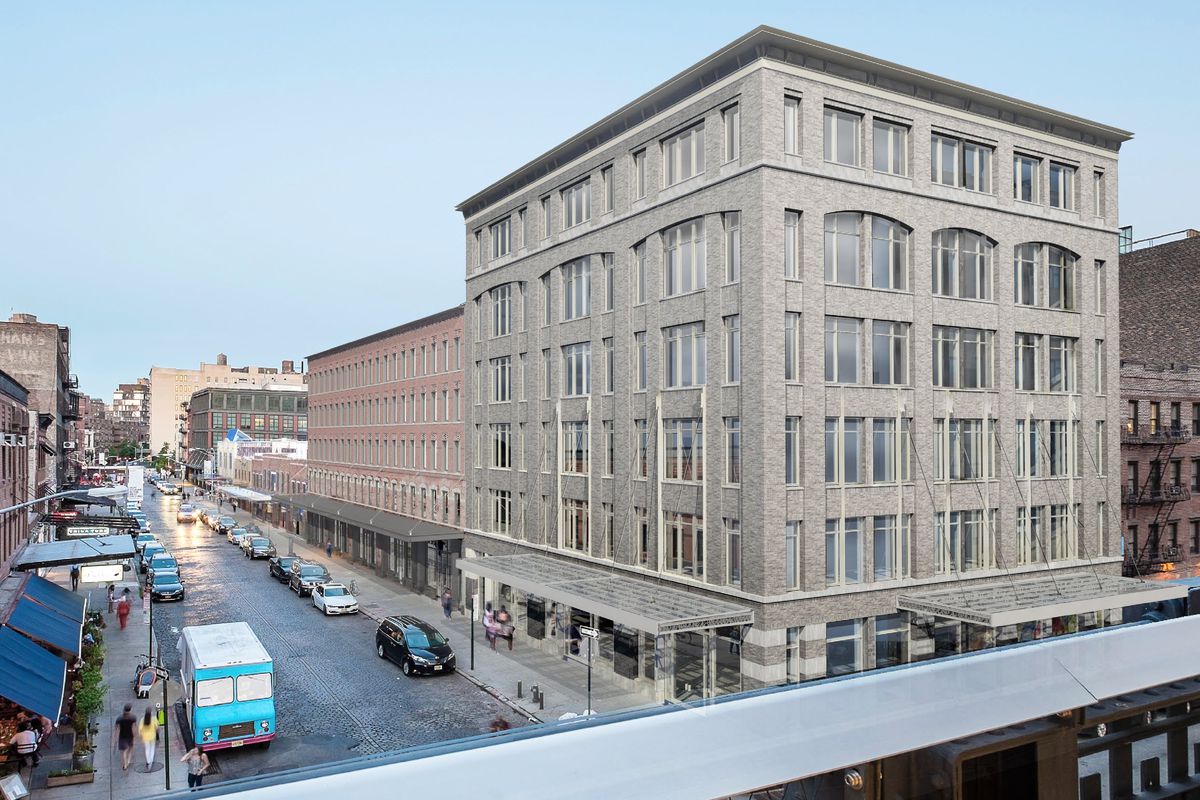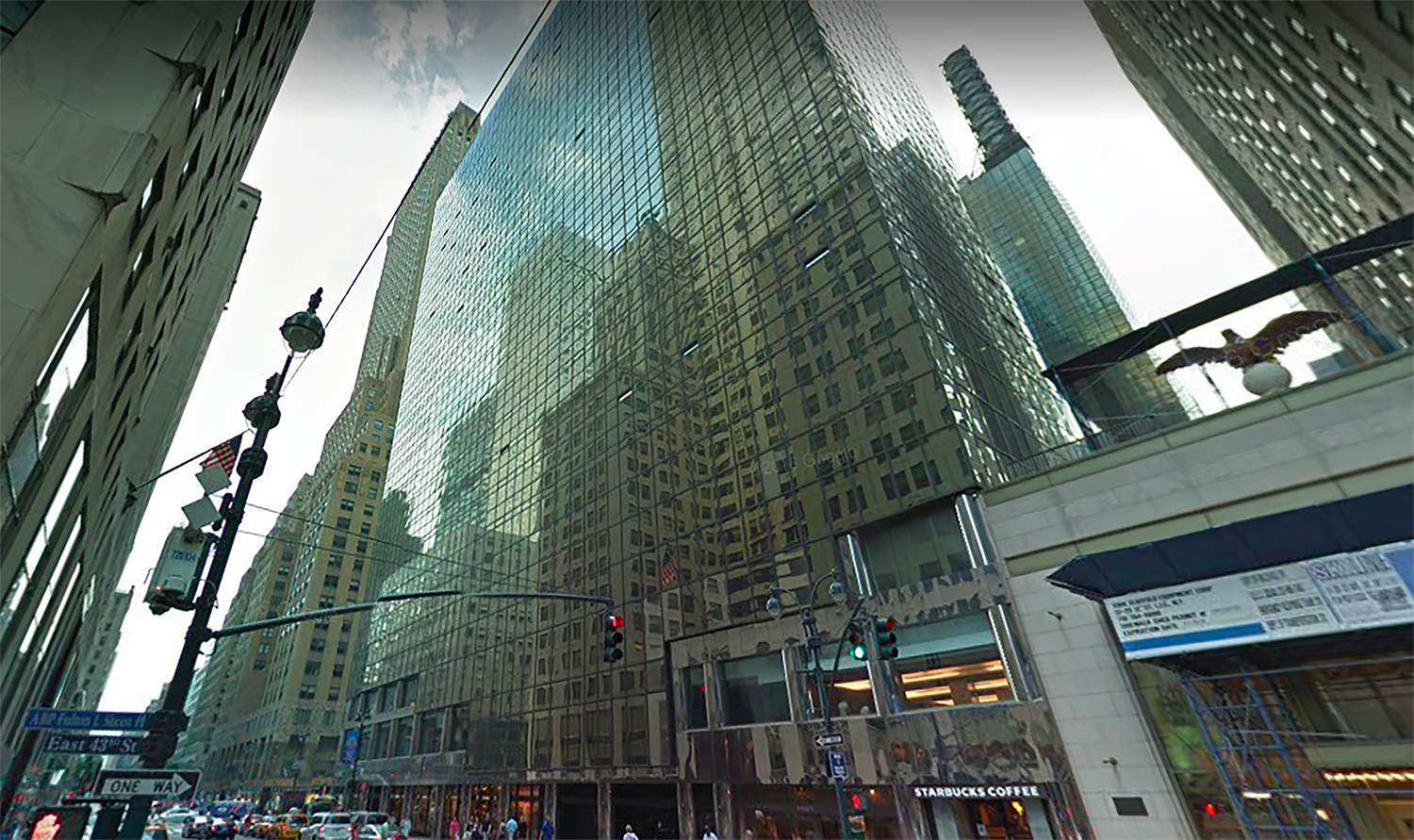Exterior Curtain Wall of The Wheeler Progresses at 181 Livingston Street, in Downtown Brooklyn
Located at 181 Livingston Street in Downtown Brooklyn, progress continues for The Wheeler. The entire project will merge a 19th century and an Art Deco building with a new 14-story glass tower, designed by Perkins Eastman and Shimoda Design Group. The new wing will rise 256 feet tall, and yield 843,830 square feet of new commercial space, while the original Macy’s will occupy the lower four floors. Offices will take up the remaining 90,000 square feet, featuring 16-foot tall ceiling heights. Tishman Speyer is the developer.





