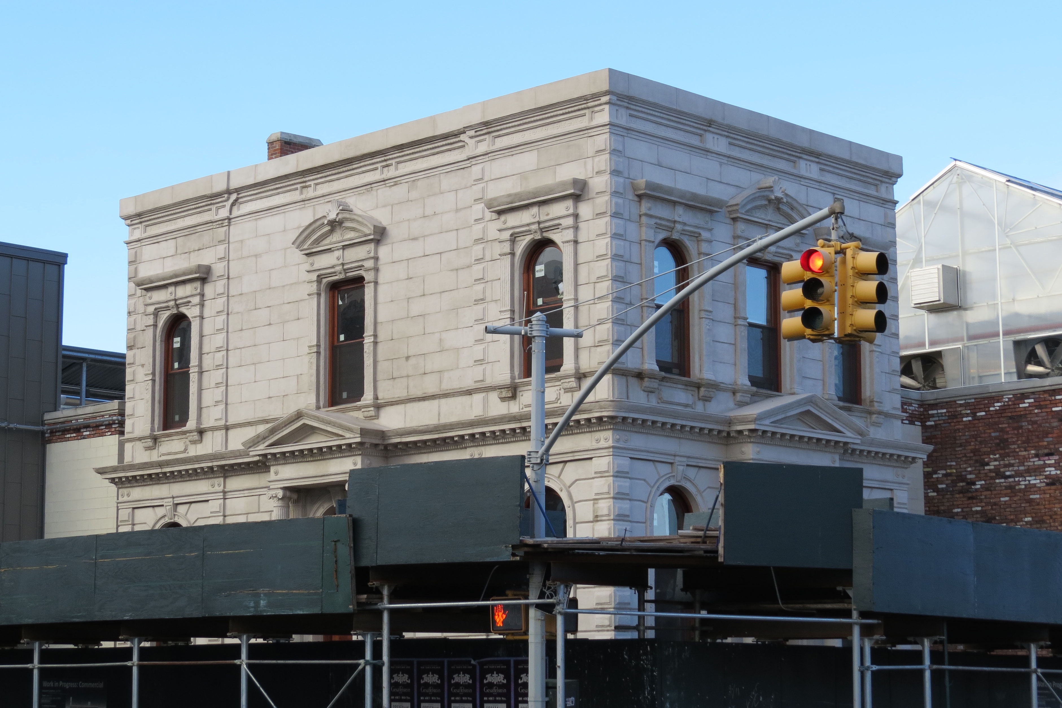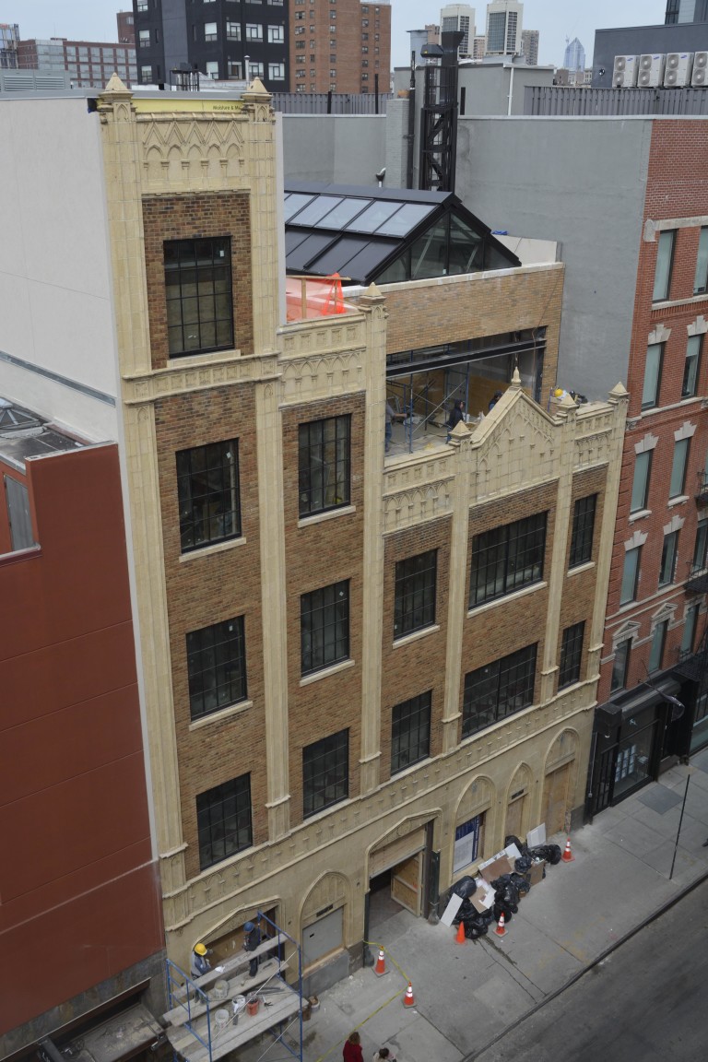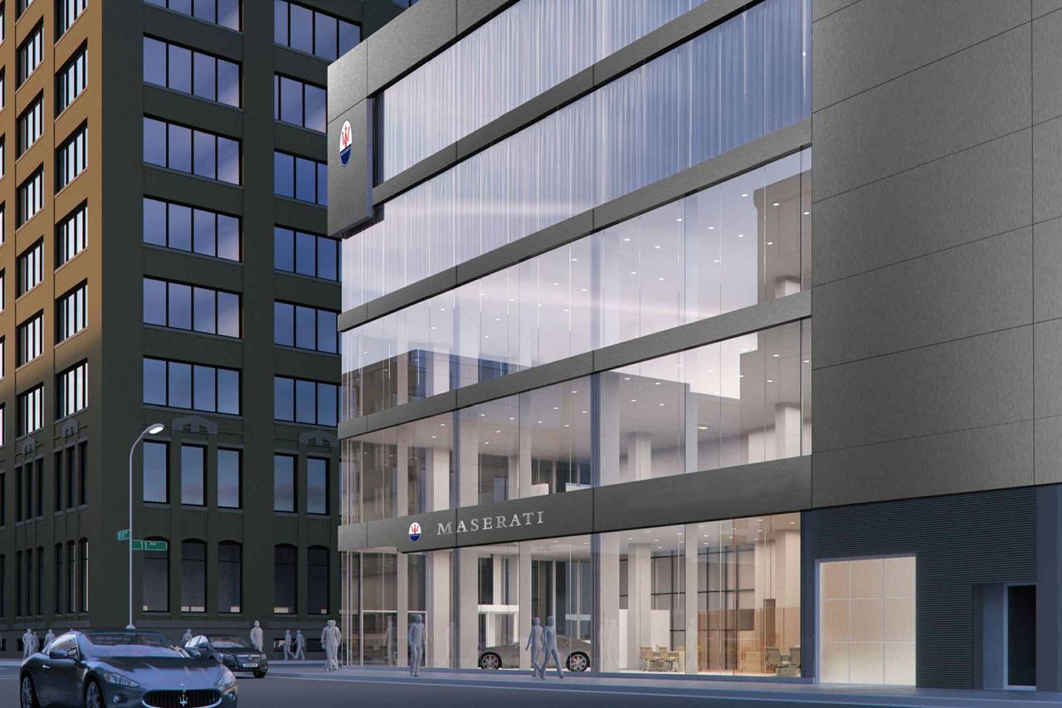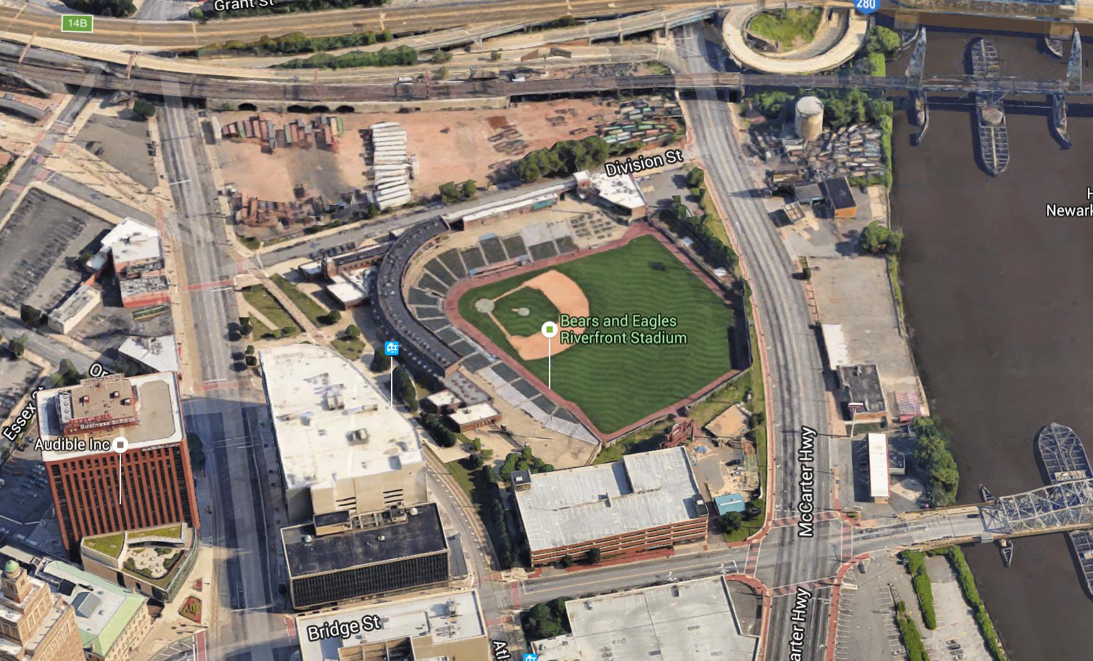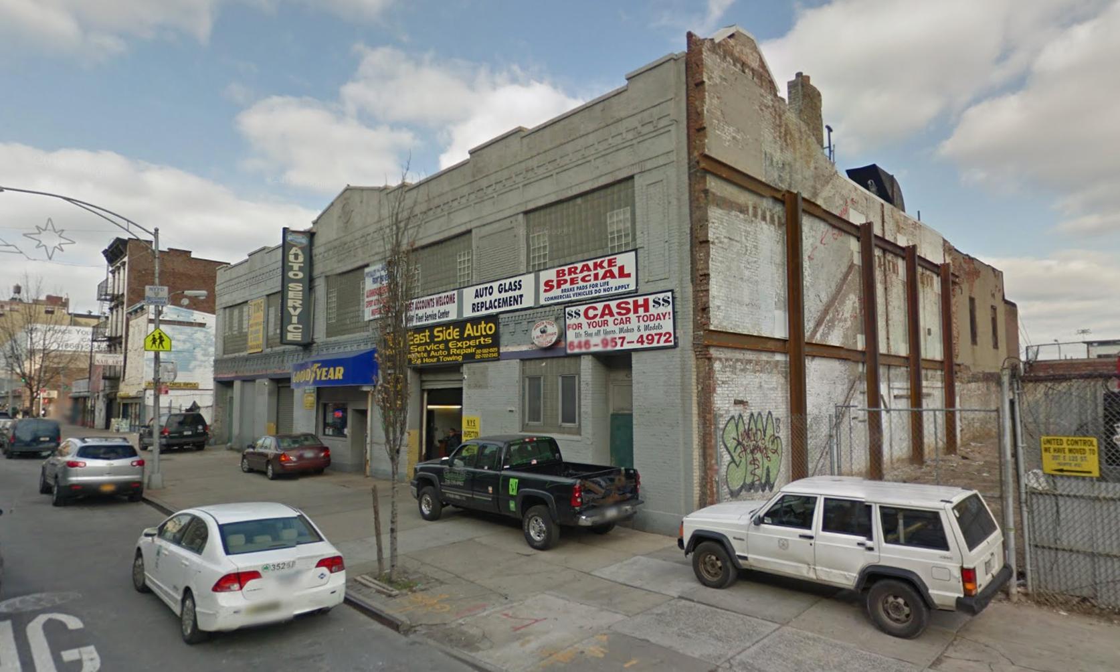Restoration of Coignet Building Complete at 360 Third Avenue, Gowanus
Back in November of 2015, construction was well underway to restore the two-story, 3,000-square-foot former New York and Long Island Coignet Stone Company Building, also known simply as the Coignet Building, an individual landmark located at 360 Third Avenue, in Gowanus. Since then, construction of the new façade has finished and new windows have been installed. DNAinfo reports the project was also recently awarded the Lucy G. Preservation Moses Award by the New York Landmarks Conversancy. Whole Foods Market restored the exterior of the building and has placed the property on the market for $5 million. It could eventually be used as retail or community facility space, although the interiors still have to be gut-renovated. BL Companies is the applicant of record and Jablonski Building Conservation aided in the design process.

