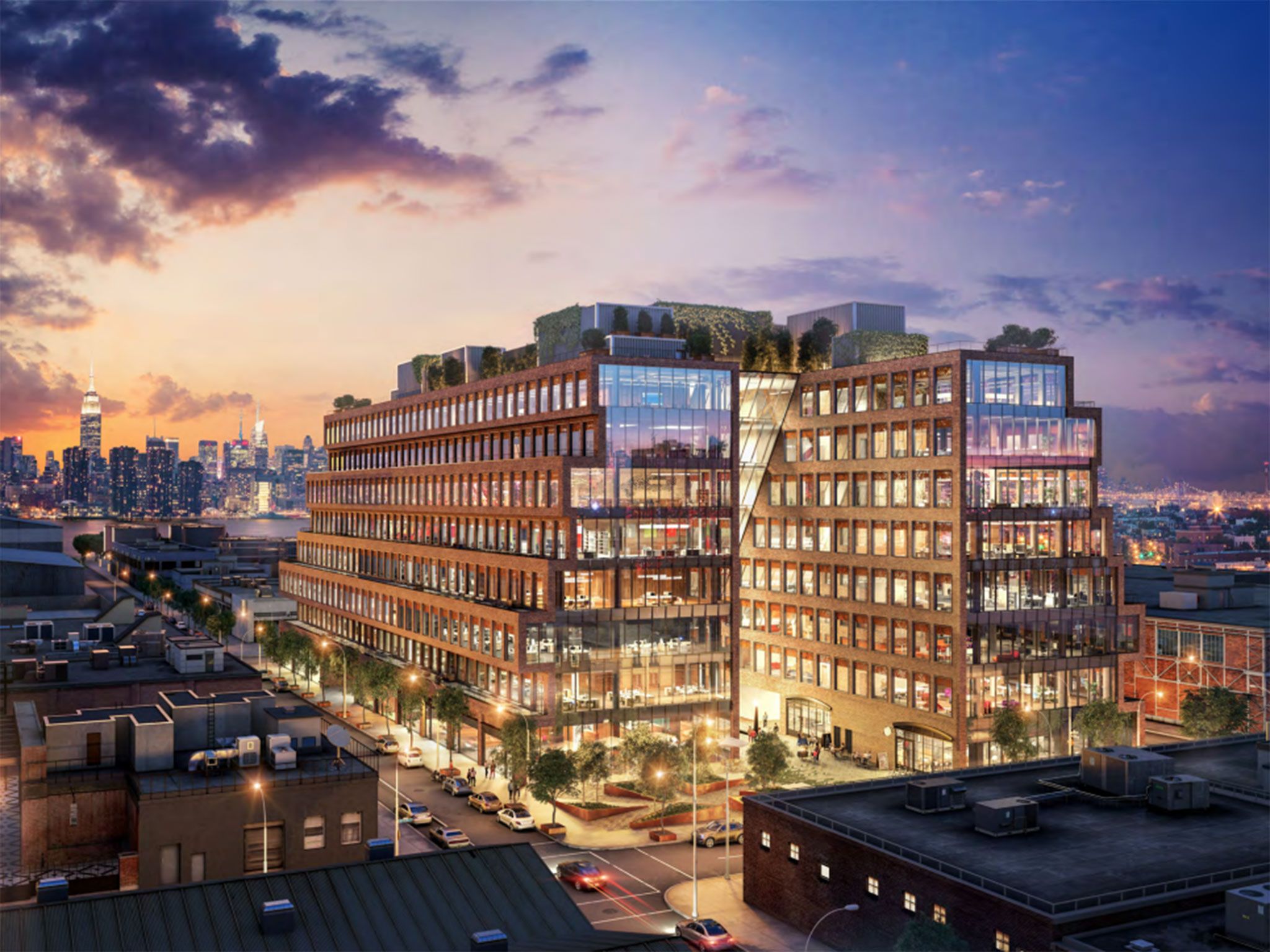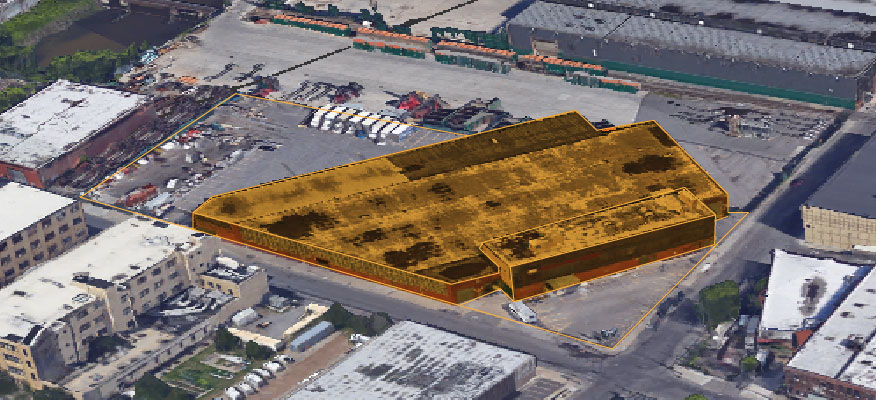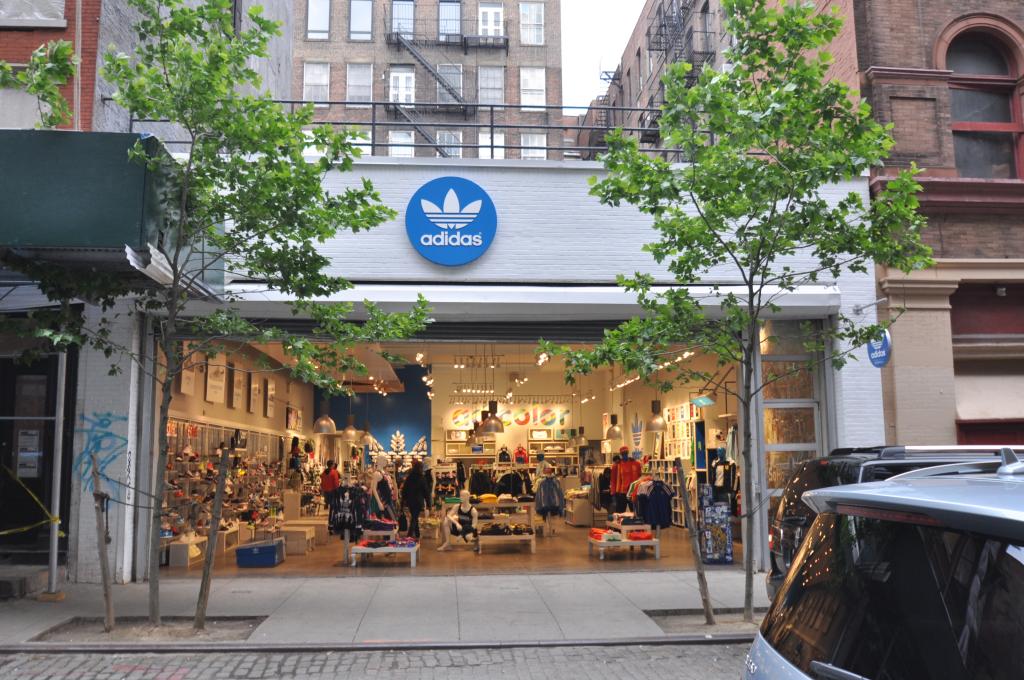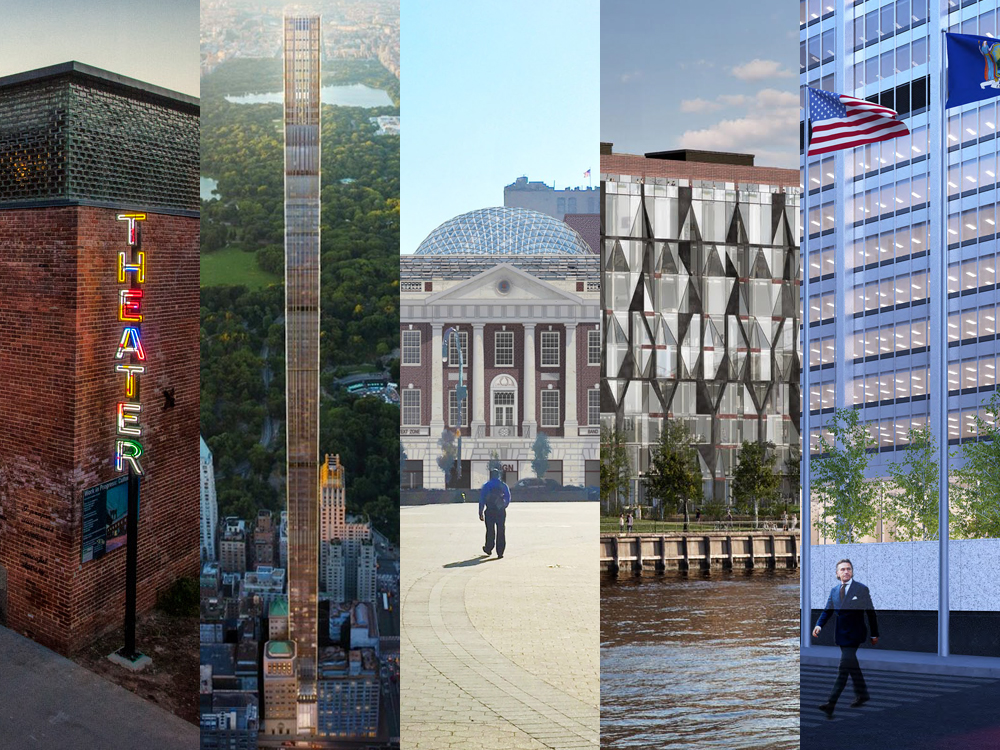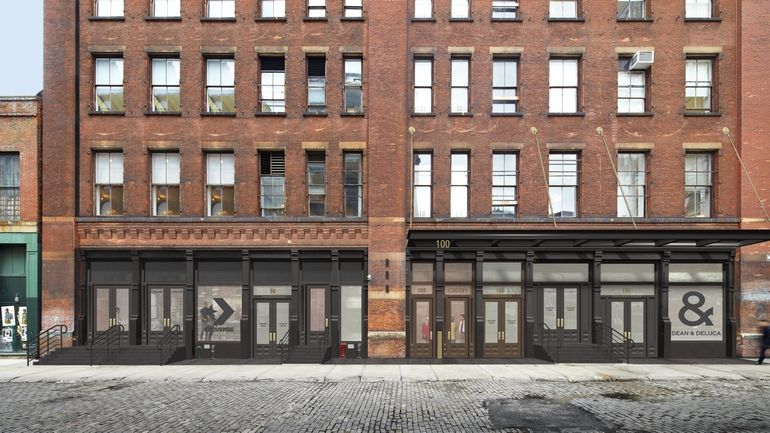ULURP Kicks Off For Nine-Story, 480,000 Square-Foot Office Building At 25 Kent Avenue, Williamsburg
In the spring of 2015, Heritage Equity Partners was preparing to file for a special permit that would allow it to build a nine-story, 480,000 square-foot office building at 25 Kent Avenue, within northern Williamsburg’s manufacturing zone. Current zoning requires half the building to be community facility space, but the permit would eliminate such mandate so the entire structure can be used for office or light manufacturing space. According to Crain’s, the Department of City Planning certified the application, which means the city’s Uniform Land Use Review Procedure (ULURP) has officially begun. The building would take up an entire city block and include a public plaza. The site’s old warehouses have already been demolished. In related news, Philadelphia-based Rubenstein Partners is purchasing an undisclosed stake in the project.

