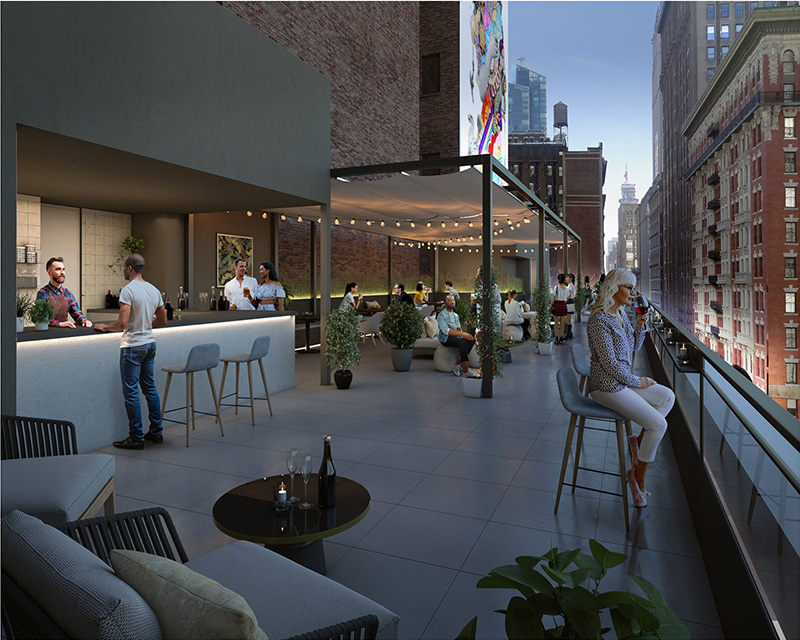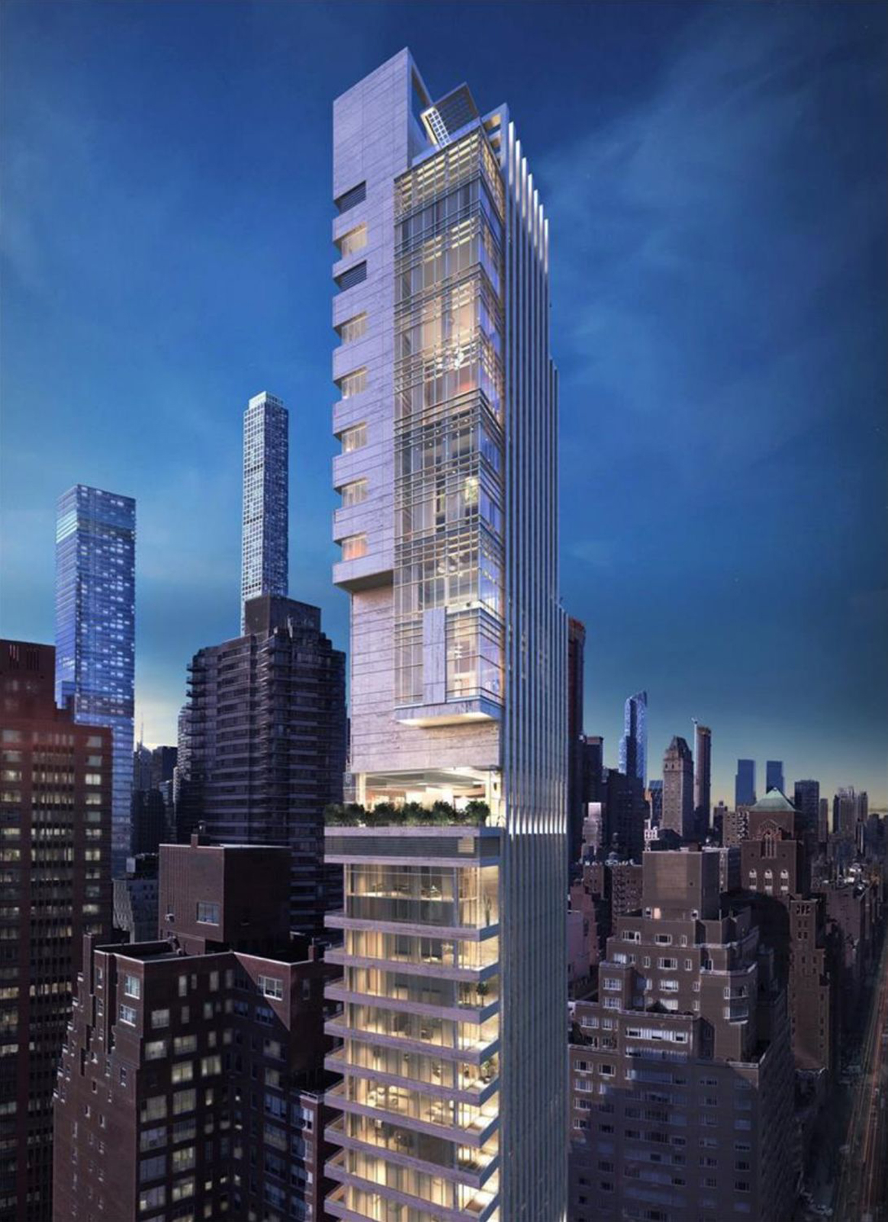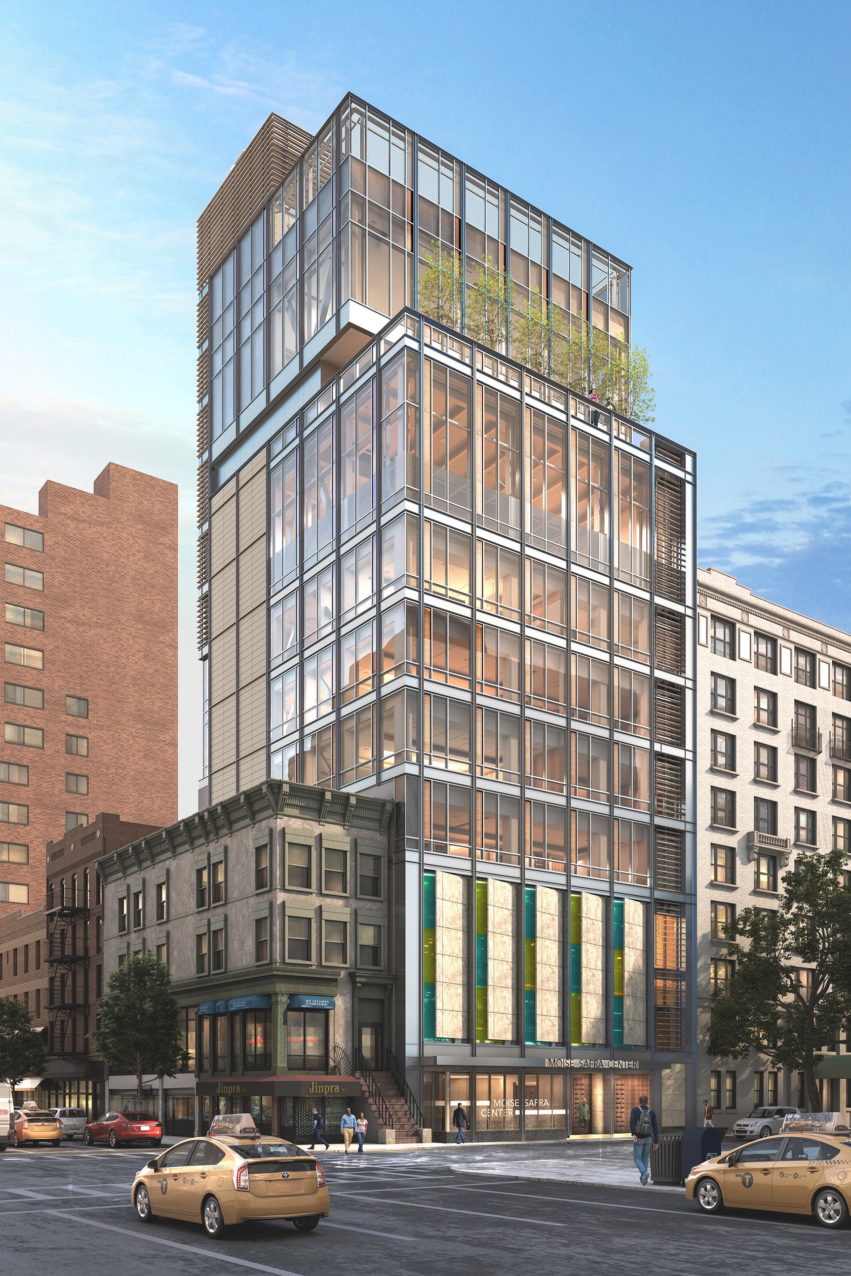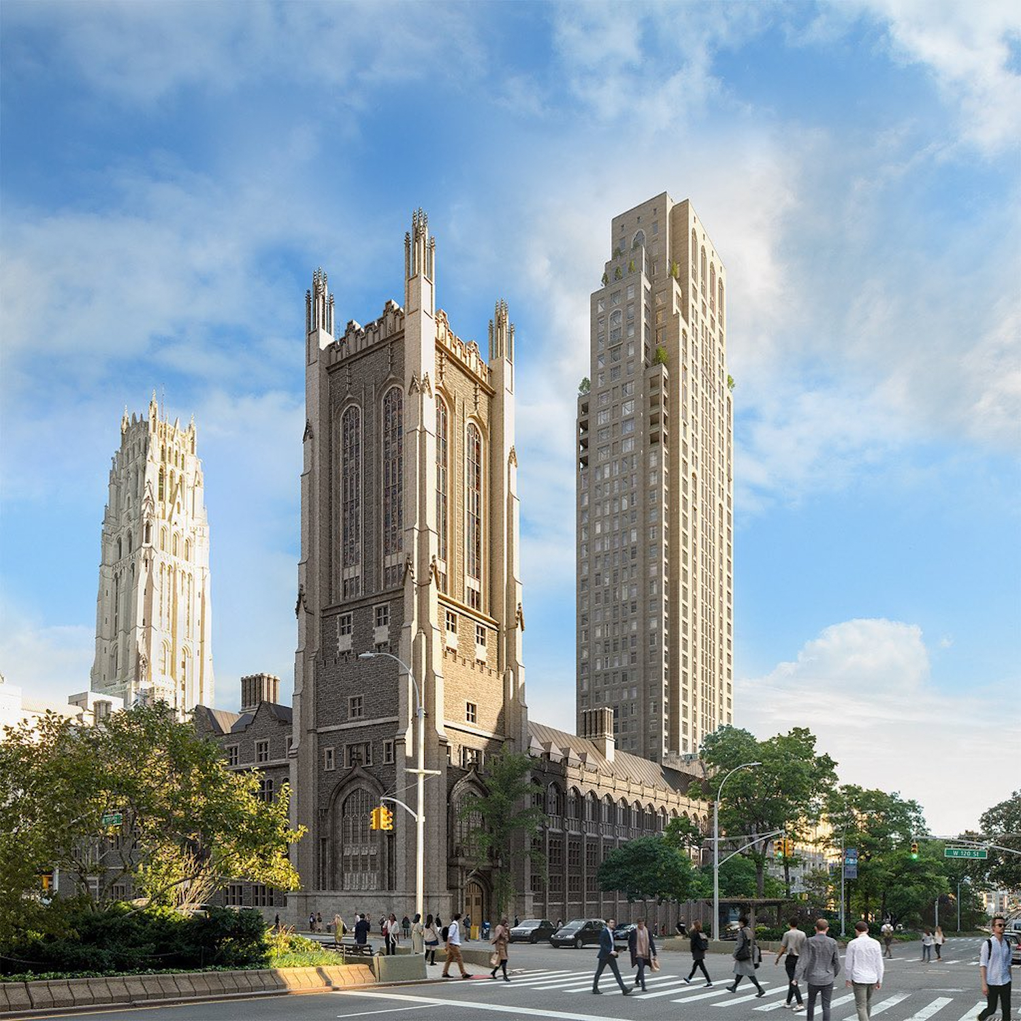NV/design.architecture Proposes Rooftop Venue Space and Penthouse at 234 Fifth Avenue in NoMad
A new rooftop bar and lounge at 234 Fifth Avenue may soon take shape in NoMad pending approvals from the New York City Landmarks Preservation Commission (LPC). The five-story structure is located within the Madison Square North Historic District and currently functions as a co-working office managed by The Yard.





