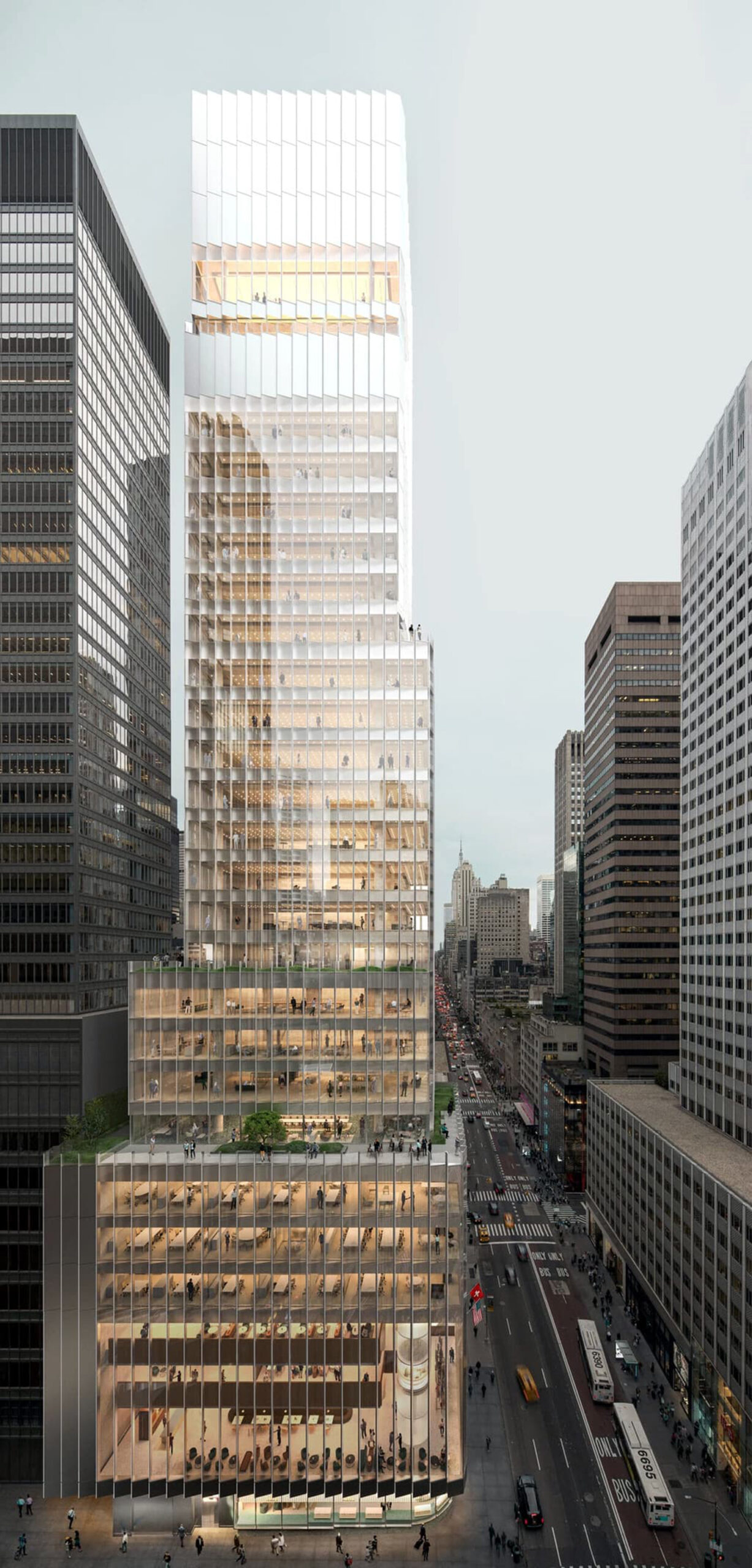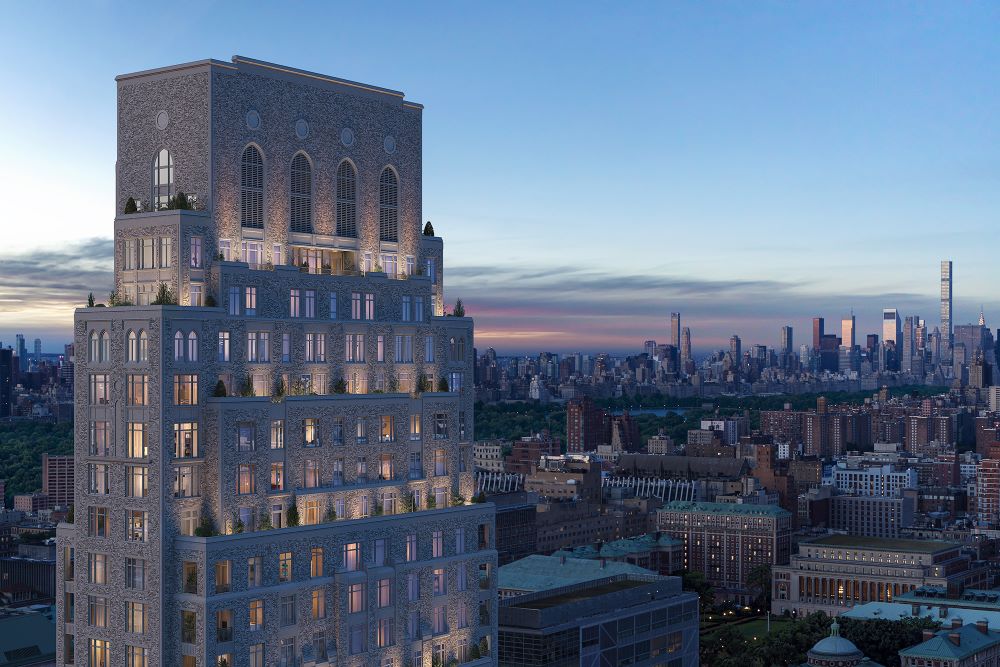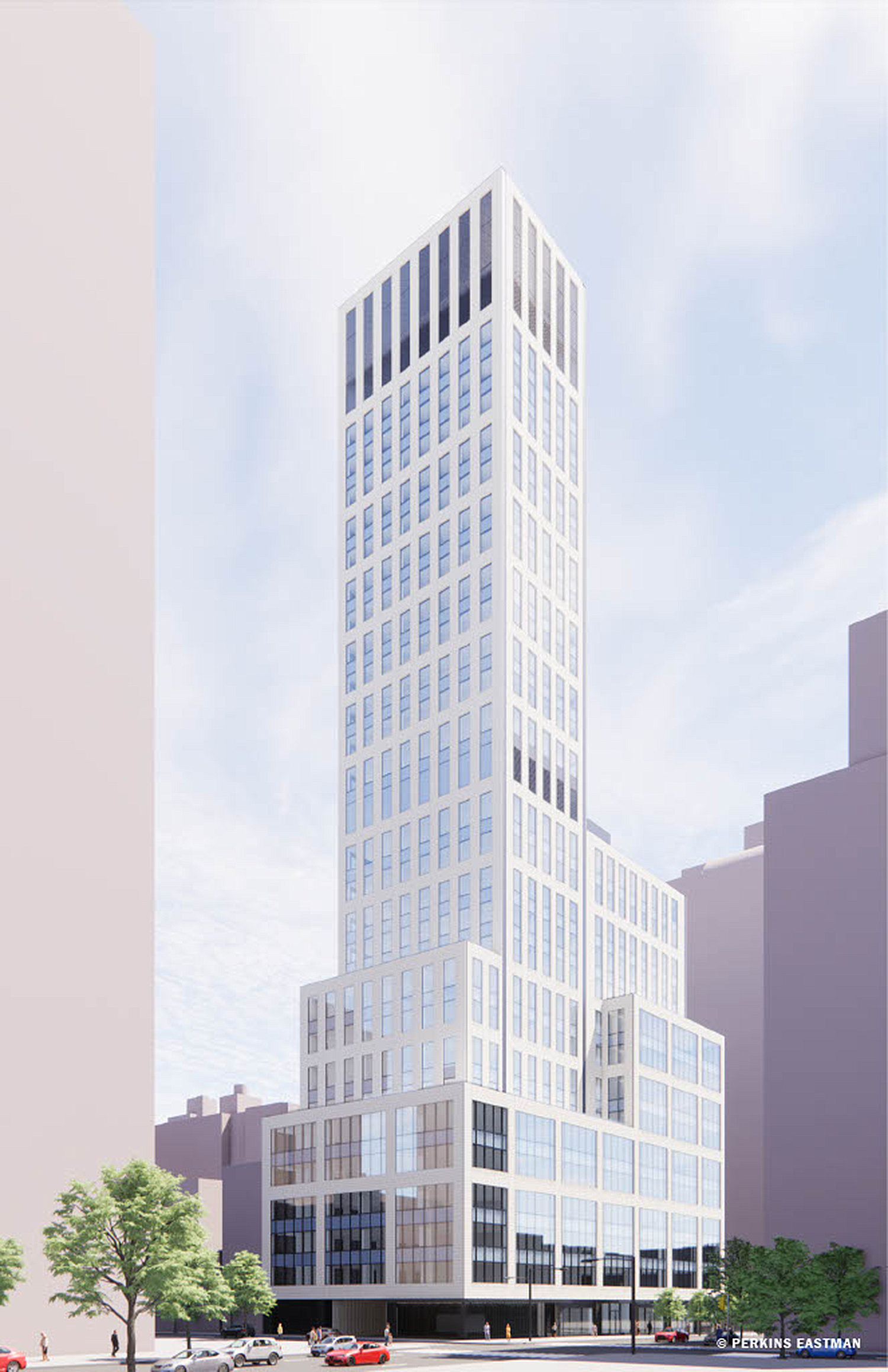Foundations Underway For Rolex USA Headquarters at 665 Fifth Avenue in Midtown, Manhattan
At number 21 on our annual year-end construction countdown is the Rolex USA headquarters, a 469-foot-tall commercial building at 665 Fifth Avenue in Midtown, Manhattan. Designed by David Chipperfield Architects with Adamson Associates as the architect of record and developed by the Rolex Realty Company, the 28-story structure will yield 199,000 square feet of office and retail space for the world-famous watchmaker. Pavarini McGovern is the general contractor for the property, which is located at the corner of Fifth Avenue and East 53rd Street.





