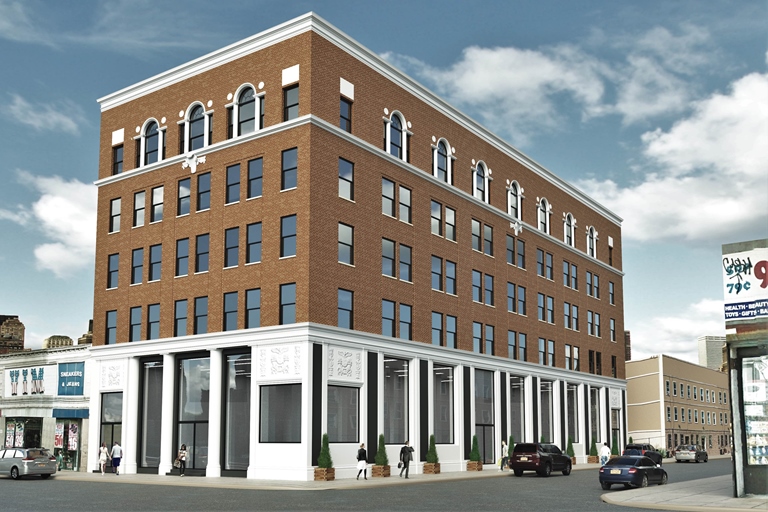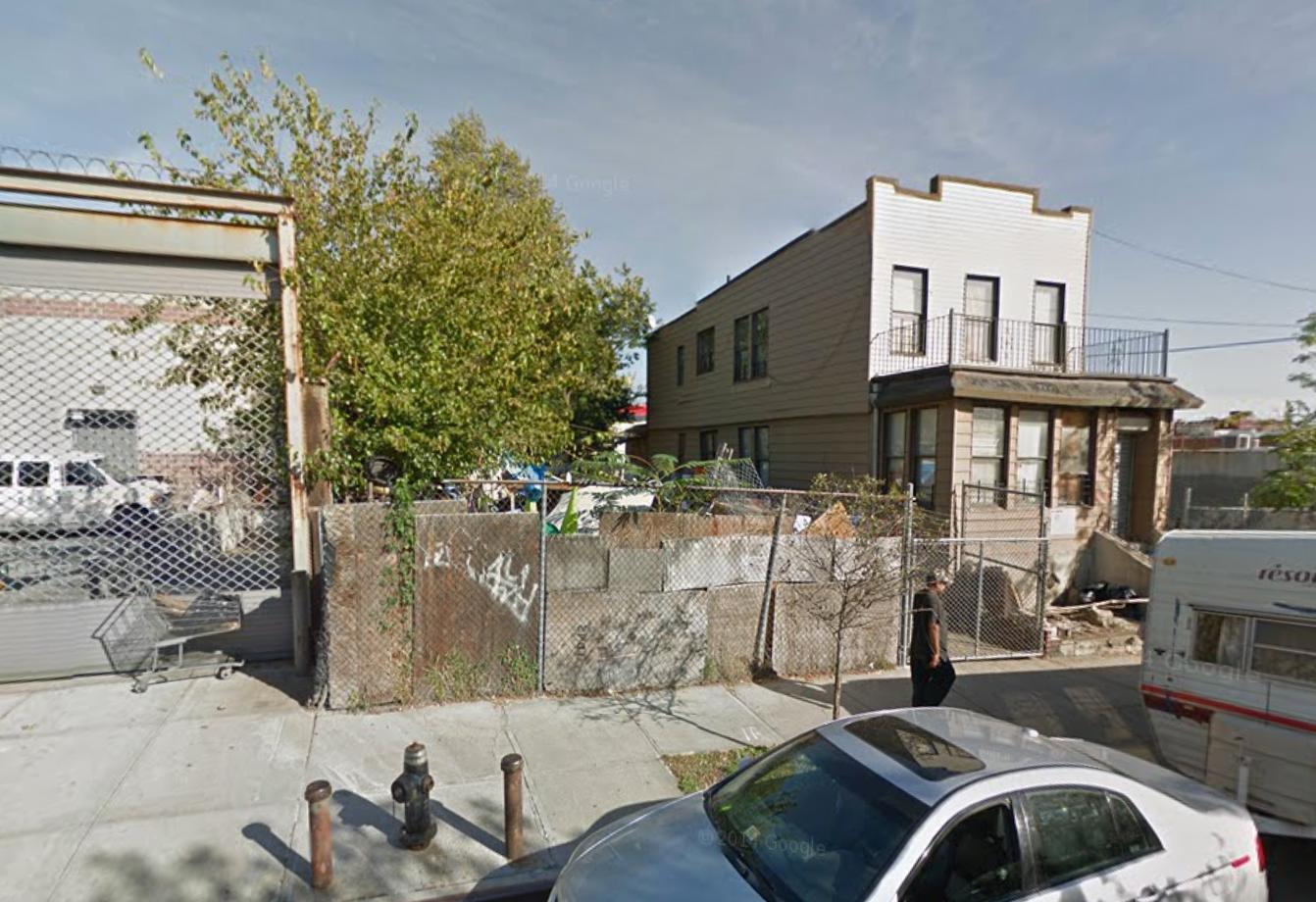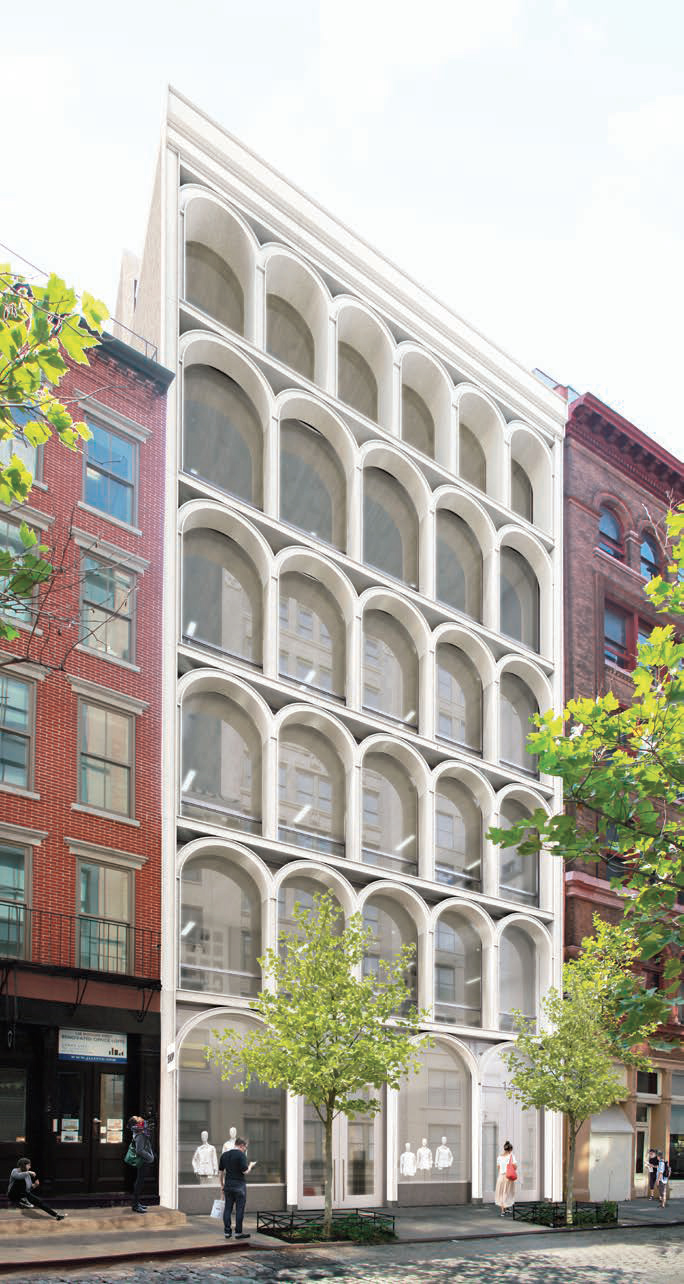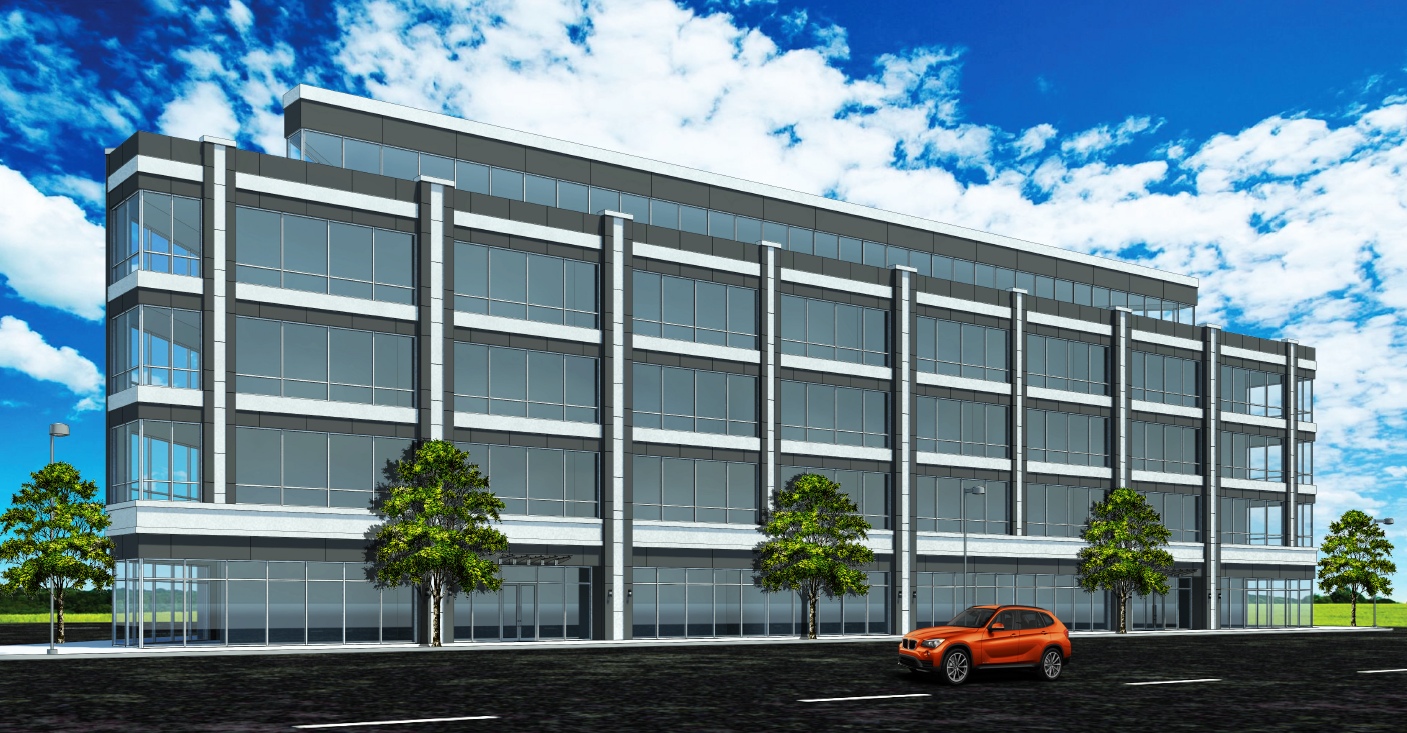Five-Story, 57,800-Square-Foot Office Conversion Planned At 815 Broadway, Bushwick
Property owner Transition Acquisitions is planning to convert the five-story, 57,800-square-foot former Globe Exchange Bank building, located at 815 Broadway in far-western Bushwick, into office space, Commercial Observer reports. The property is currently vacant and boasts 41,673 square feet of commercial space. According to the Schedule A, 15,600 square feet of retail space will span the ground floor, medical offices will be located in the cellar level, and the rest of the building will full-floor contain office spaces. Boaz Golani’s Bronx-based BMG Design Build is the architect of record. The current owner acquired the building in July of 2015 for $15.1 million and the conversion is expected to be complete in the spring of 2017.





