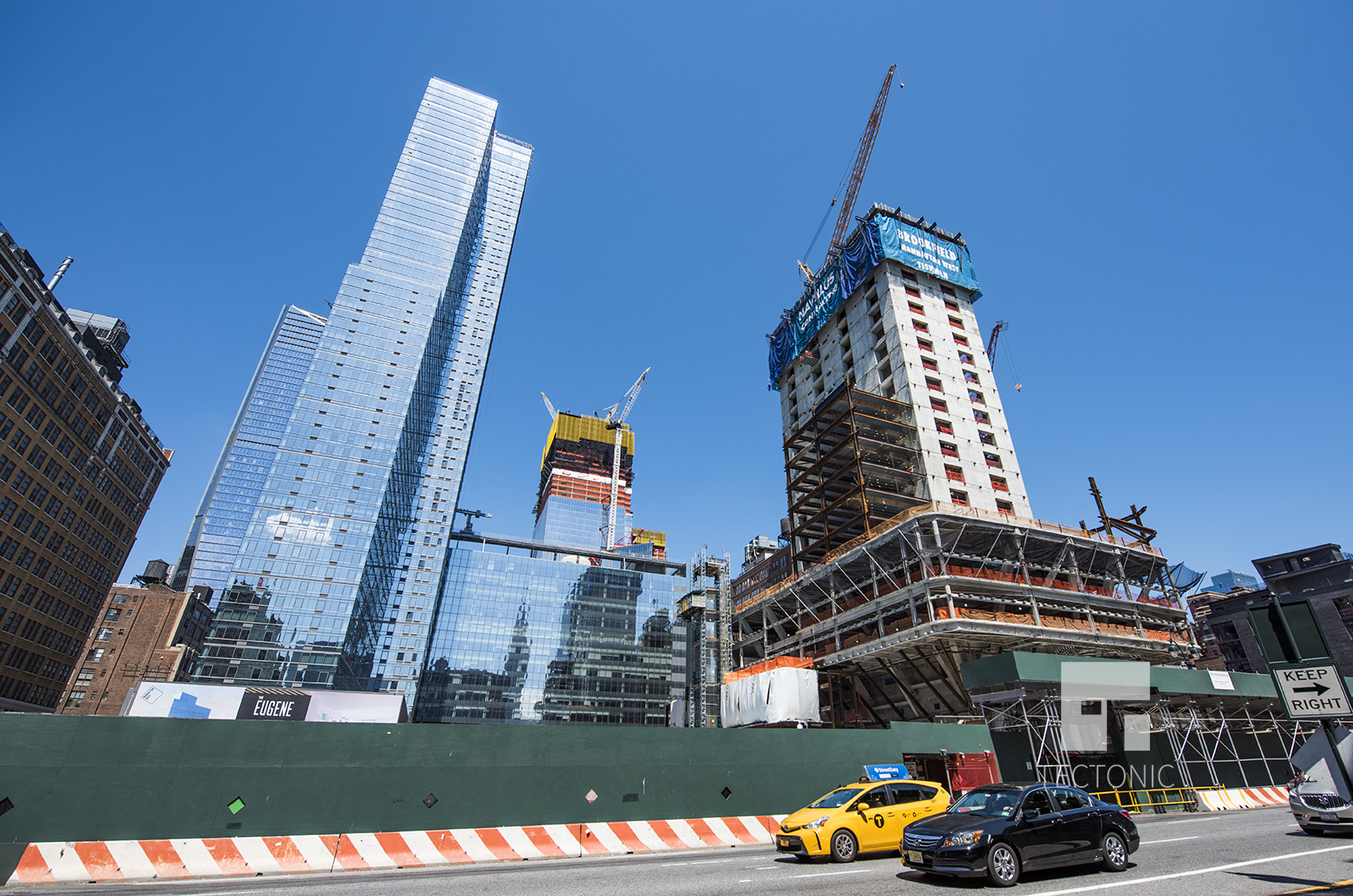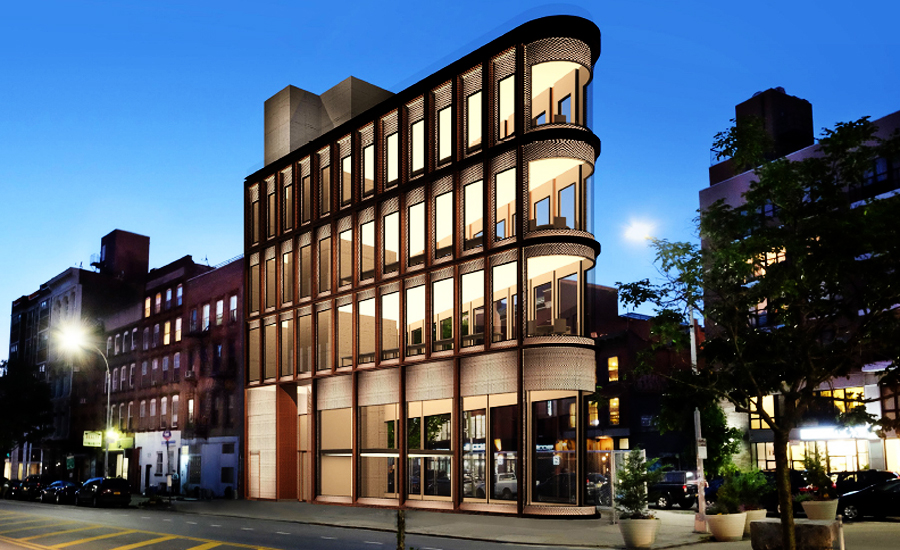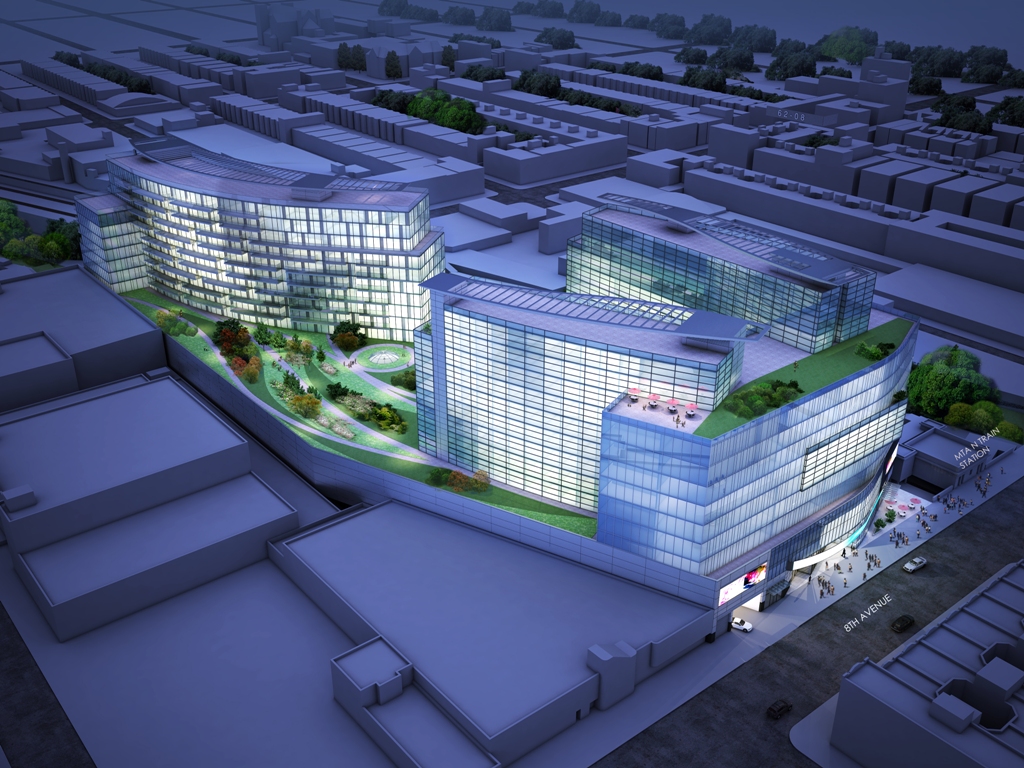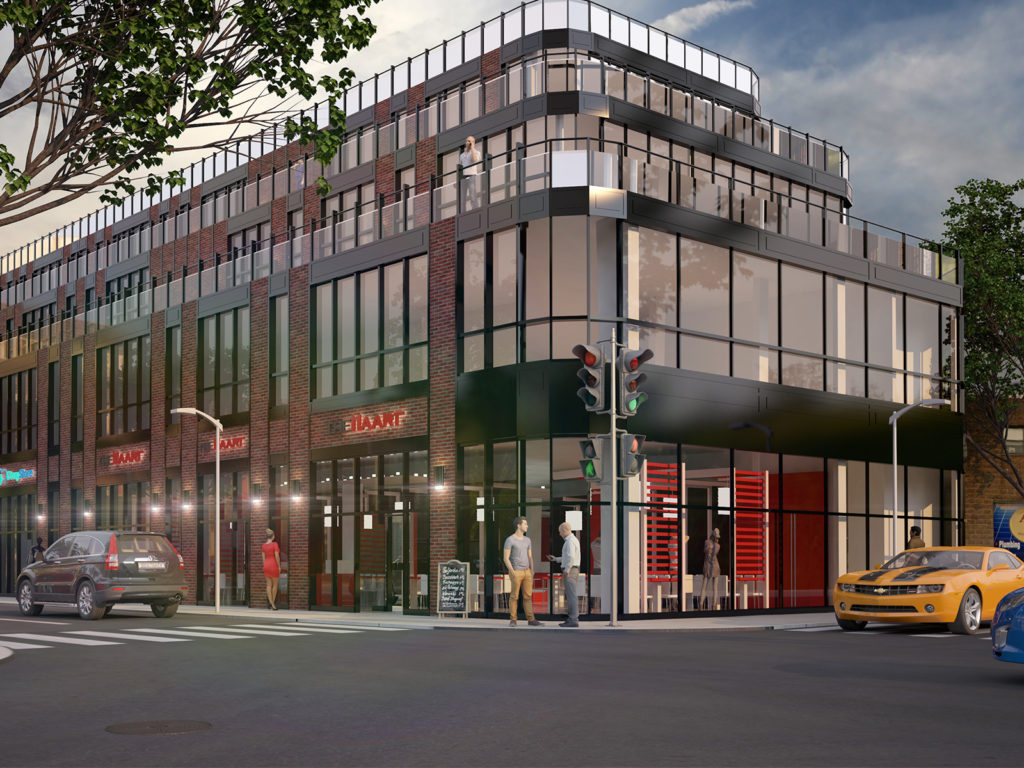1 Manhattan West Rising Quickly, Midtown West
Midtown West’s resurrection into a legitimately urban neighborhood has taken nearly a decade to get fully underway, but as the cranes continue creeping upwards for Related’s Hudson Yards mega-project, it is easy to forget the supertall rising one block to the east. Today, YIMBY has an update on Manhattan West thanks to Tectonic, where the site’s first office tower continues to make rapid headway towards its 995-foot pinnacle.





