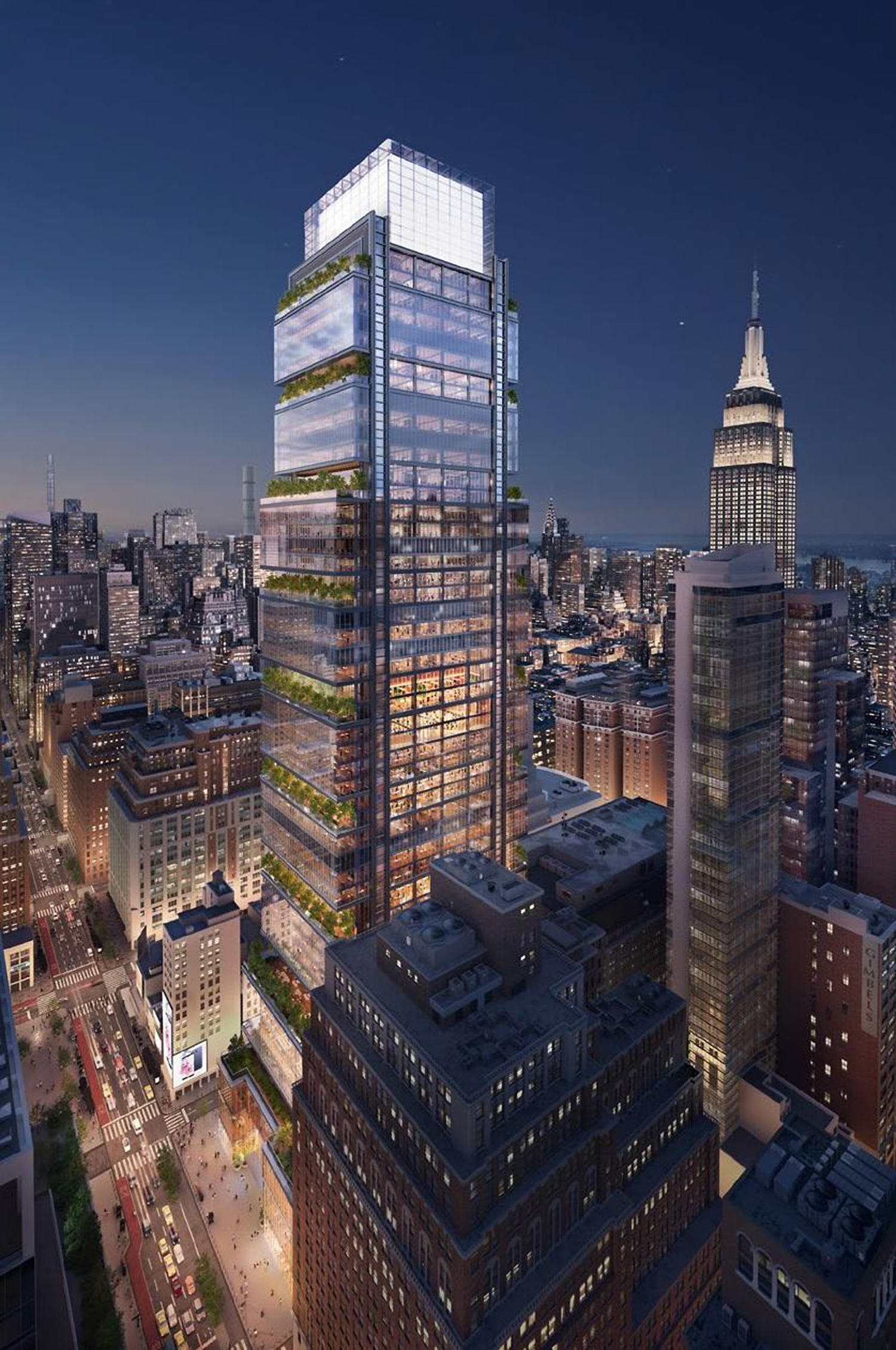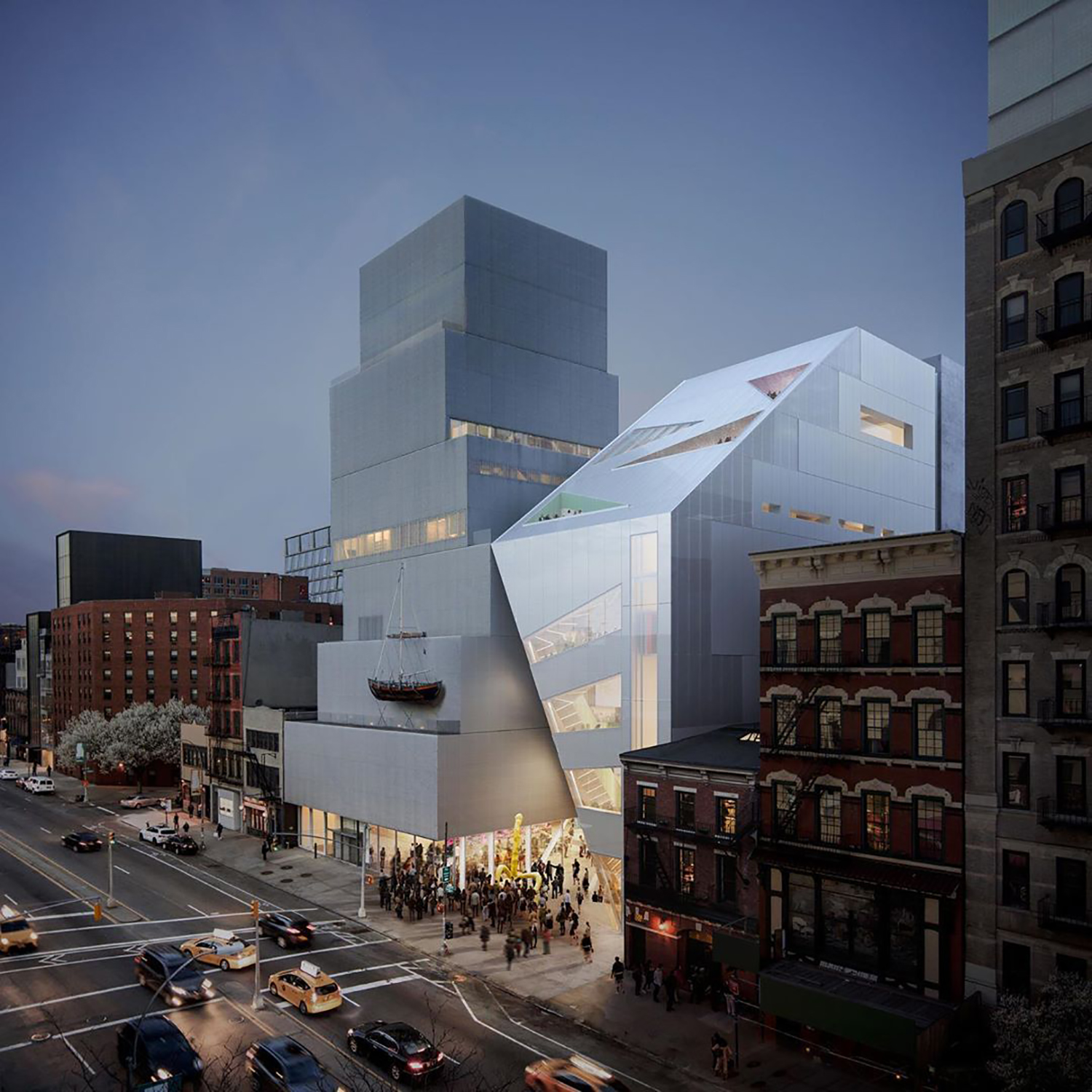LPC Designates Brooklyn Edison Building As Landmark in Downtown Brooklyn
The New York City Landmarks Preservation Commission (LPC) has designated the Brooklyn Edison Building as an individual landmark. The Renaissance Revival style office building is located at 345 Adams Street in Downtown Brooklyn and was designed by McKenzie, Voorhees & Gmelin and constructed between 1922 and 1926.





