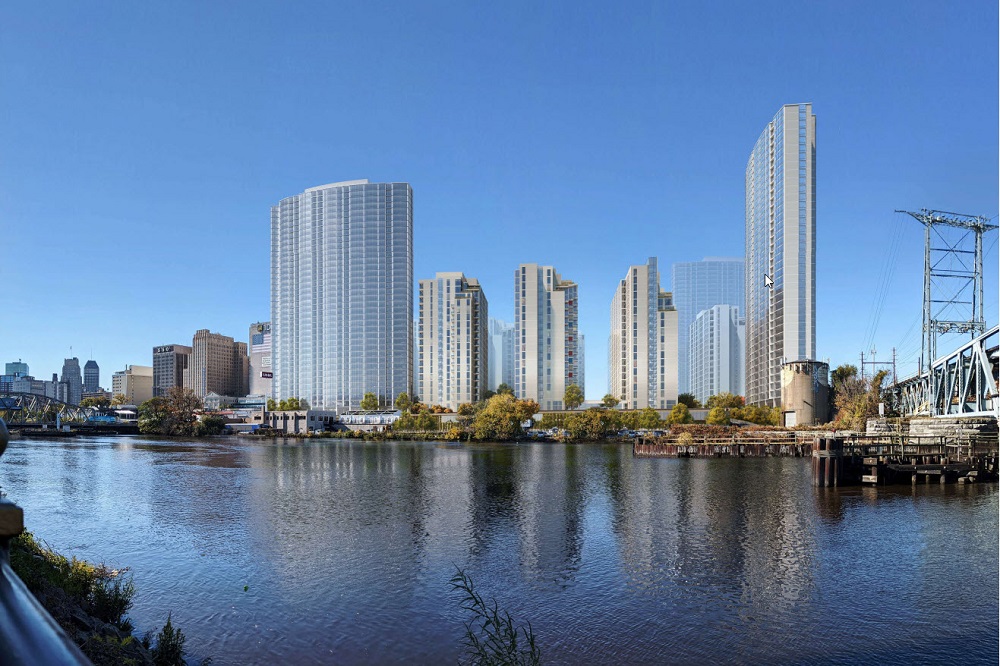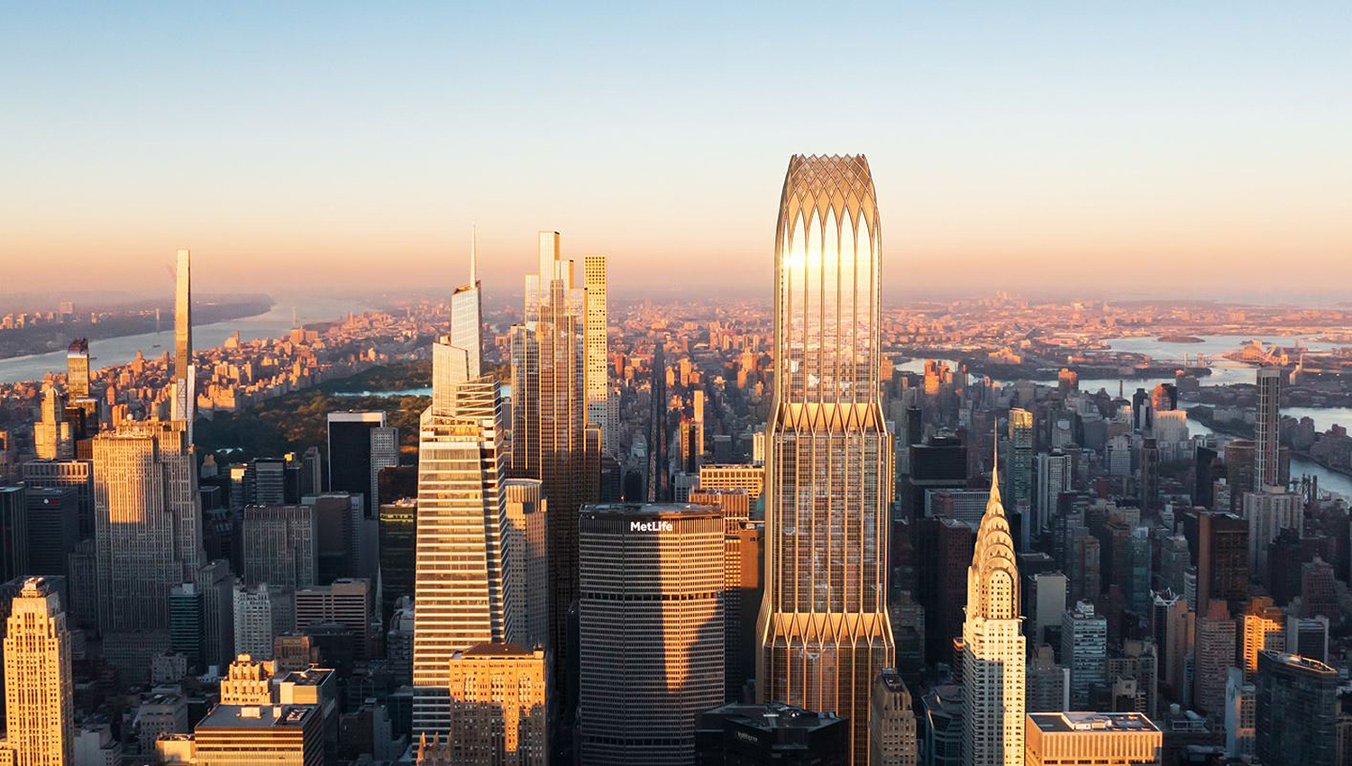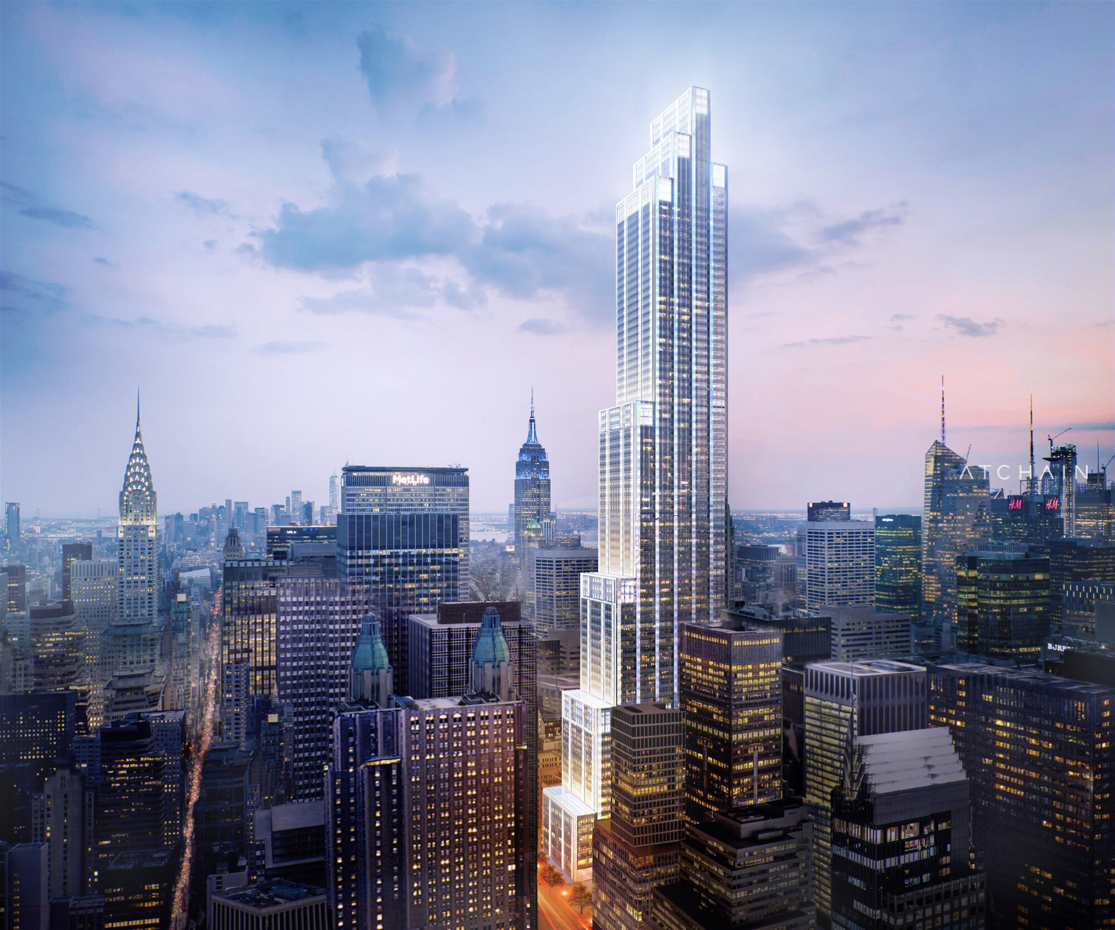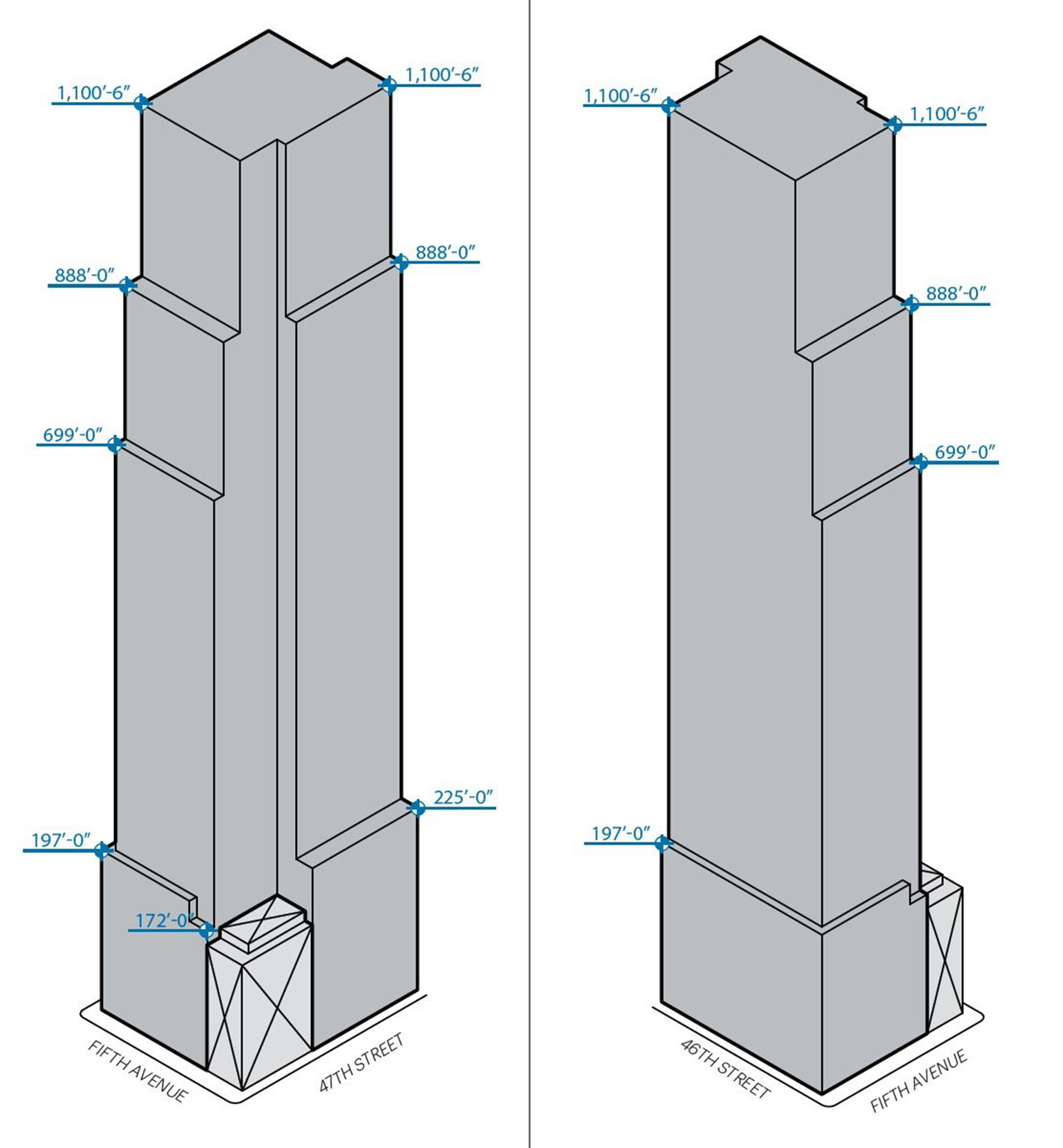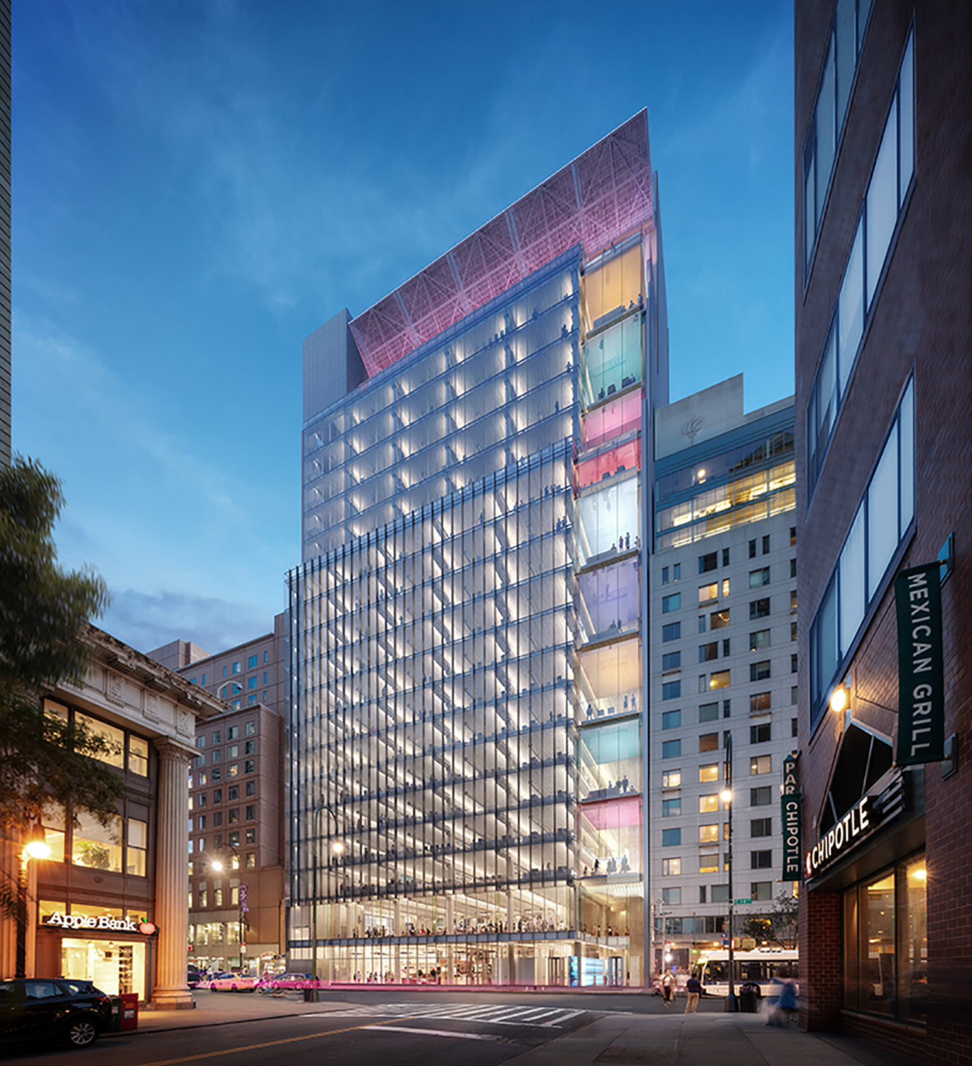At number five on our year-end countdown is 570 Fifth Avenue, a mixed-use skyscraper in Midtown. Last week it was revealed that Extell filed permits to develop a ground-up structure with a maximum architectural height of 1,100 feet and 78 floors, making it a potential supertall structure standing on a 43,011-square-foot corner plot bound by Fifth Avenue and West 46th Street. The parcel itself has been sitting cleared and vacant for quite some time, but that will soon change as plans for this latest skyscraper get underway. No architect has been revealed for the project, or what interior functions will be housed inside, though a series of zoning and massing diagrams and ground-floor plans give us an idea about the scale of this mammoth edifice.

