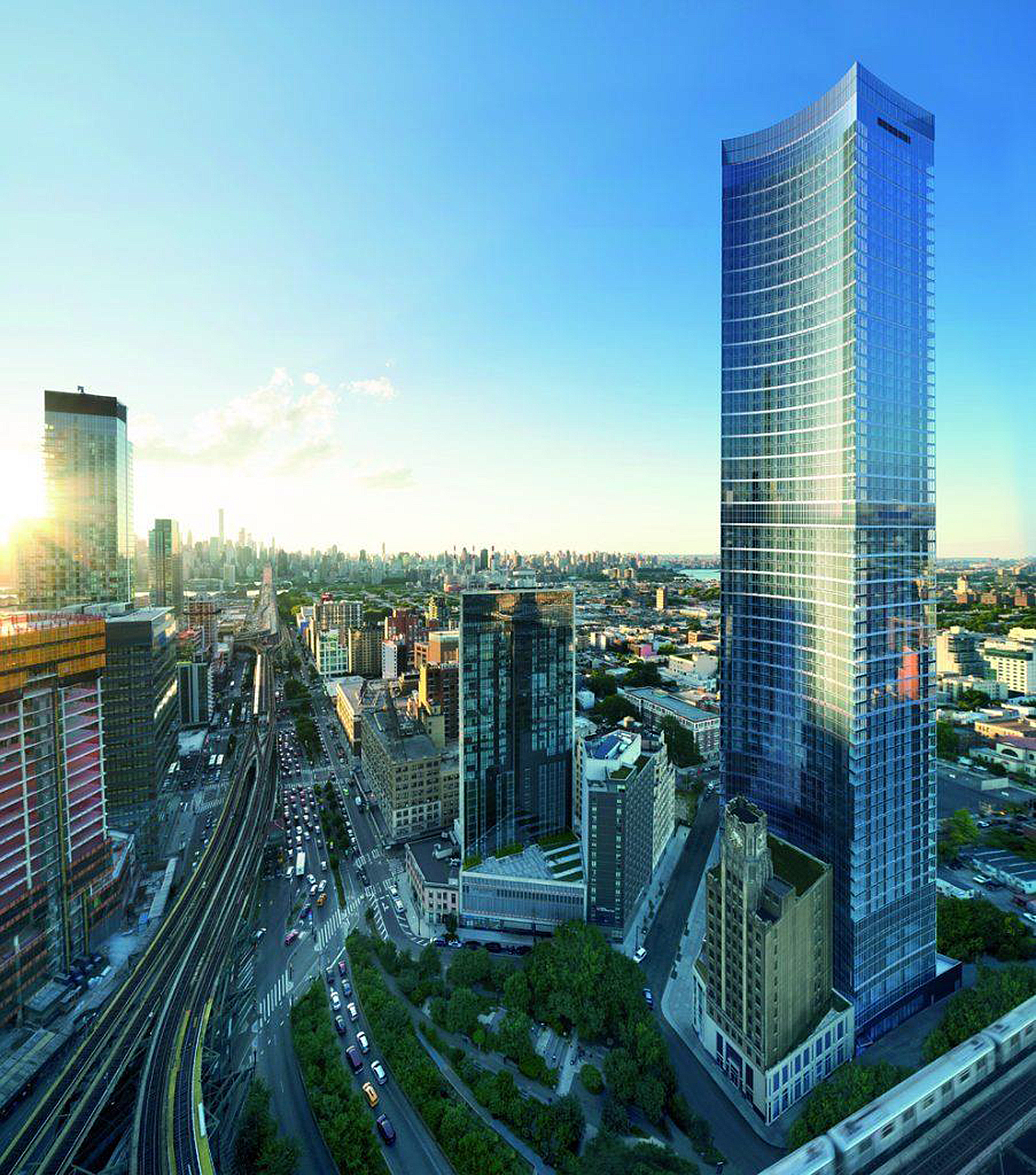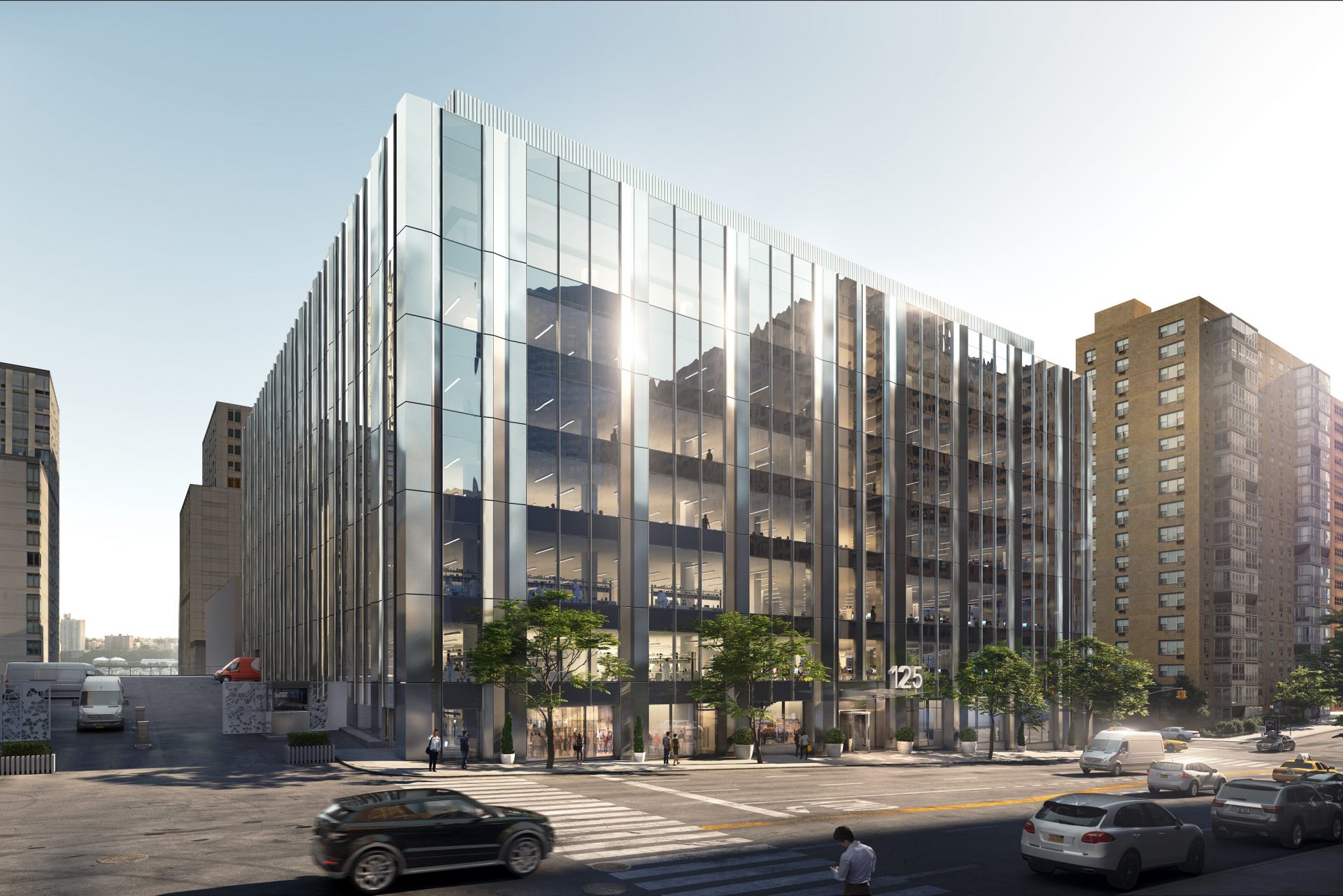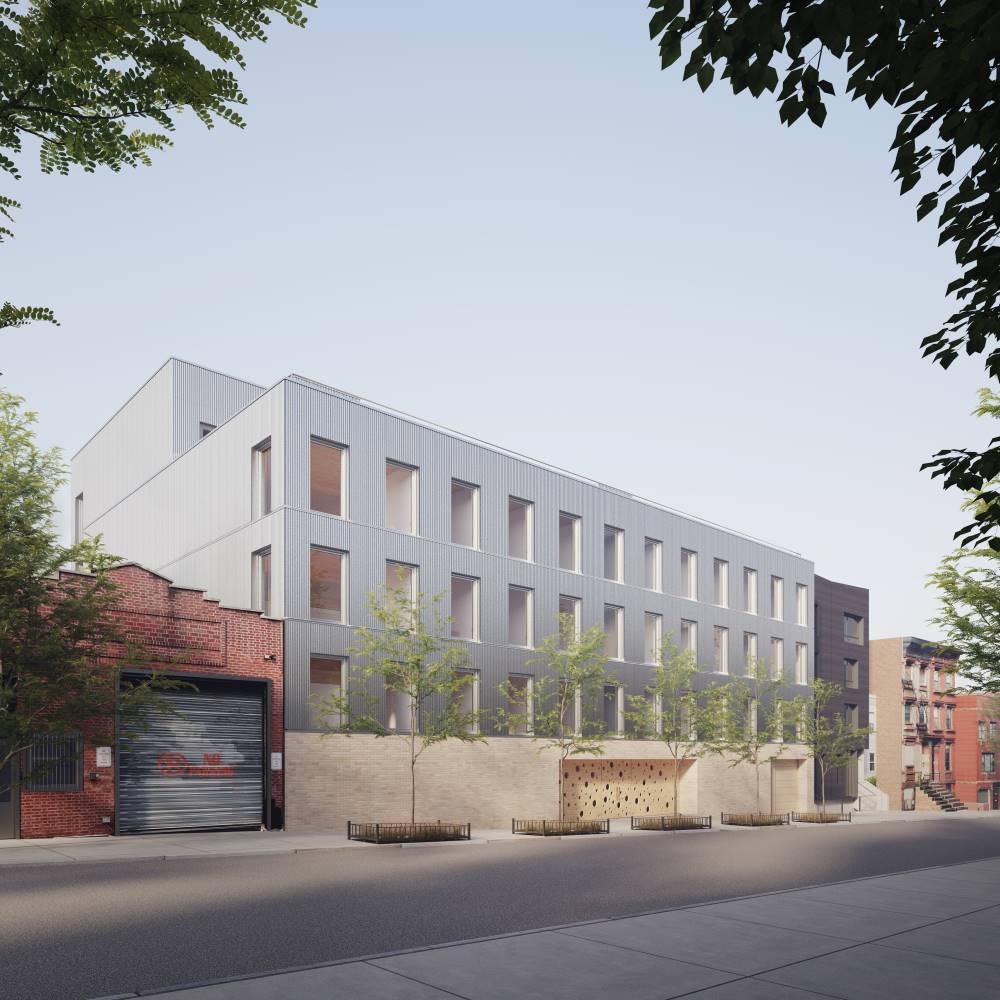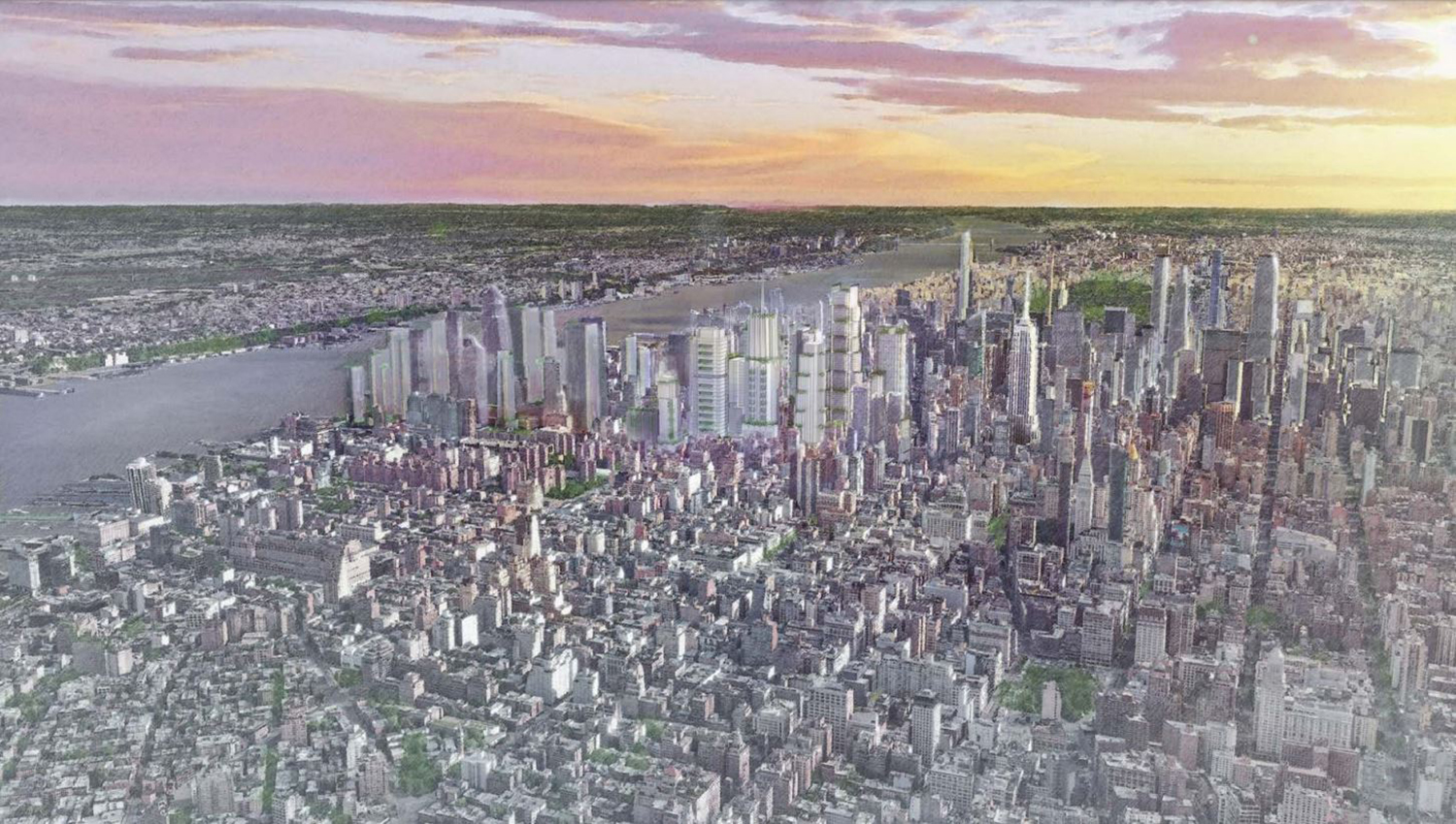Sven Completes Construction at 29-37 41st Avenue in Long Island City, Queens
Construction is now complete on Sven, a 762-foot-tall skyscraper at 29-37 41st Avenue in Long Island City, Queens. Also known as Queens Plaza Park, the 67-story tower is designed by Handel Architects for The Durst Organization and will yield a total of 958 rental units with interiors designed by Selldorf Architects. Three hundred units are set aside as affordable housing. Hunter Roberts is the general contractor and Jaros, Baum & Bolles Engineering administered the mechanical systems for the project, which is bound by Northern Boulevard to the east, Queens Plaza North and Dutch Kills Green to the south, and 41st Avenue to the west.





