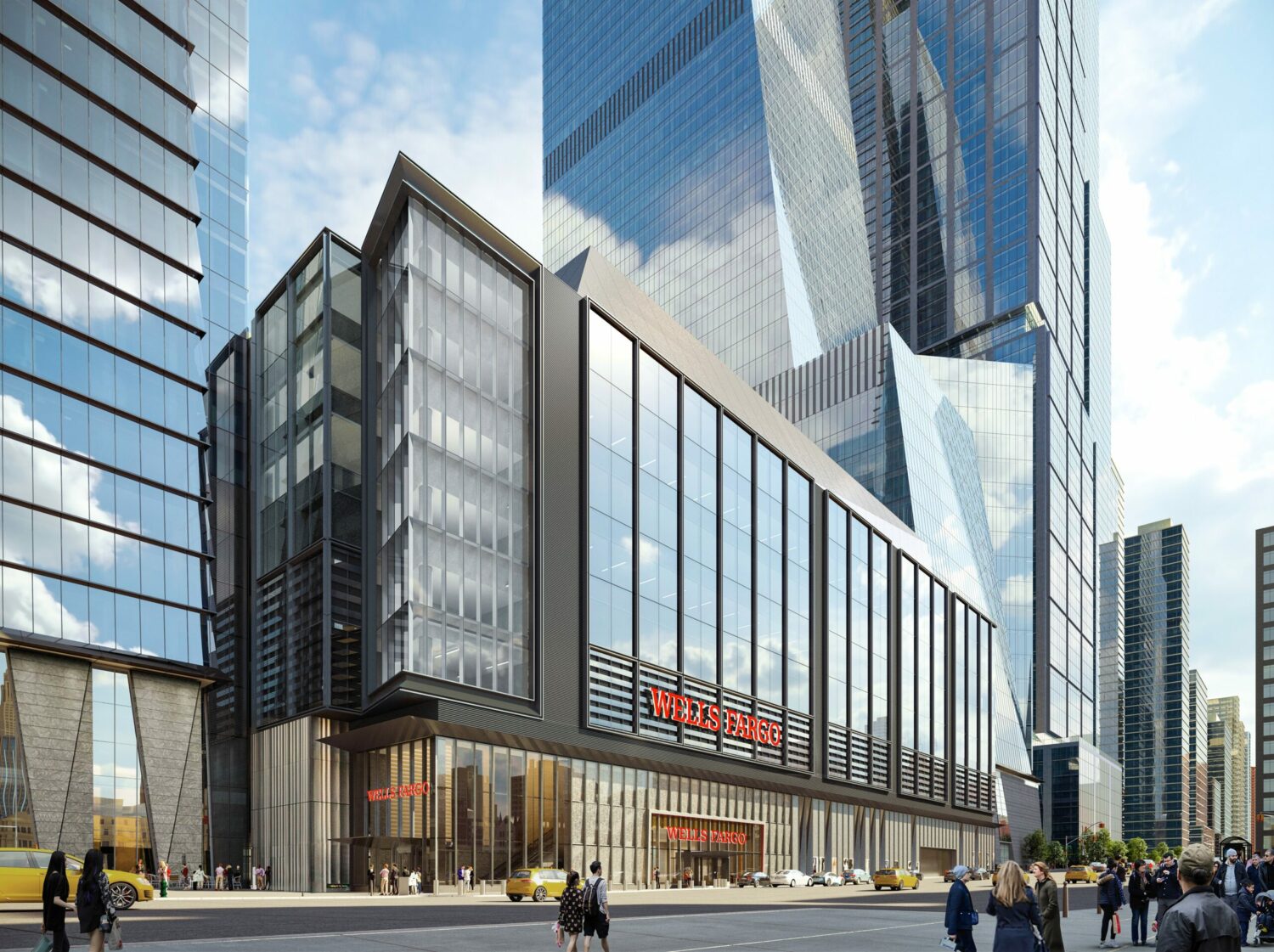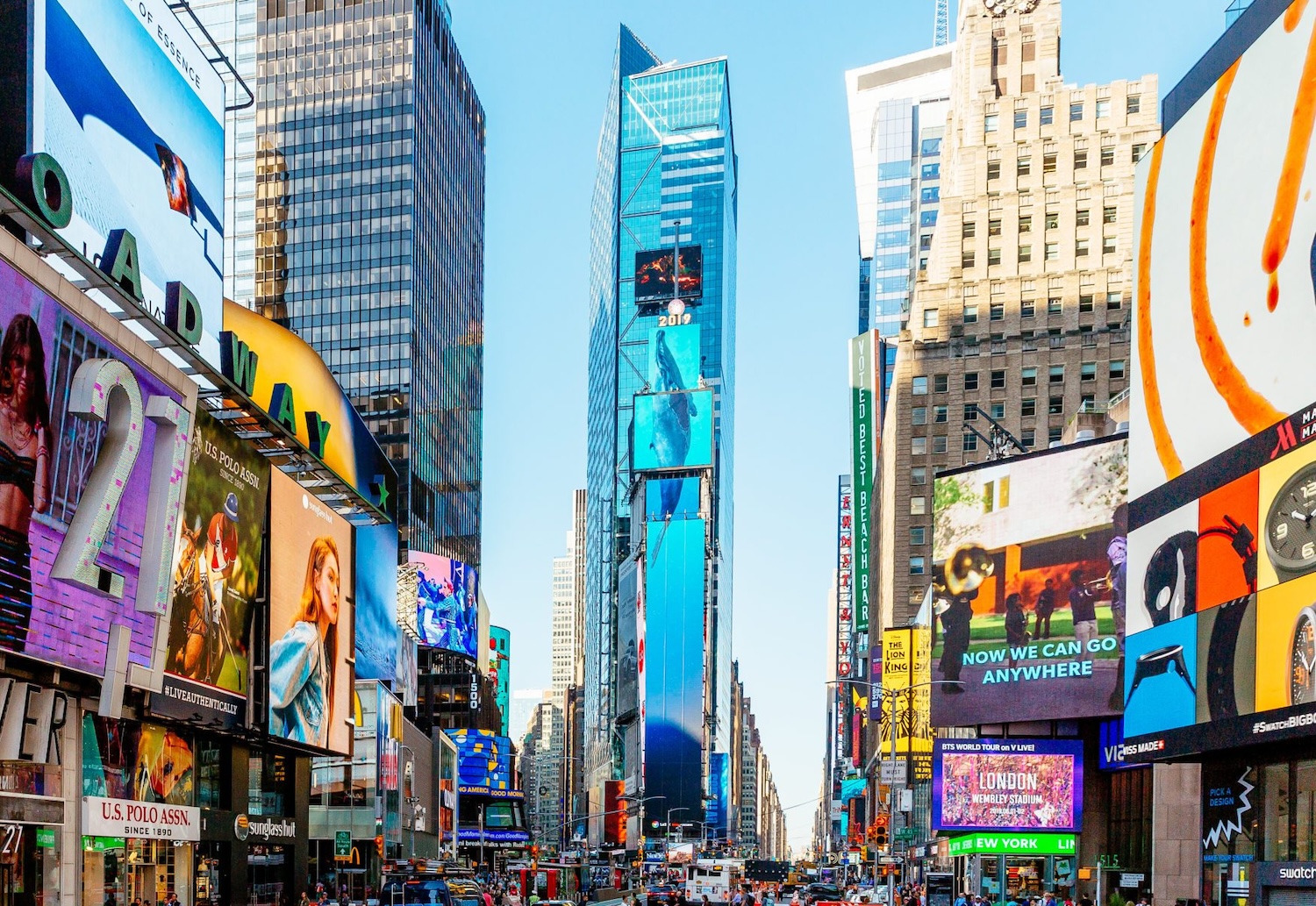RFEI to Be Issued For 44-36 Vernon Boulevard’s Redevelopment in Long Island City, Queens
The New York City Economic Development Corporation (NYCEDC) is planning to issue a Request For Expressions of Interests (RFEI) on behalf of the city for 44-36 Vernon Boulevard, a six-story commercial building in Long Island City, Queens. The RFEI is an appeal to the public for input on the redevelopment of the 672,000-square-foot structure, which currently serves as the central hub for New York City’s Department of Education. Based on the public feedback, the city will decide whether to embark on a full or partial transformation of the property into revamped commercial, light industrial, or community space. The redevelopment could also include the addition of waterfront access under the OneLIC Long Island City Neighborhood Plan initiative by the Department of City Planning (DCP). The property is located along Anable Basin at the intersection of Vernon Boulevard and 44th Drive.





