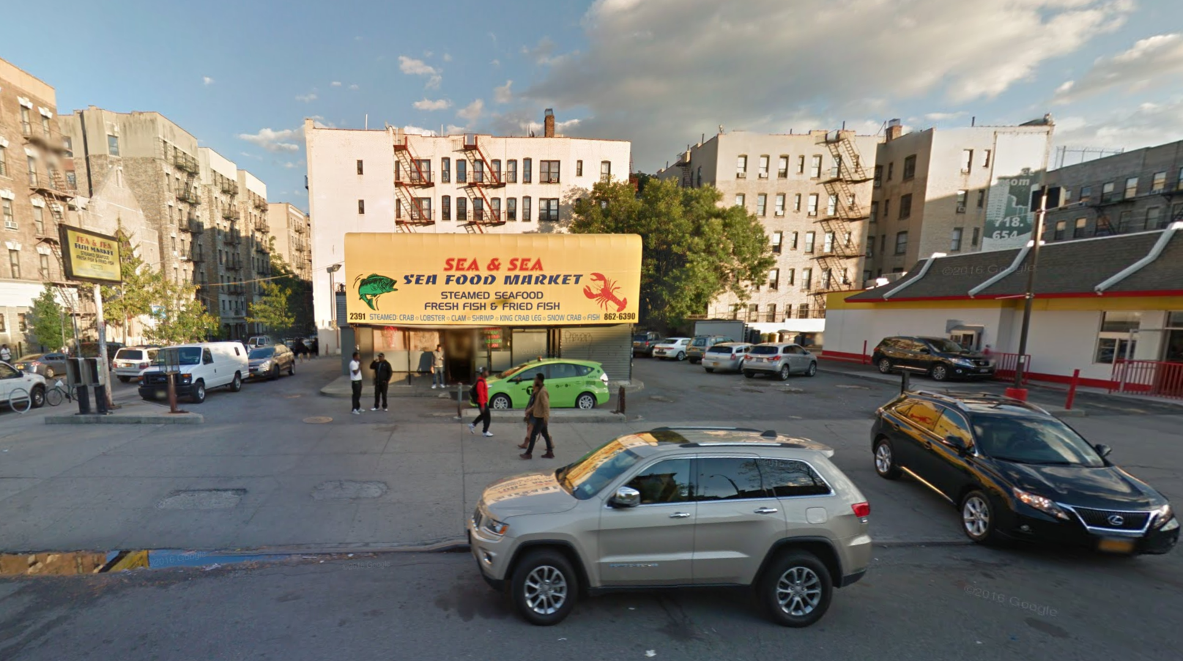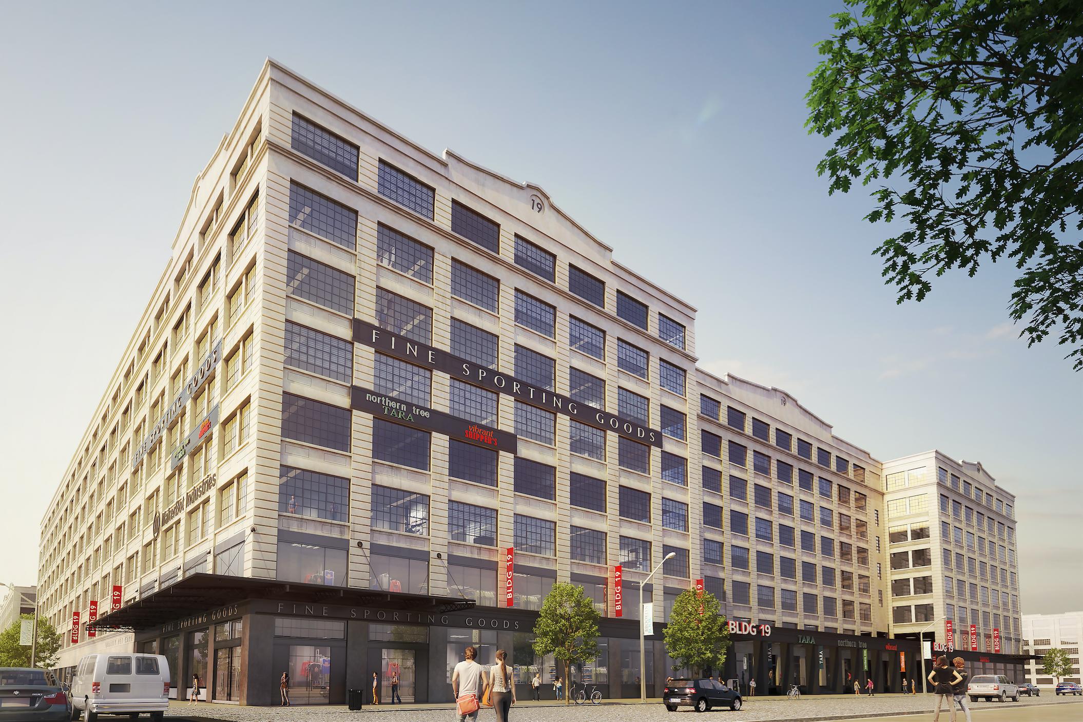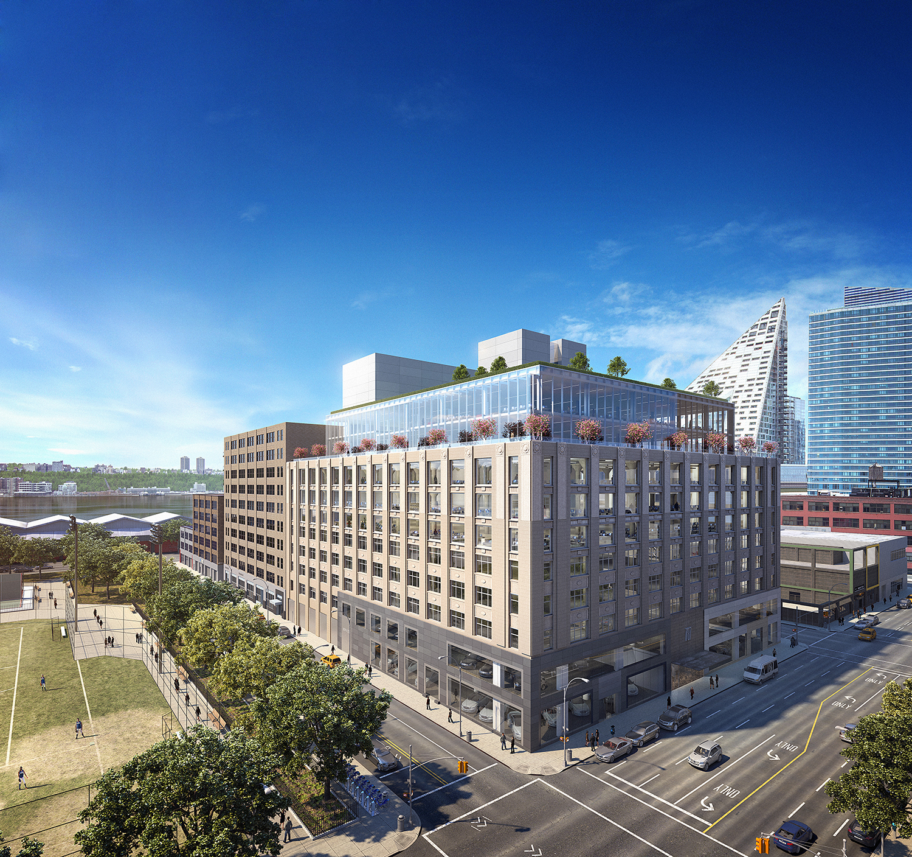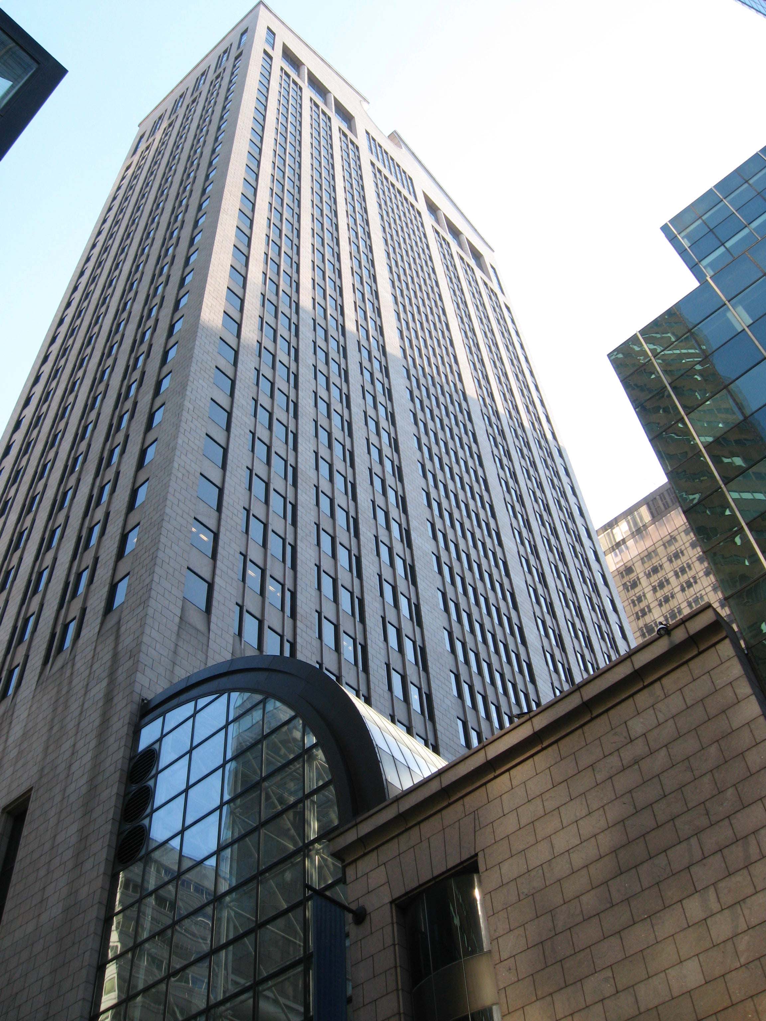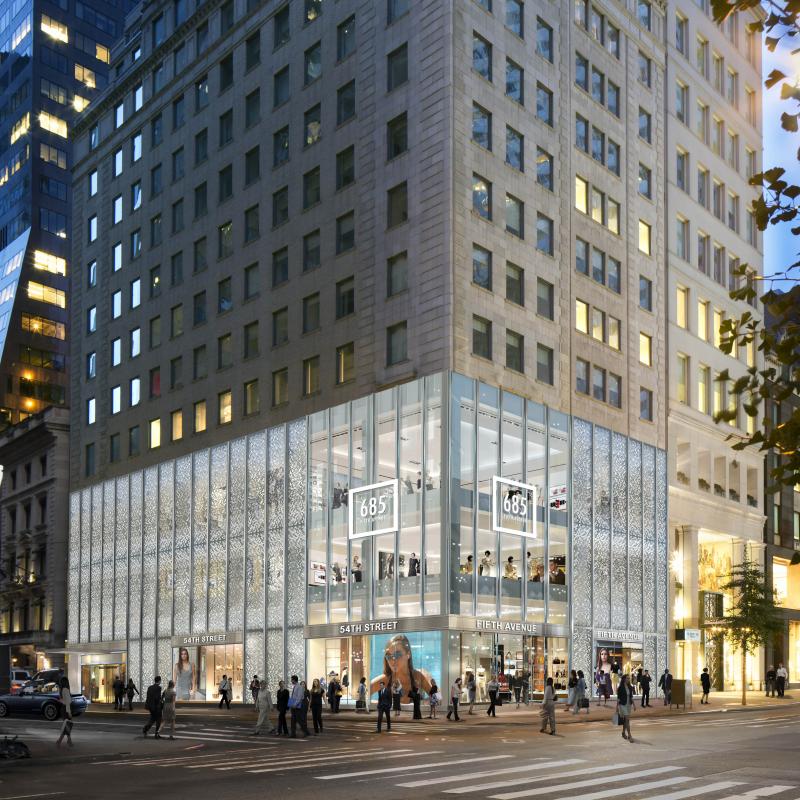Last month, the Chetrit Group began converting the 37-story, 855,000-square-foot Sony Tower – the office building at 550 Madison Avenue, between East 55th and 56th streets, in Midtown – into 113 condominiums, a 170-key hotel, and 25,451 square feet of retail space. Now, Olayan America (the U.S. branch of Saudi Arabia-based Olayan Group), with minority investor Chelsfield, is in contract to acquire the tower for more than $1.3 billion, according to The Real Deal, officially stopping the project in its tracks. The new owners will not follow through with the conversion and will lease the building as office space. Chetrit is selling the building, most likely because of the cooling ultra-luxury residential market, for at least $200 million more than what they payed for it in 2013. The soon-to-be new owners have secured $300 million in mezzanine debt and a $600 million mortgage for the acquisition. The sale is expected to close in May.

