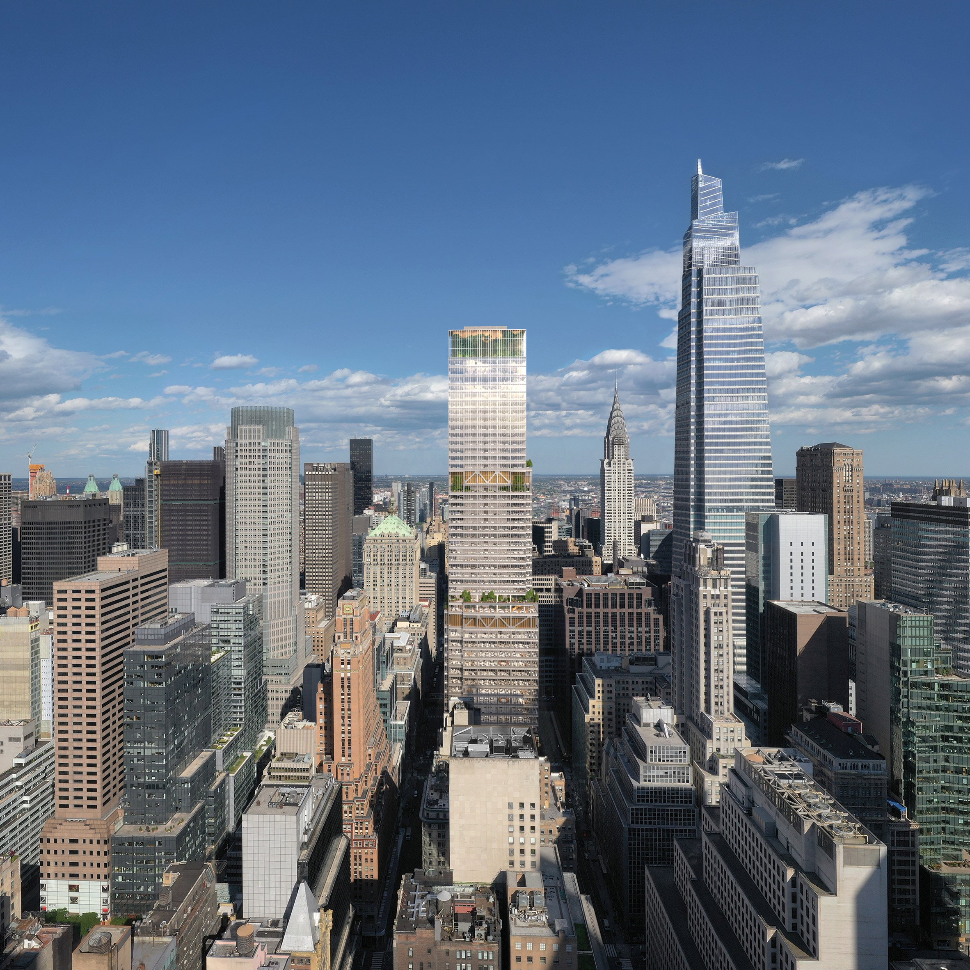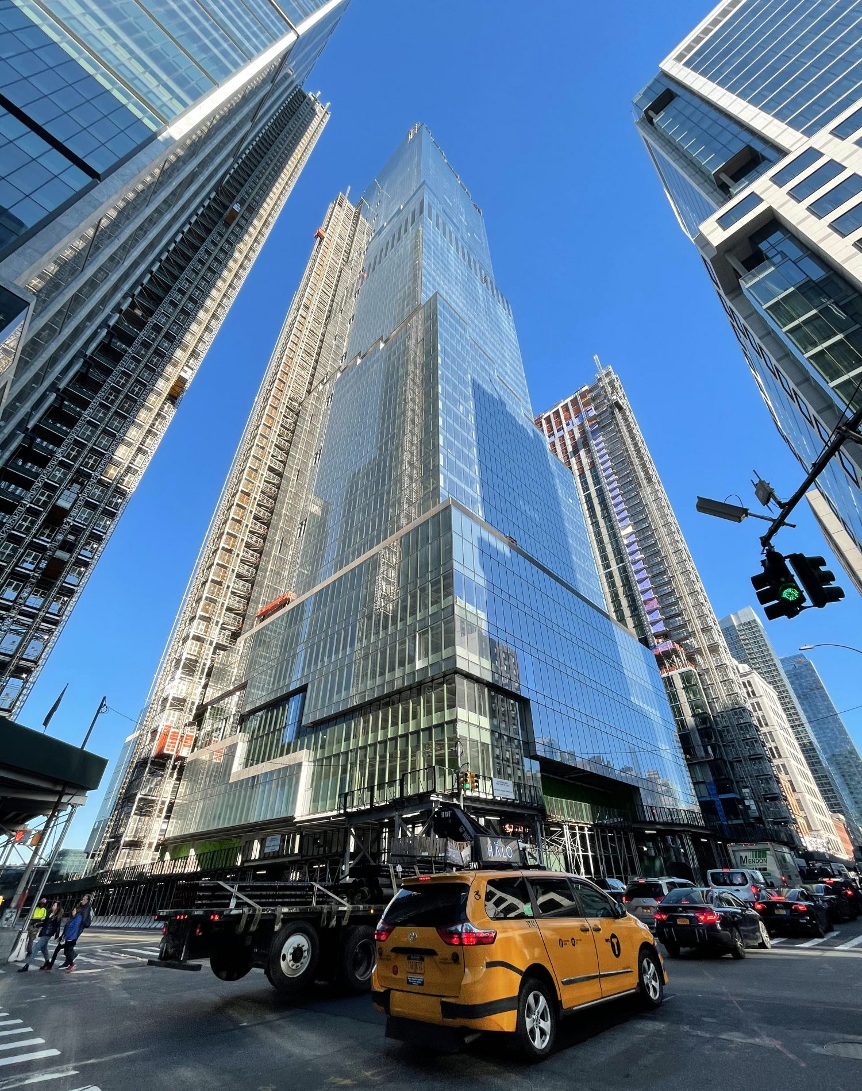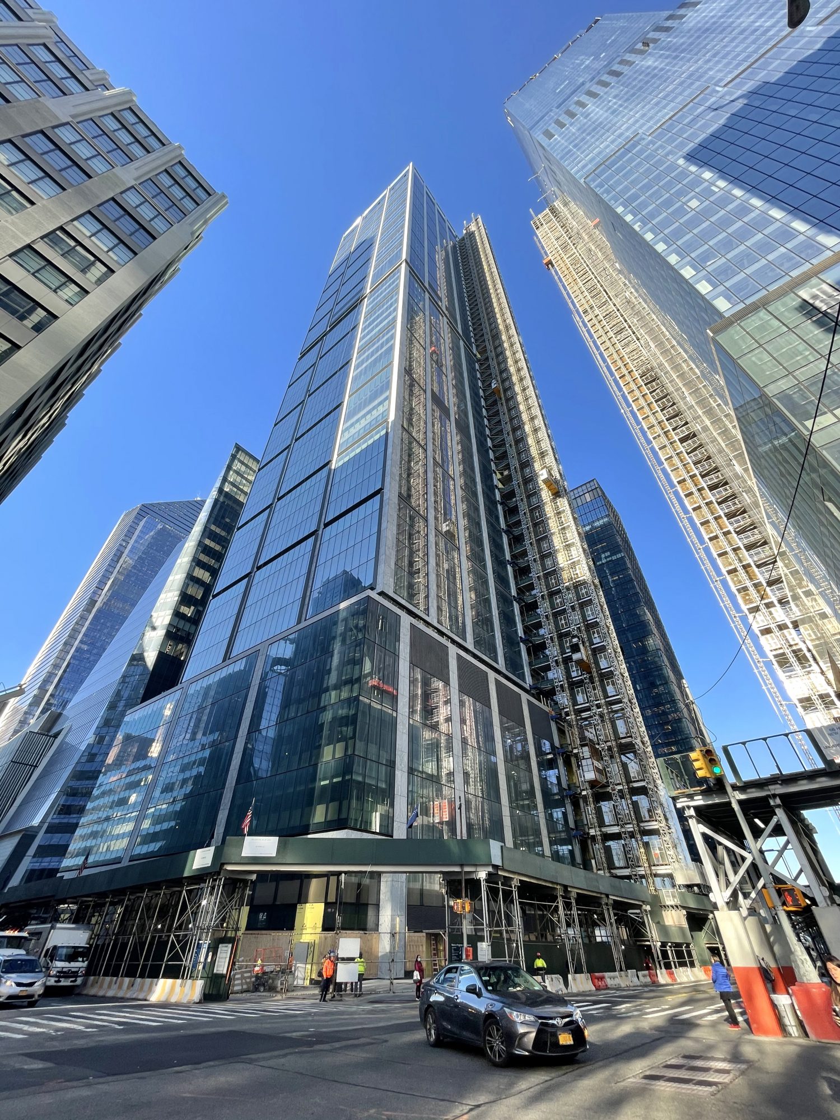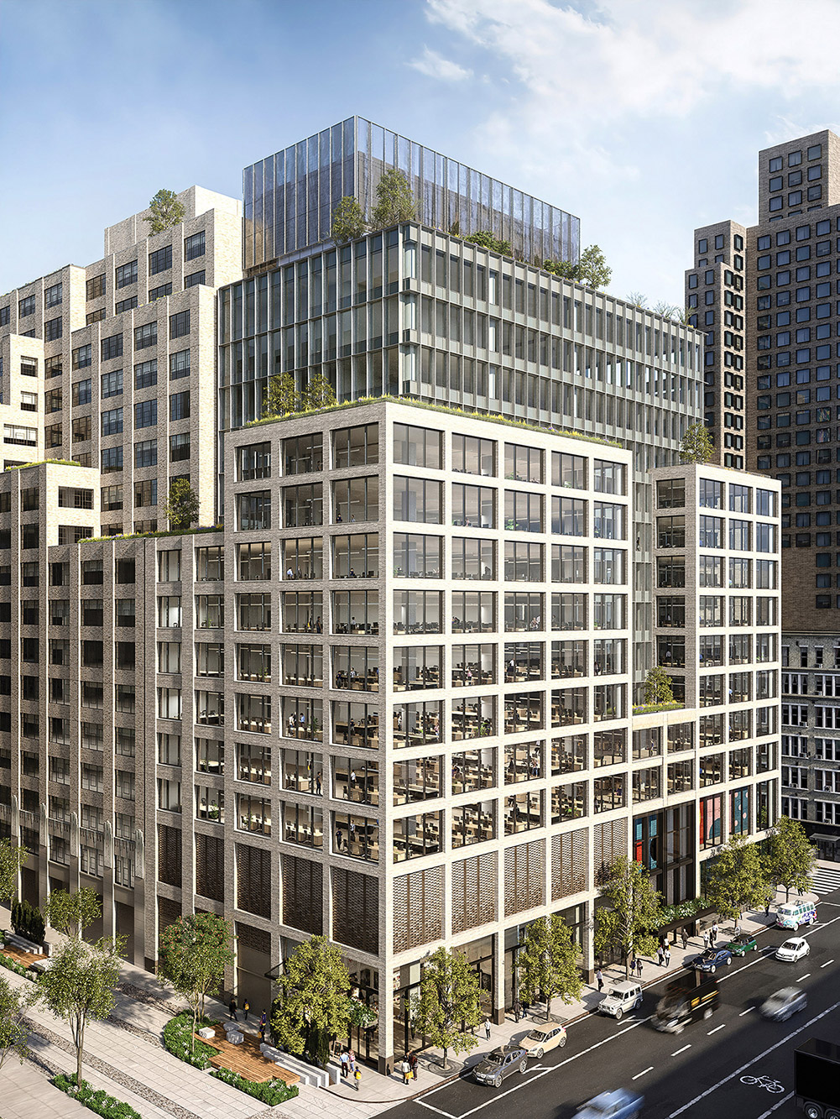328 East 61st Street Completes Construction on Manhattan’s Upper East Side
Construction is now finished on 328 East 61st Street, a six-story office building for Memorial Sloan Kettering on Manhattan’s Upper East Side. Designed by Daniel Goldner Architects and developed by LaSalle Investment Management, the low-rise edifice is located between First and Second Avenues with an architectural height of 82 feet tall and 72 feet to its roof. Inside the reinforced concrete structure is 61,740 square feet of newly built space, of which 49,750 square feet is dedicated to community facilities. William Macklowe Company recently sold its interest in the building for $95 million in mid-July. Cauldwell Wingate was the general contractor, DeSimone Consulting Engineers was the structural engineer, and 2L Engineering, D.P.C. handled the MEPs for the project.





