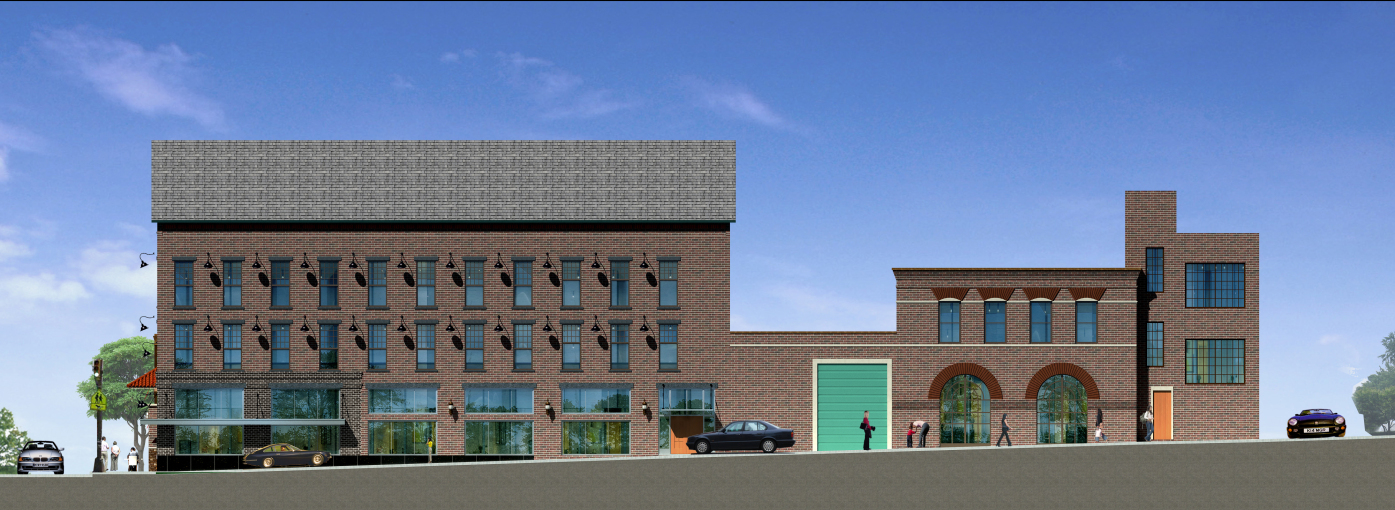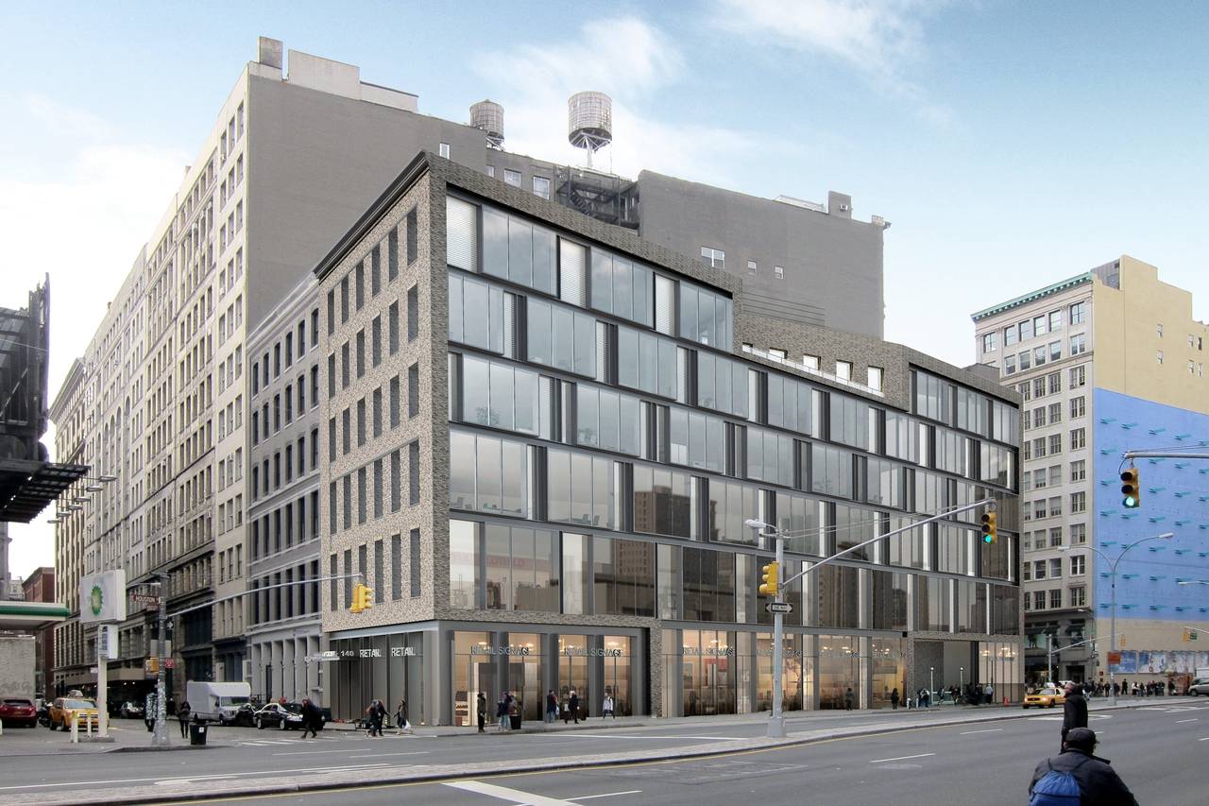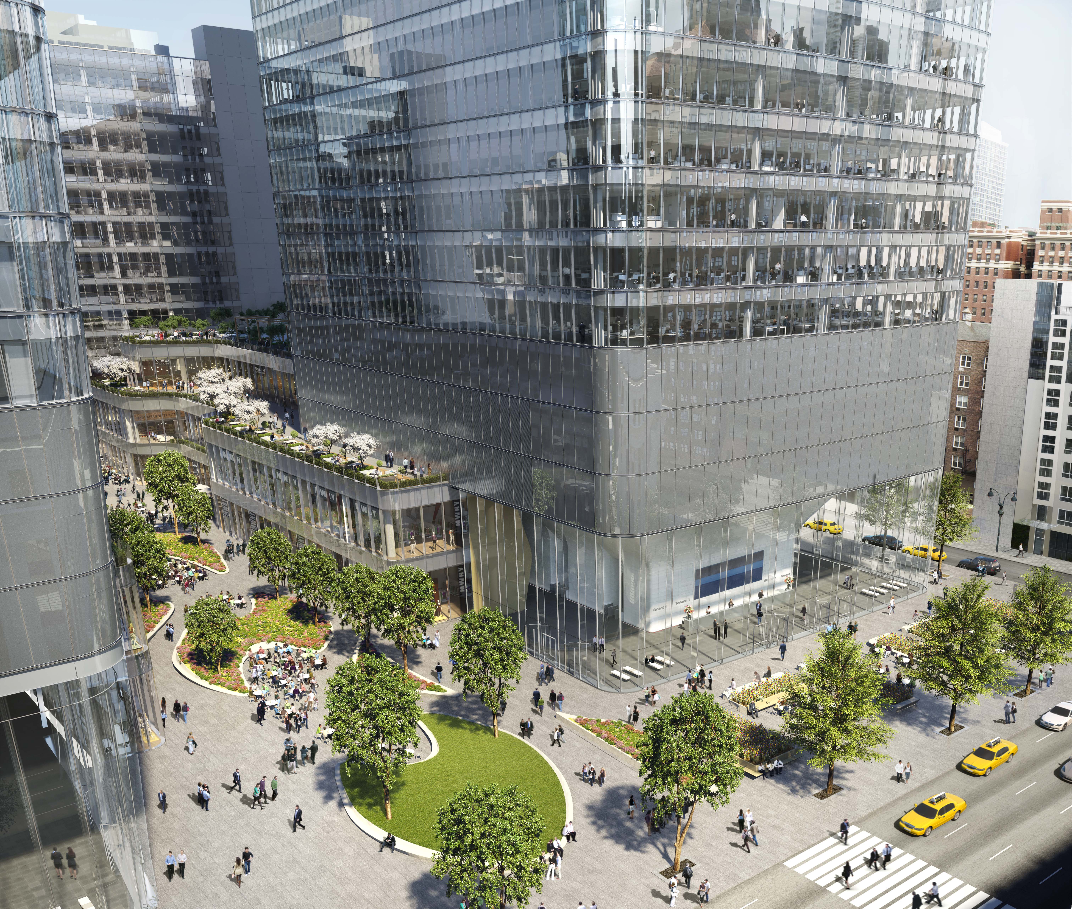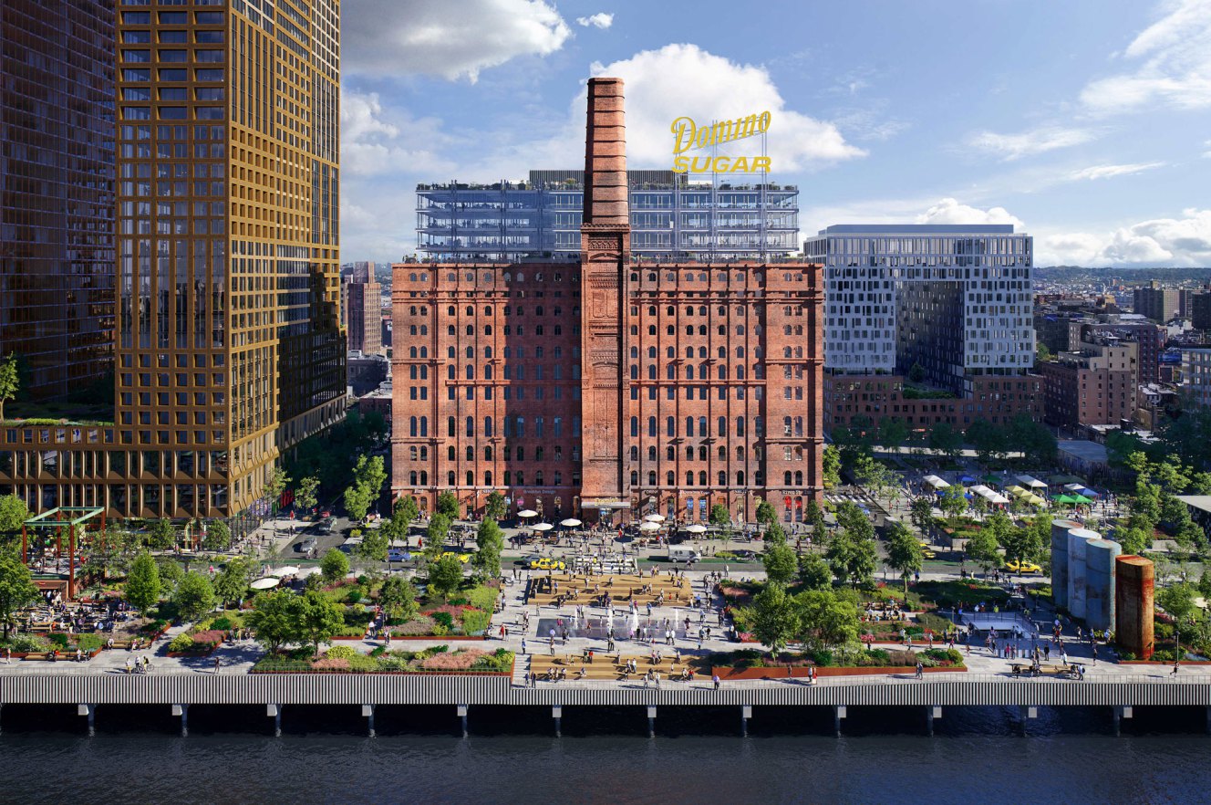Office Conversion Planned at Three-Story Industrial Building at 157 13th Street, Gowanus
Co-working and office space provider The Yard is converting the three-story, 24,800-square-foot former industrial building at 157 13th Street, in Gowanus, into modern office space. The company recently signed a lease for the entire property, according to Commercial Observer. After construction, the building will boast conference rooms, art installations, keycard access, a rooftop terrace, and a 1,900-square-foot café. The structure will also be restored and will see new windows, polished floors, exposed brick, and skylights. Completion is expected in November of this year. The property, located at the corner of Third Avenue, is located four blocks from the 4th Avenue-9th Street stop on the F/G/R trains.





