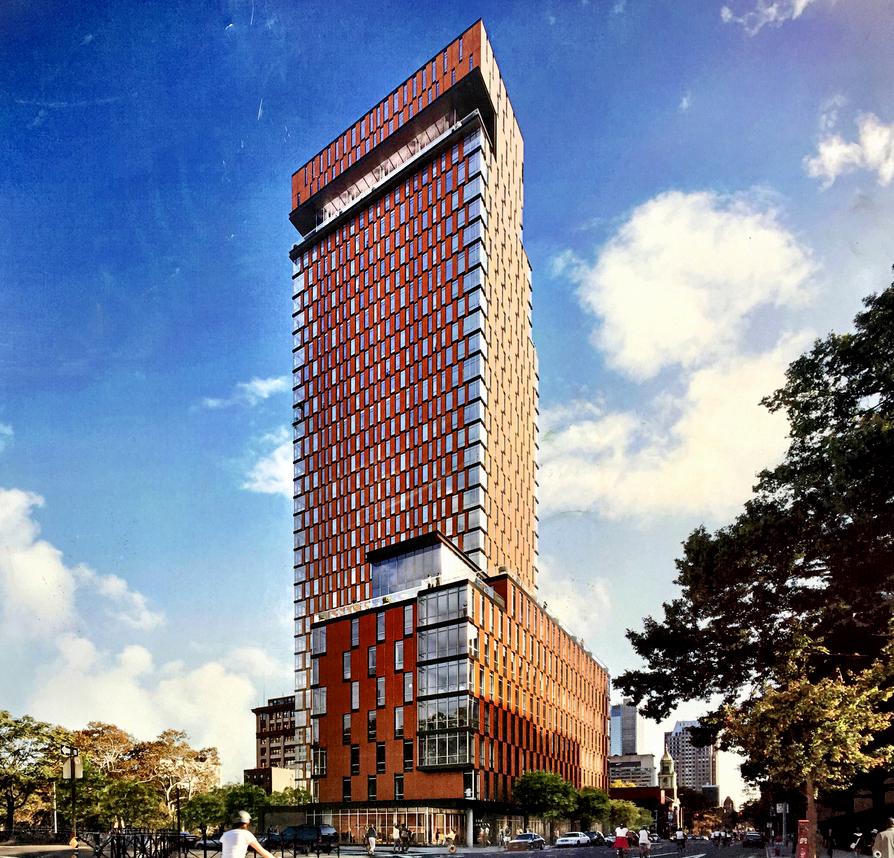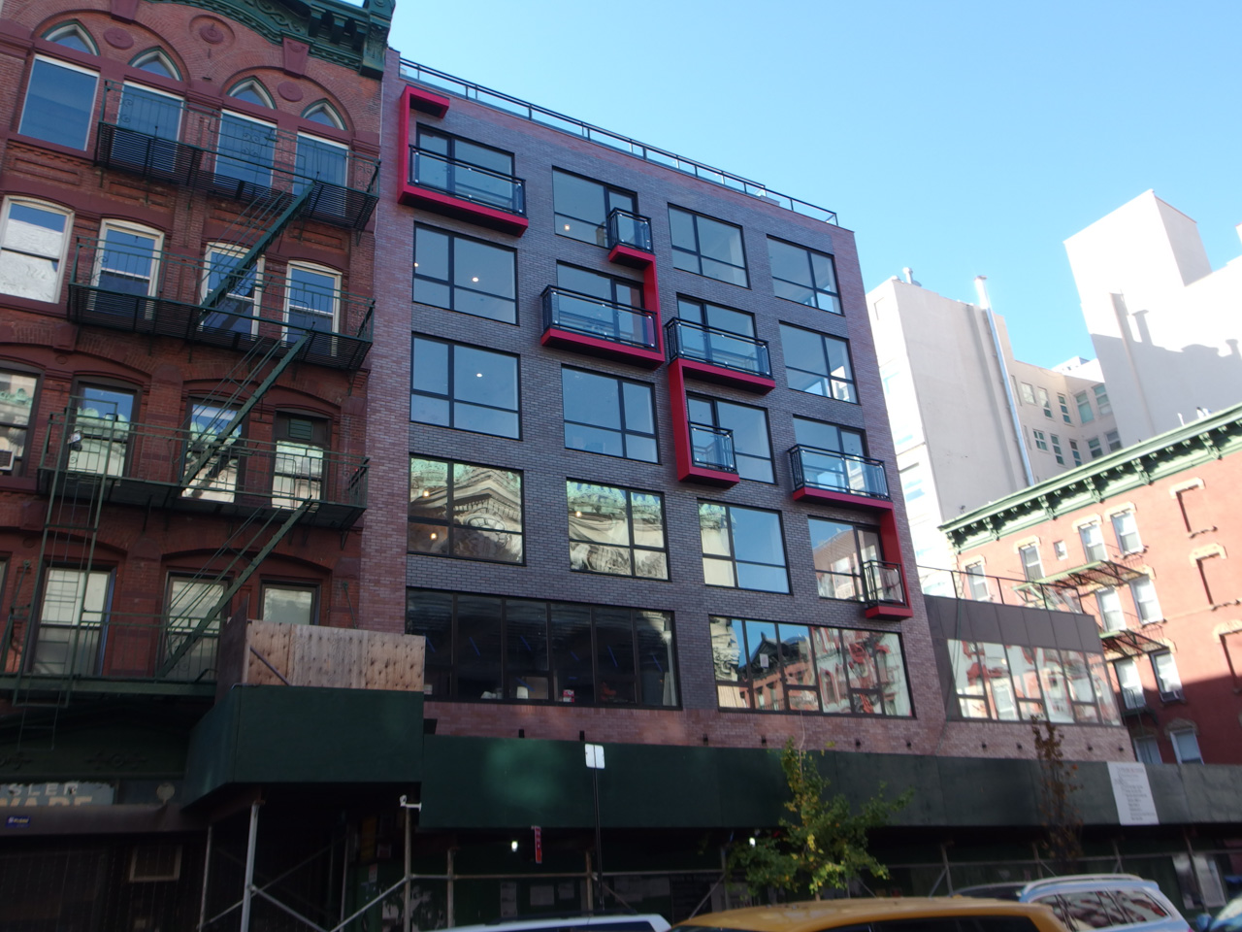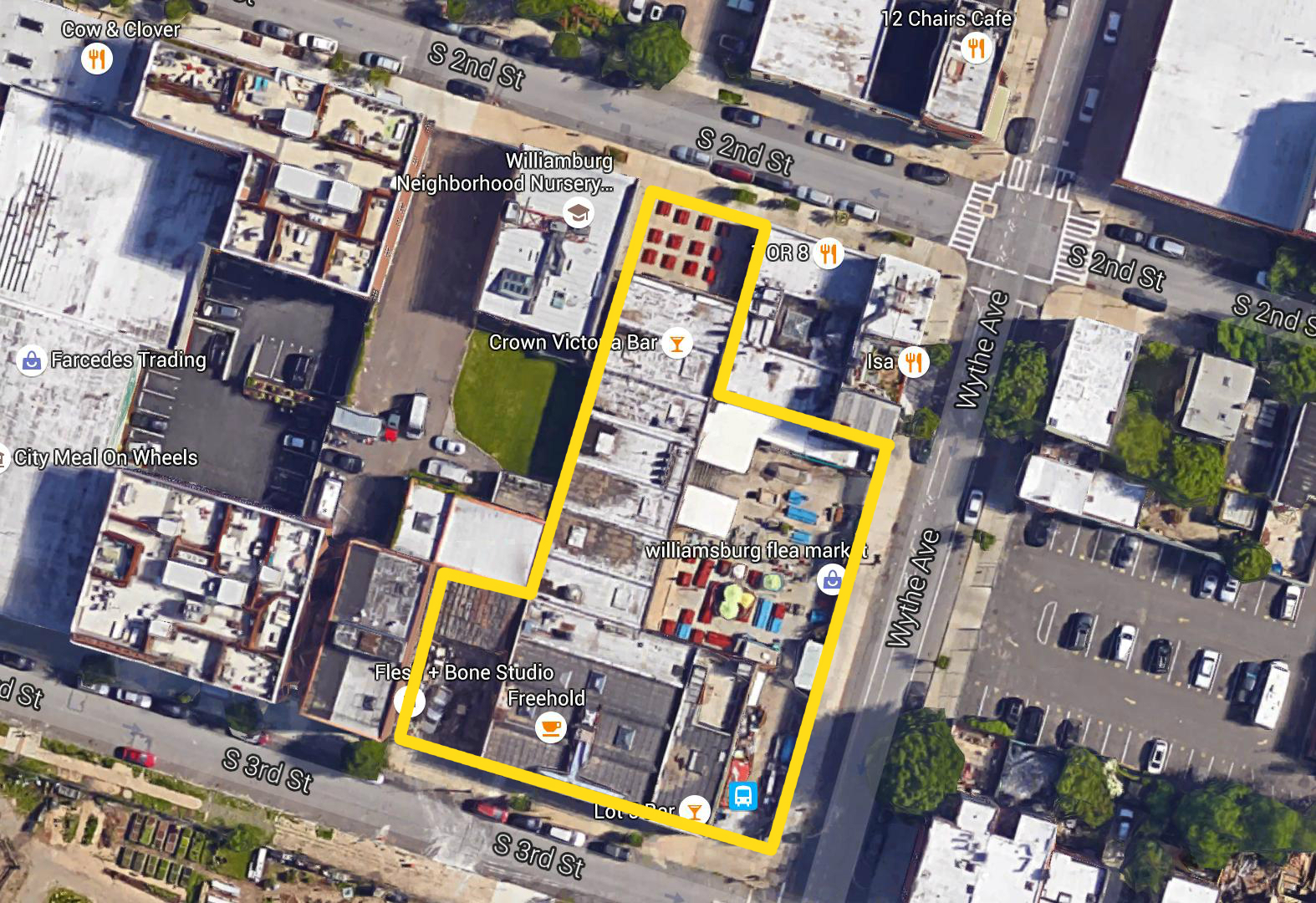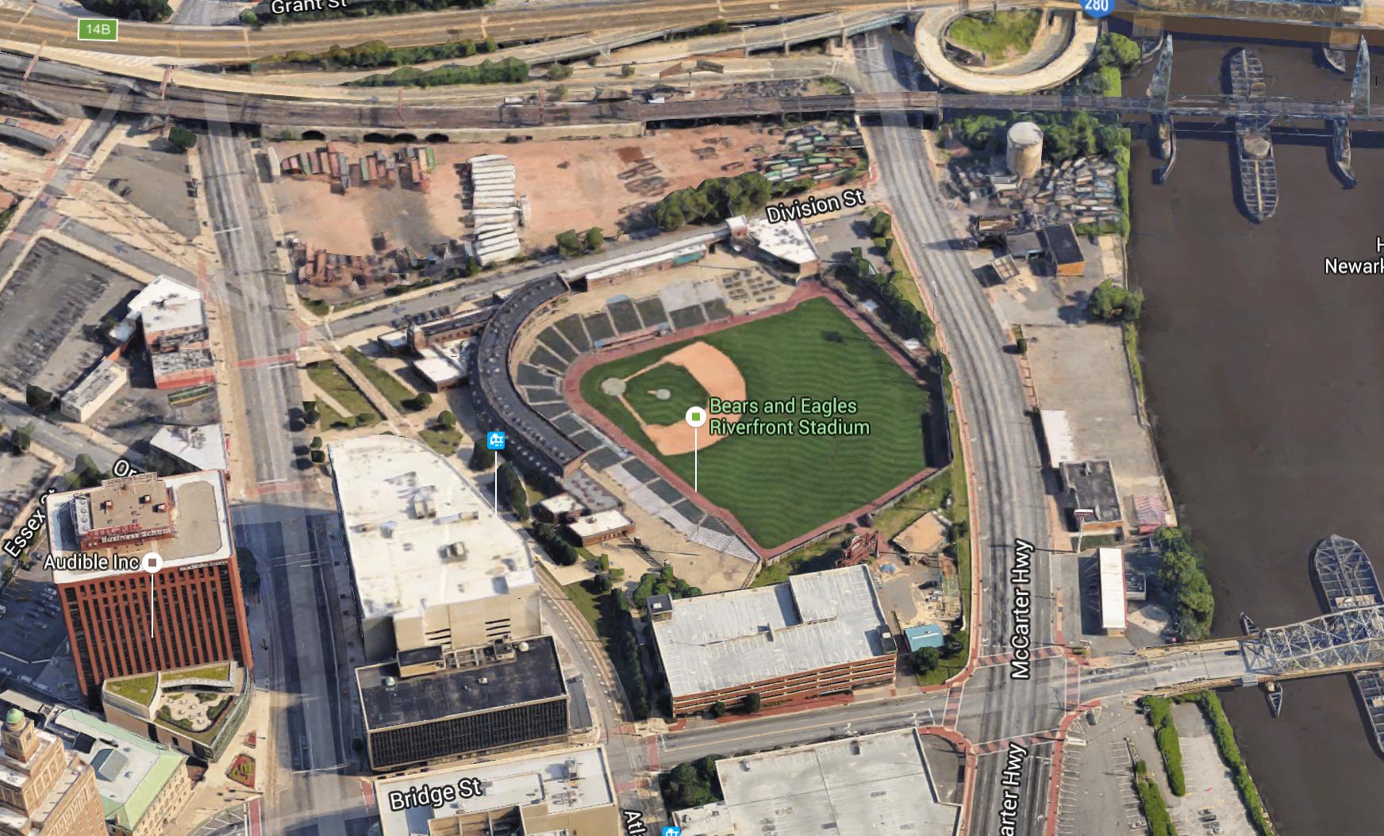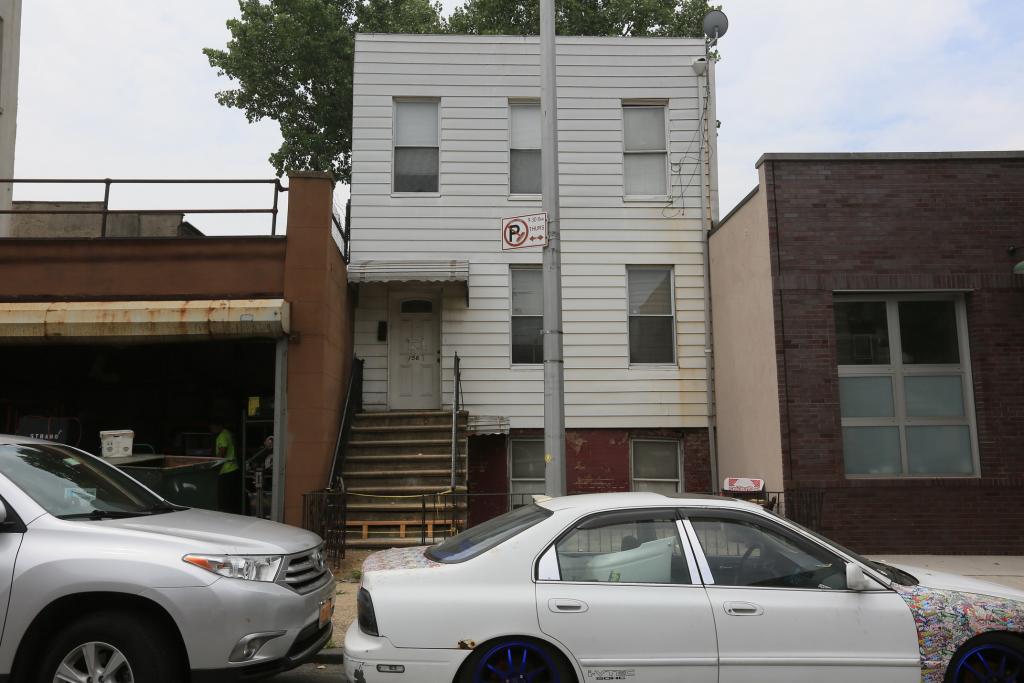33-Story, 270-Unit Mixed-Use Project Rises to 24th Floor at 120 Nassau Street, Downtown Brooklyn
Construction is now 24 stories above street level on the 33-story, 270-unit mixed-use building under development at 120 Nassau Street, located on the corner of Jay Street in Downtown Brooklyn. The progress on construction can be seen thanks to photos posted to the YIMBY Forums. The latest building permits indicate the 425-foot-tall tower will measure 312,093 square feet. The base will include 57,904 square feet of commercial space, in the form of retail on the ground floor and office space on floors two through eight. The residential units elsewhere in the tower should average 854 square feet apiece, indicative of rentals. The Clarett Group is the developer and Woods Bagot is the architect. Completion can probably be expected in late 2017.

