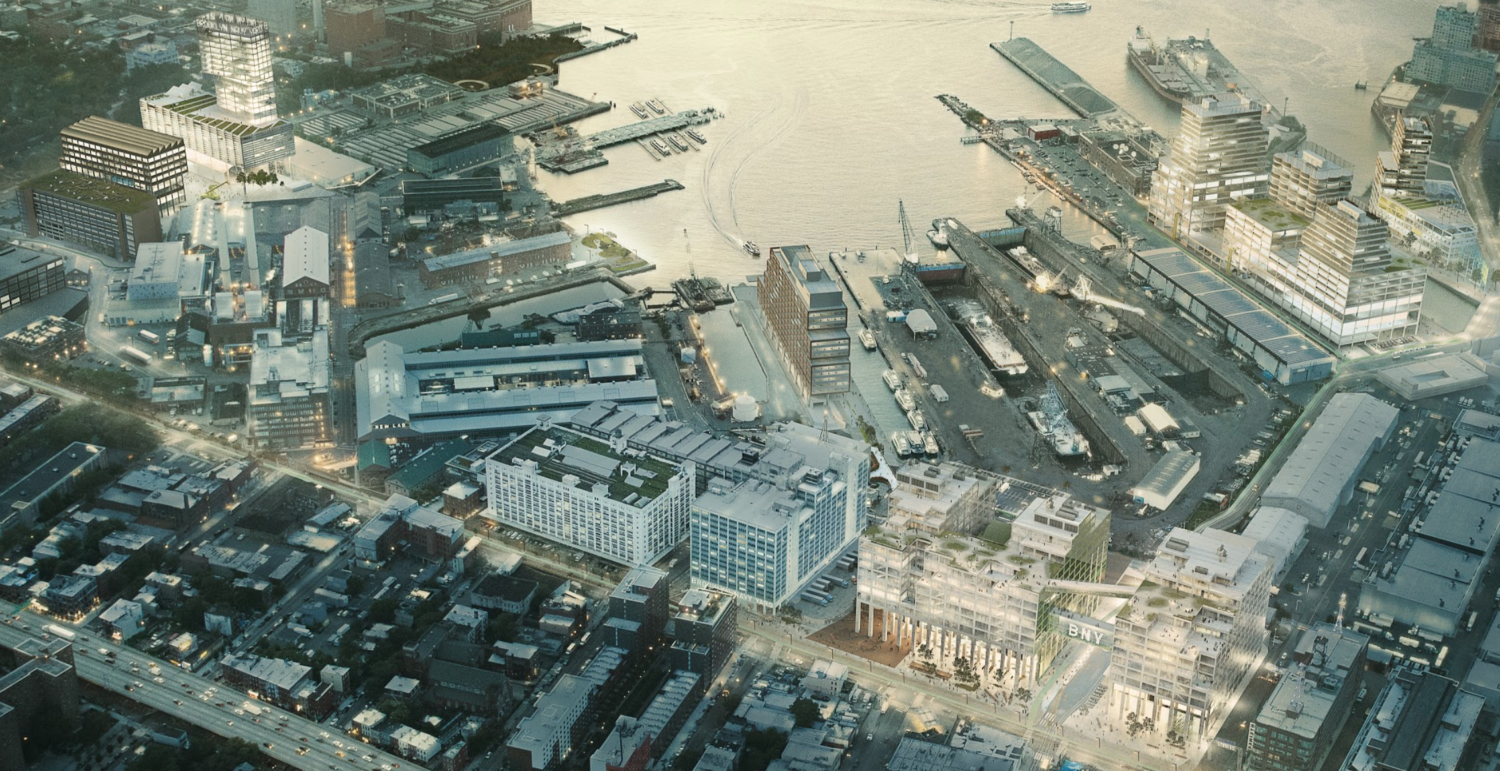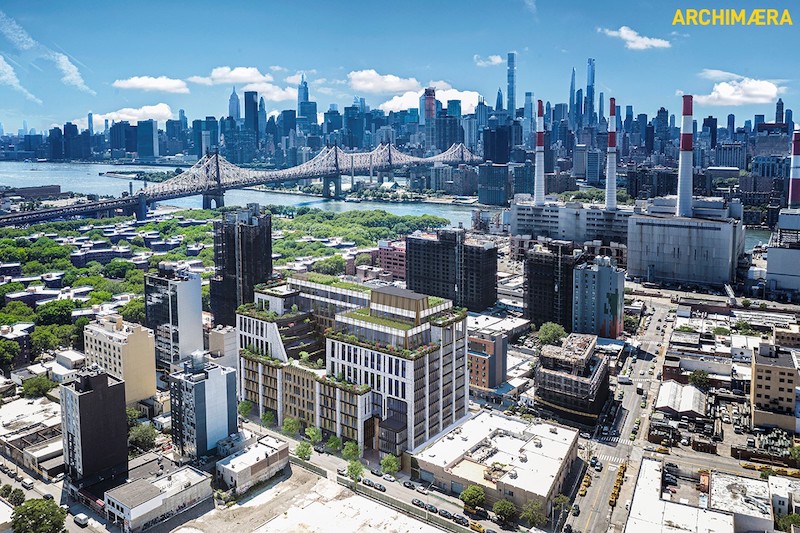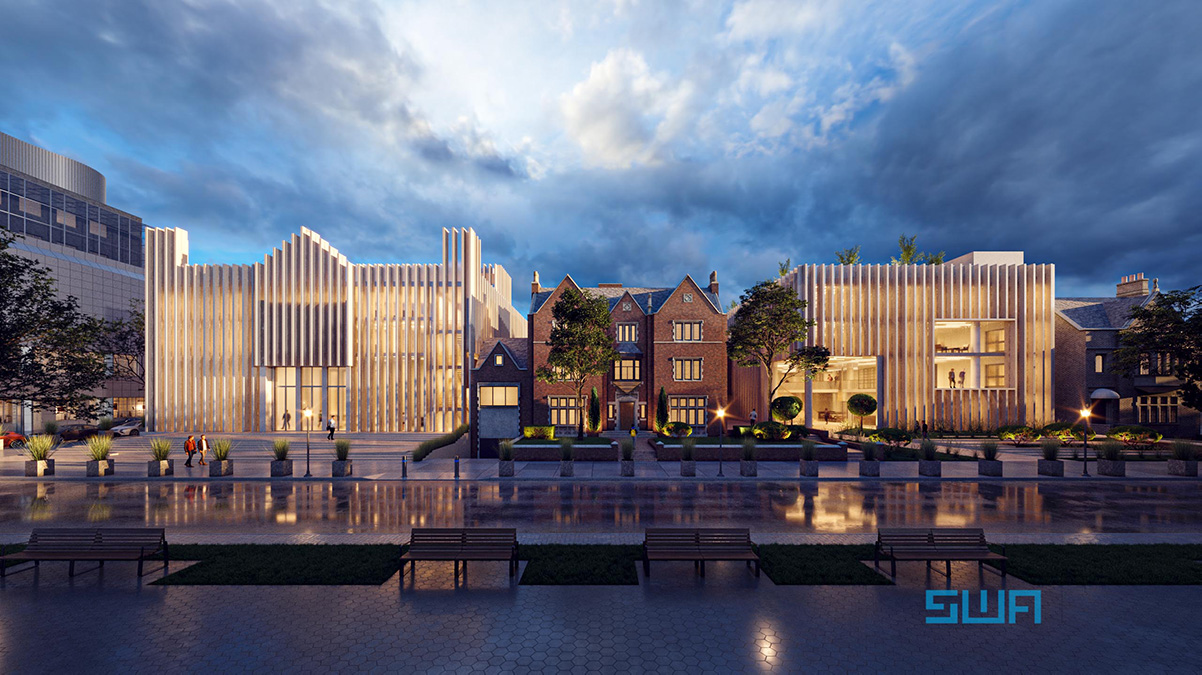Brooklyn Navy Yard Development Corporation Secures A Wave of New Leases in Former Industrial Complex
Despite the anticipated slowdown of commercial real estate, Brooklyn Navy Yard Development Corporation, or BDNYC, is reporting more than 160,000 square feet of new commercial leases within the former industrial complex. This figure does not include an additional 81,000 square feet of lease renewals and an unspecified inventory in their 2021 pipeline.





