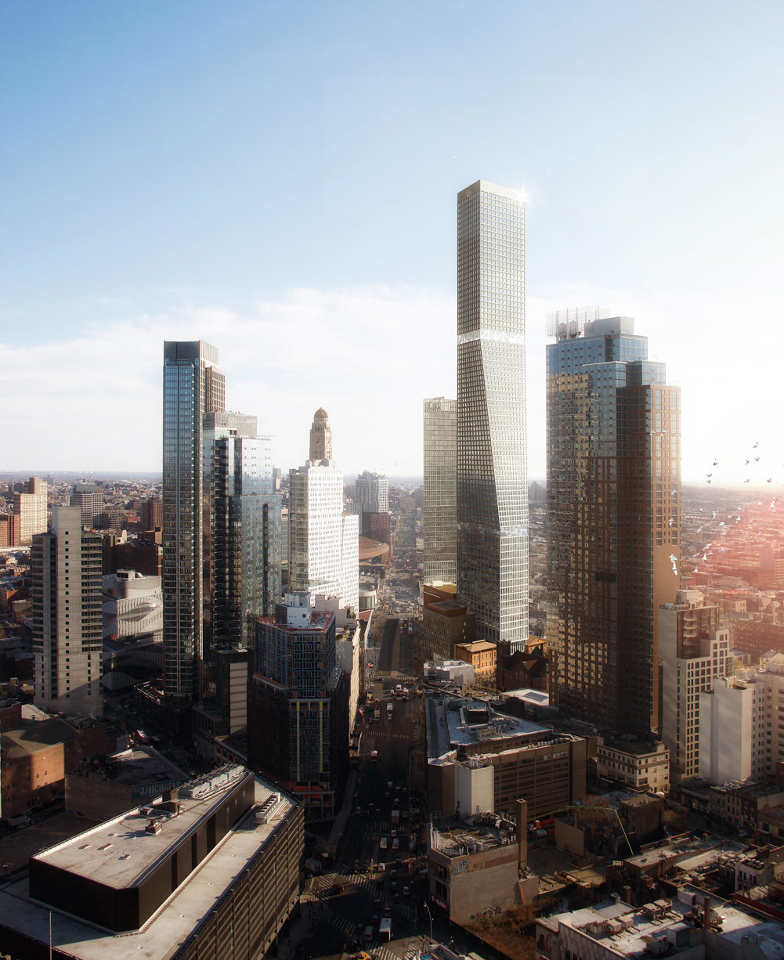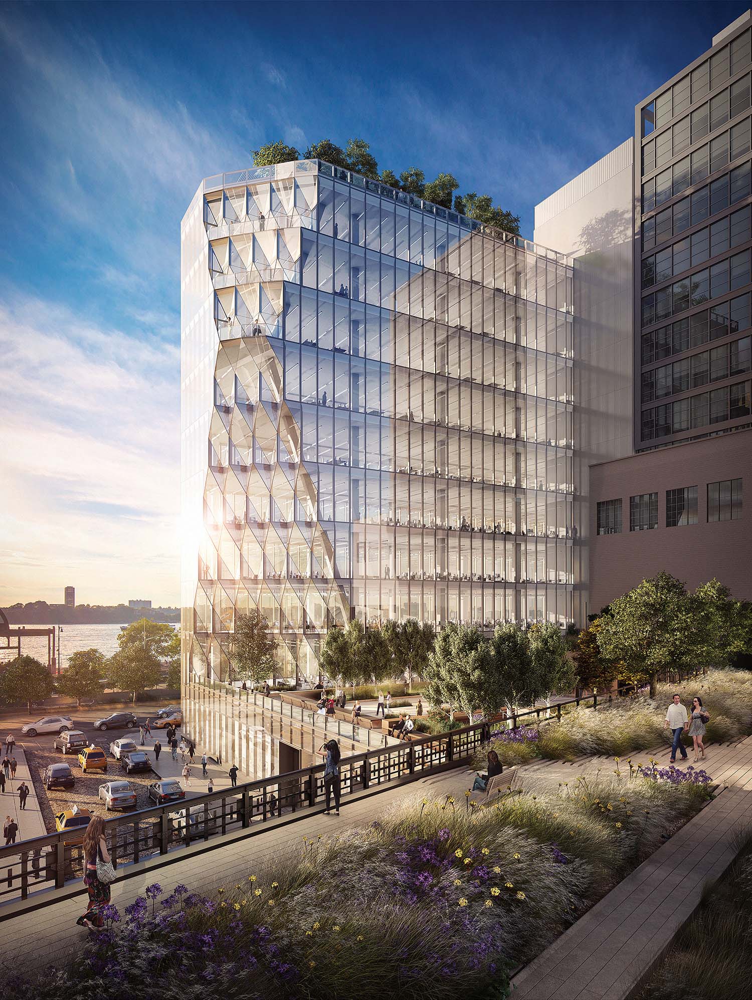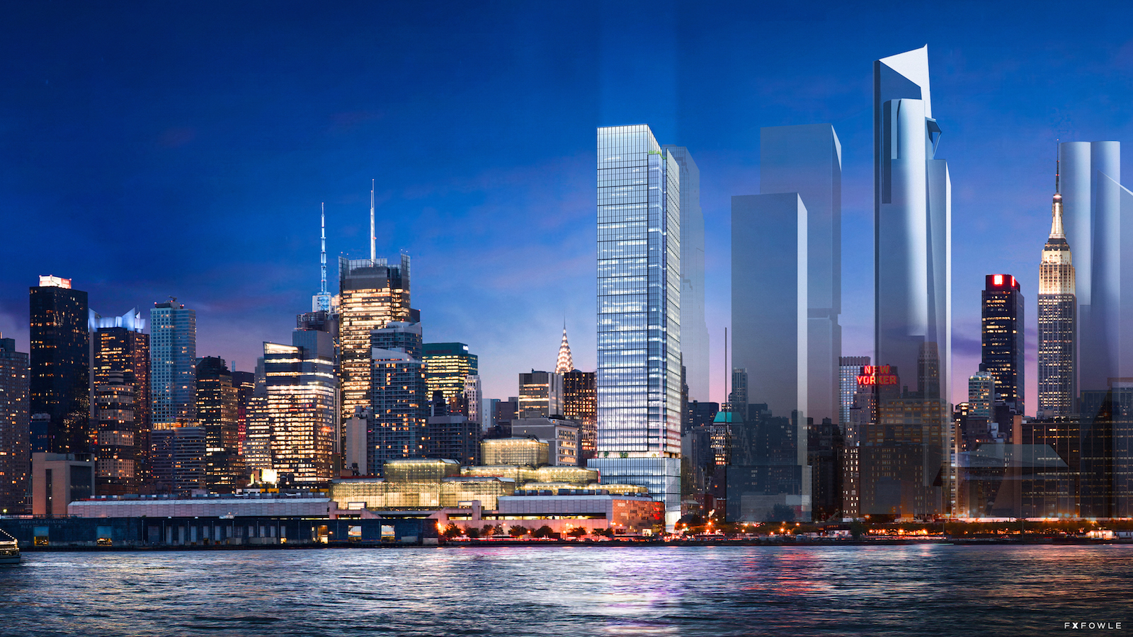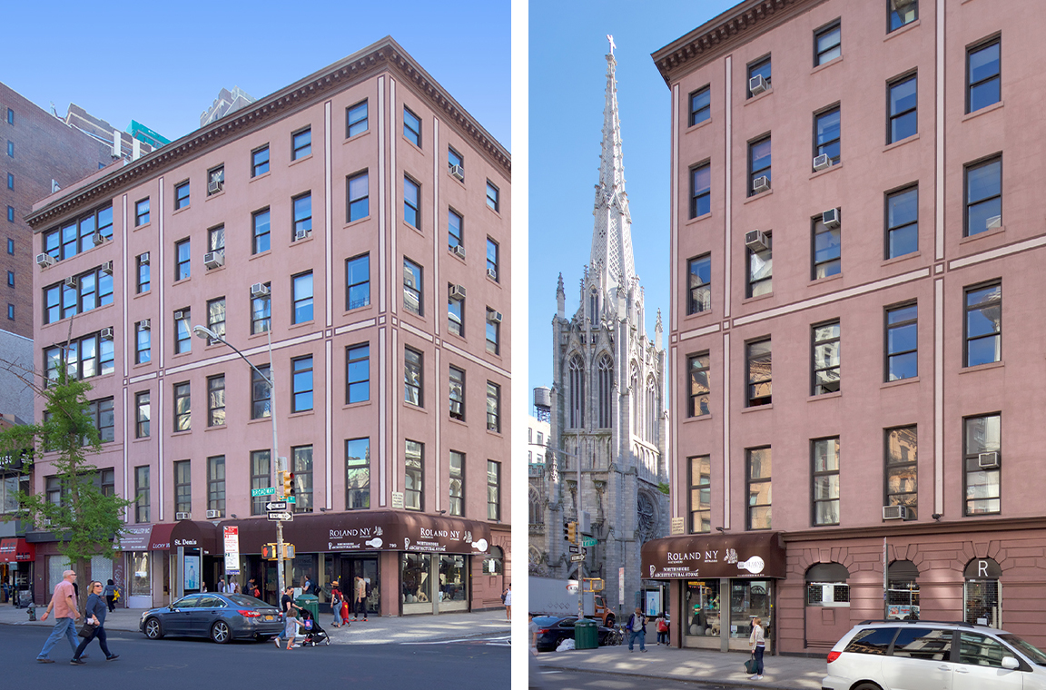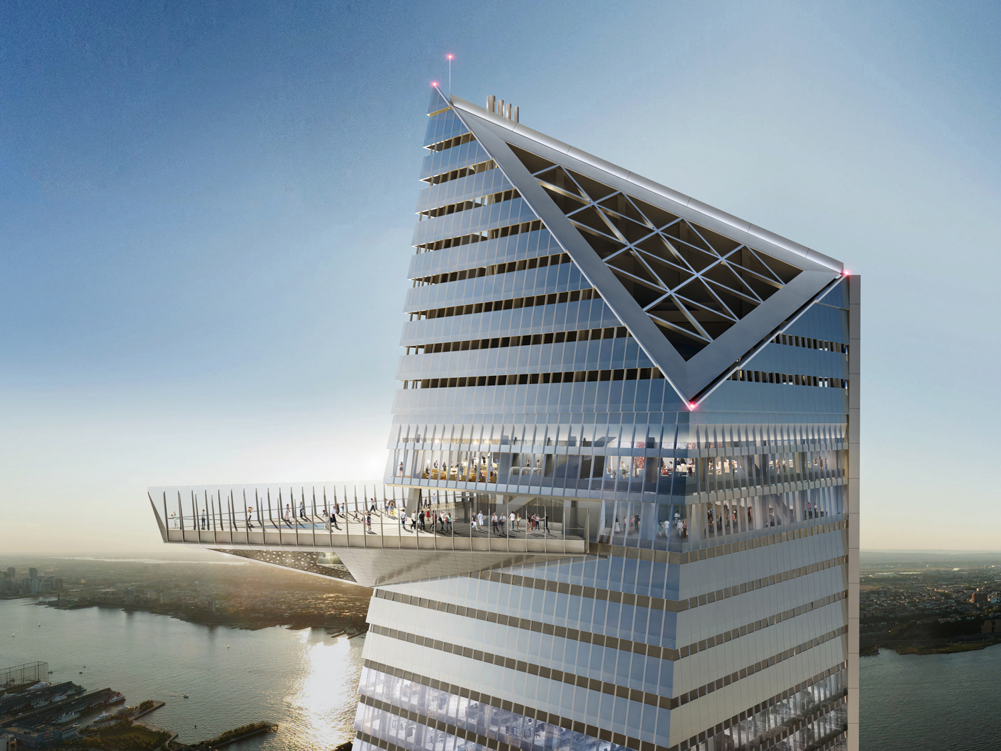Brooklyn NIMBYs Remove Online Poll After Broad Public Support Confirmed for Schools and Housing at 80 Flatbush Avenue
New York’s NIMBYs rarely choose battles worth fighting, needlessly and maliciously bogging down the process of new development in many of the city’s neighborhoods. But one of the more vindictive melees now taking place is being fought over 80 Flatbush Avenue, a pair of mixed-use buildings that would add substantially to Brooklyn’s housing stock, promising 900 new apartments, office space, retail and cultural amenities, and two schools totaling 700 seats. After launching a website, NIMBYs opposing the project have doubled down on their regressive bottom line, deleting a poll they themselves had created, after a 3:1 voting margin in favor of the proposal threatened to undermine a message without merit.

