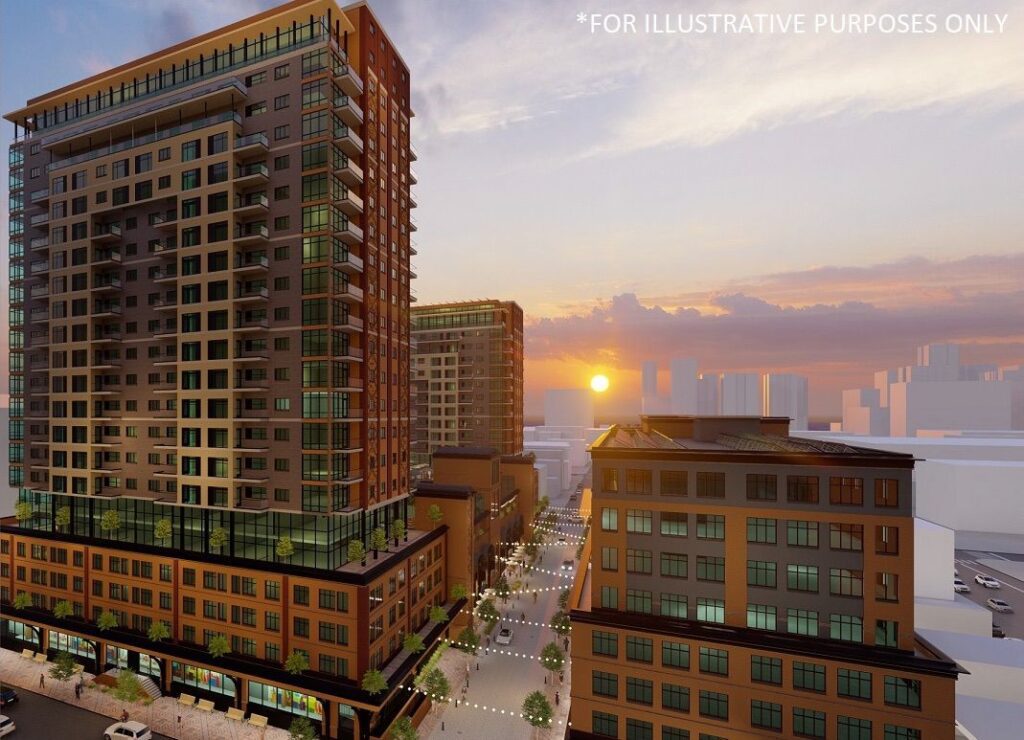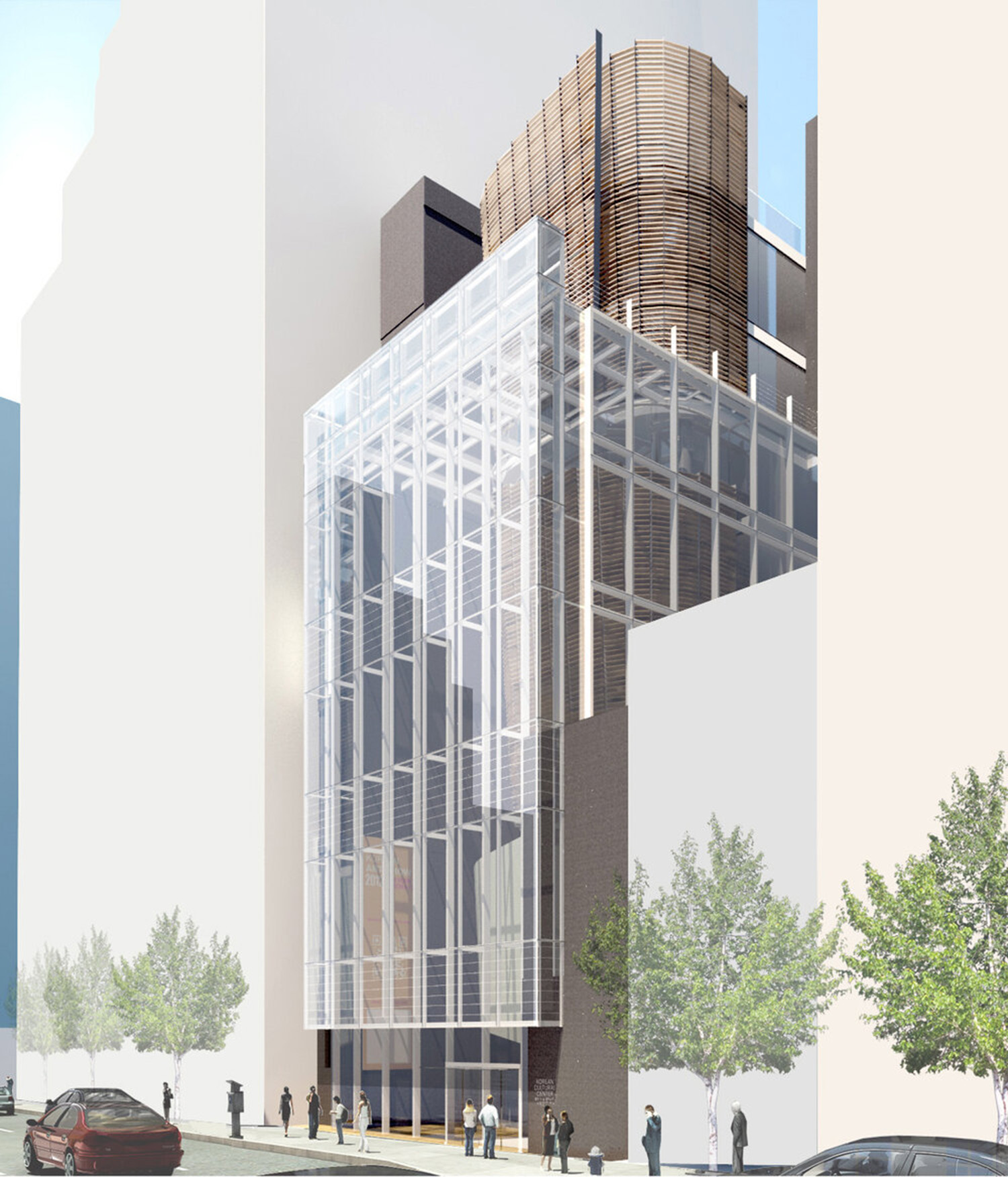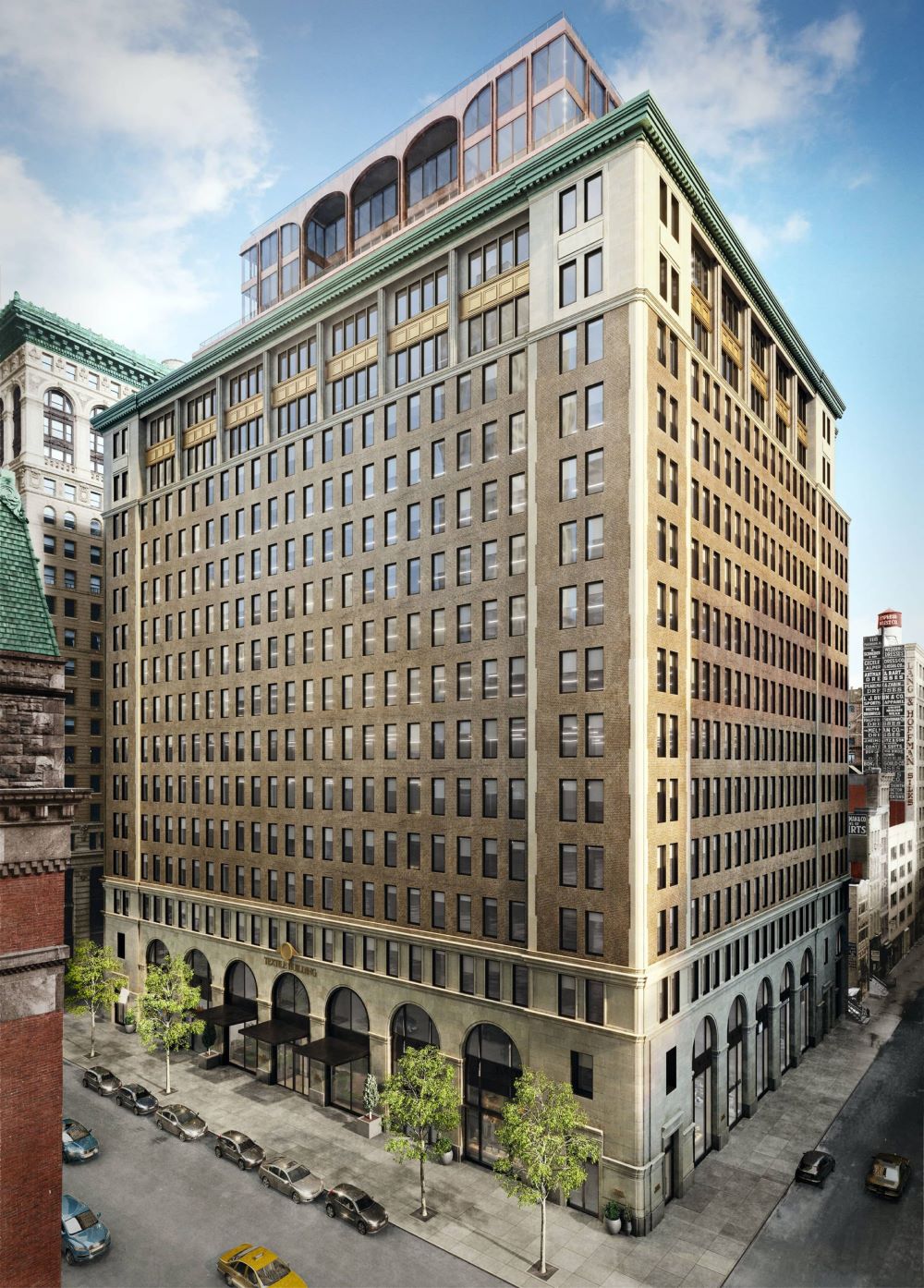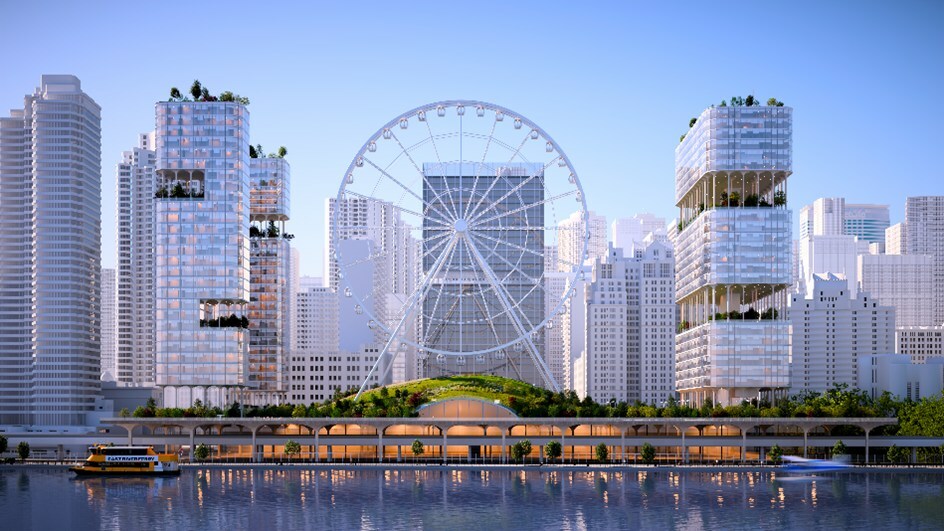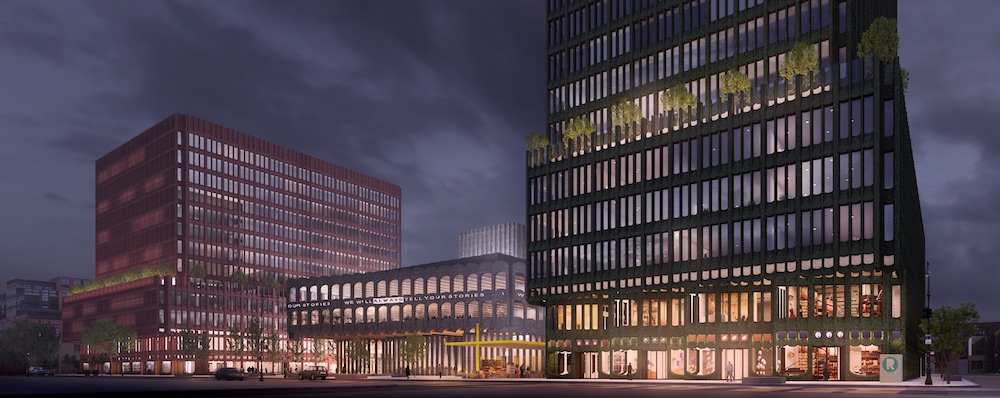Renderings Reveal $500M Holland Gardens Complex in Downtown Jersey City
Jersey City officials have revealed plans to redevelop an aging public housing property into a mixed-use, mixed-income complex in the city’s downtown area. Known as The Holland Gardens Revitalization Plan, the project team includes the Jersey City Housing Authority (JCHA), PS&S Architects, and WinnDevelopment, a Boston-based subsidiary of real estate investment firm Winn Companies.

