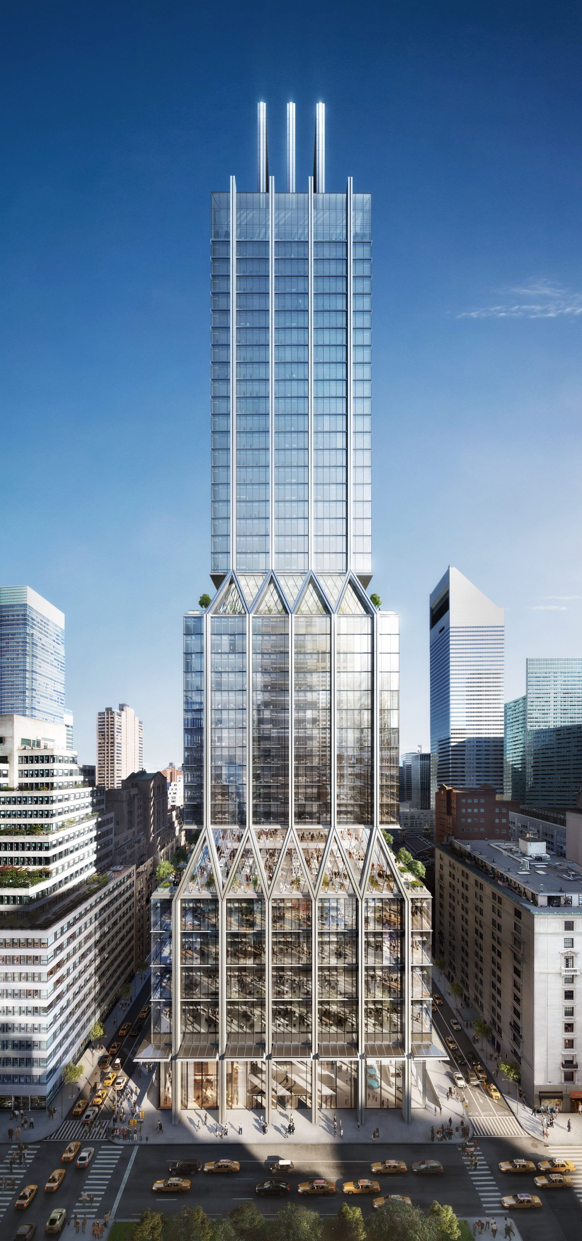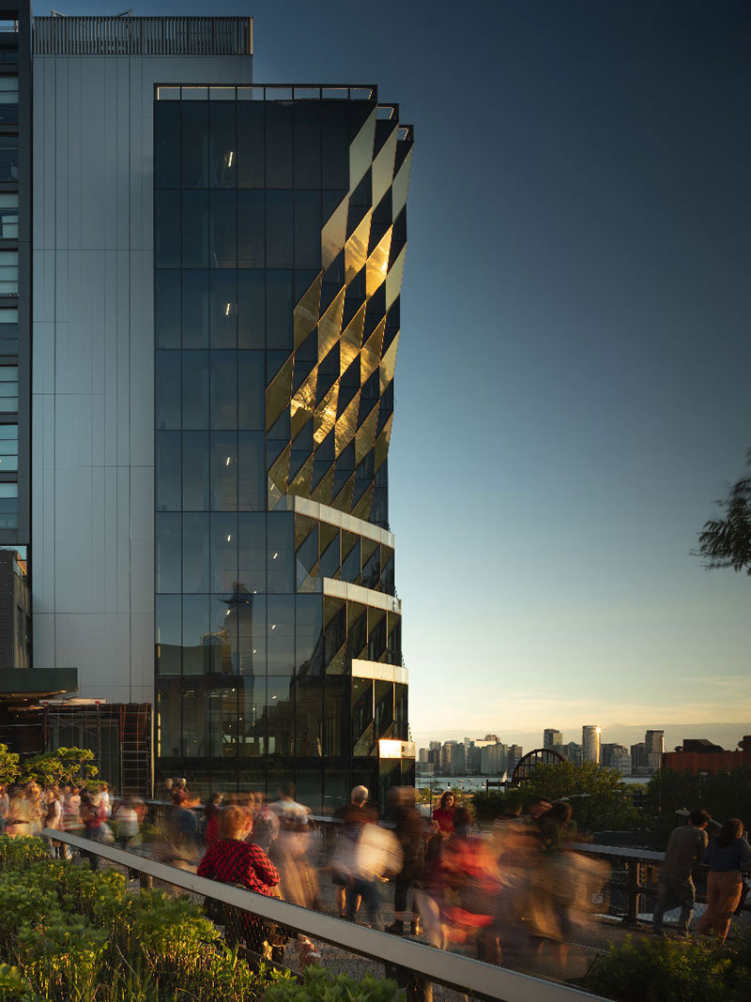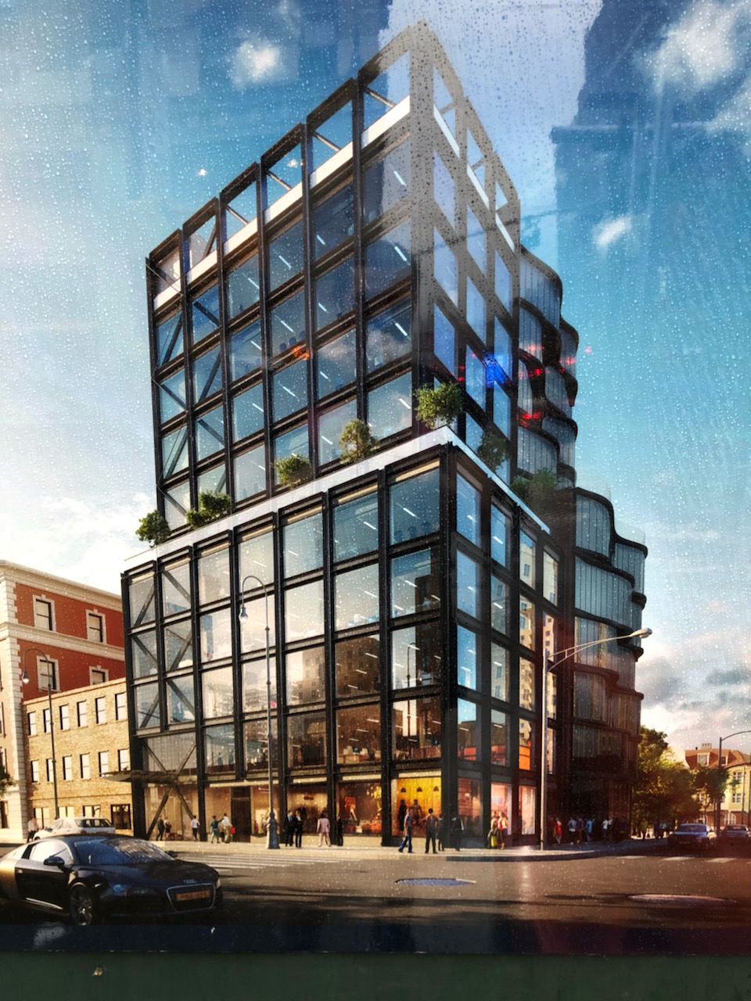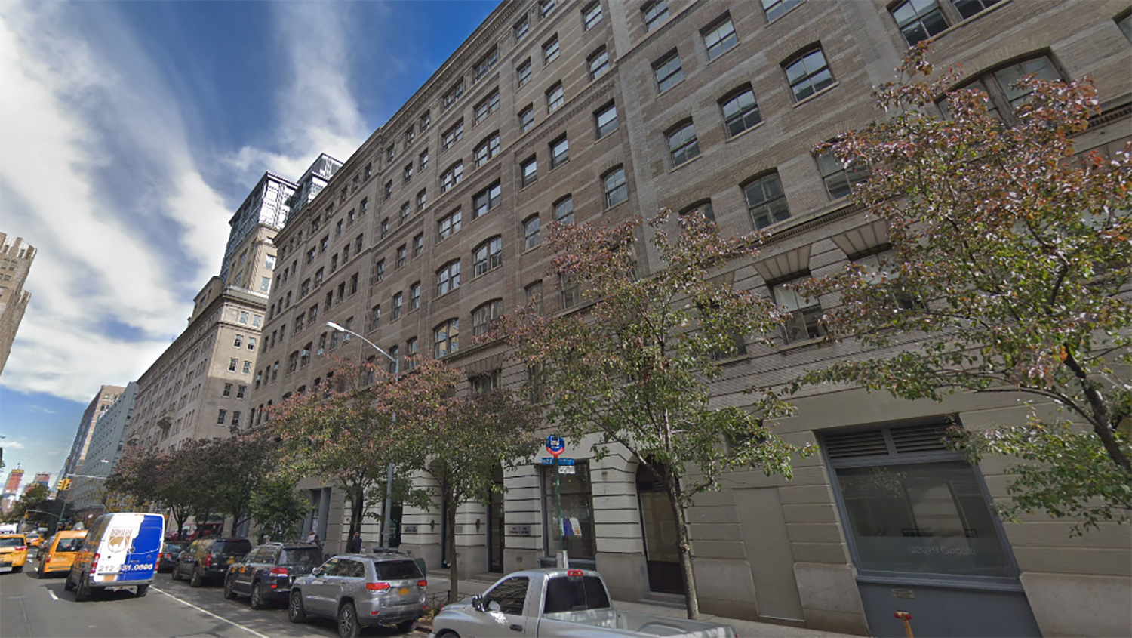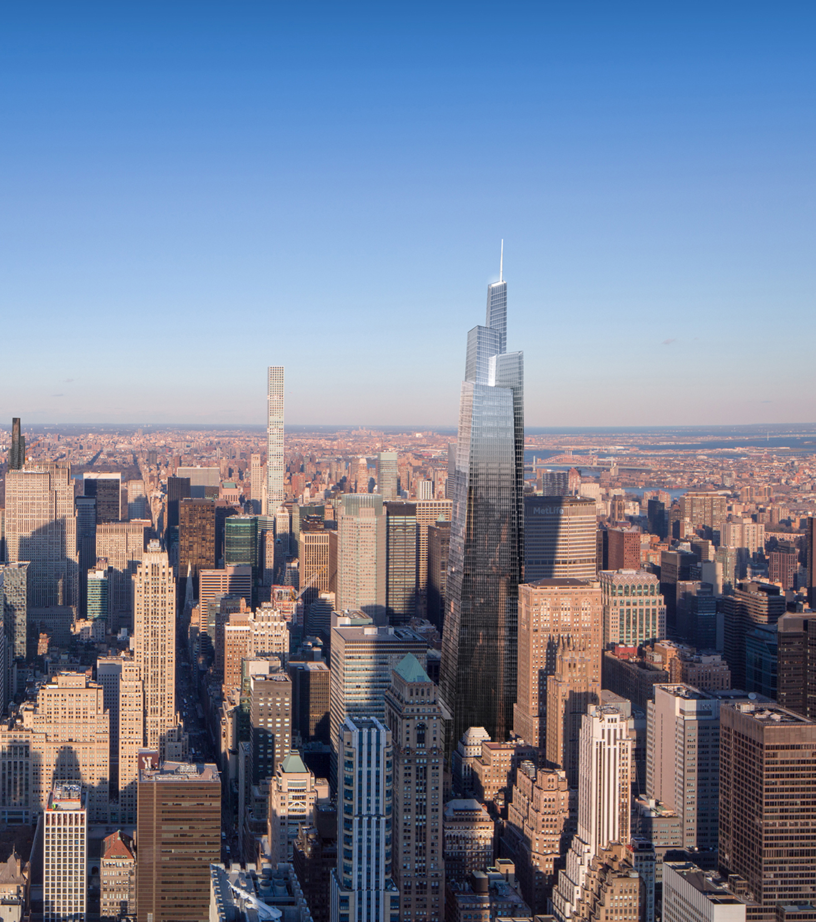425 Park Avenue’s Crowning Trident Begins to Rise in Midtown East
Construction has begun on the structural frames for 425 Park Avenue‘s trio of decorative parapet fins in Midtown East. The 47-story, 897-foot-tall building is designed by Norman Foster, head of Foster + Partners, and is being developed by L&L Holding Company LLC. Adamson Associates is the architect of record.

