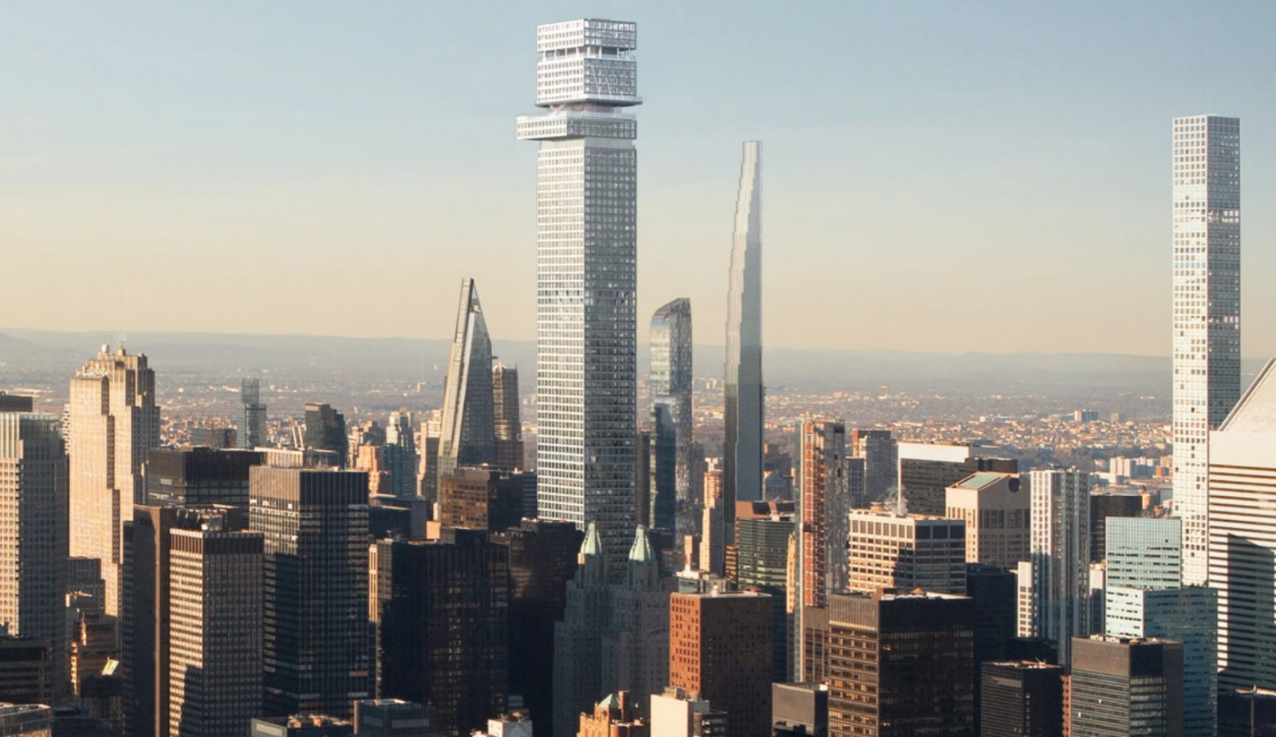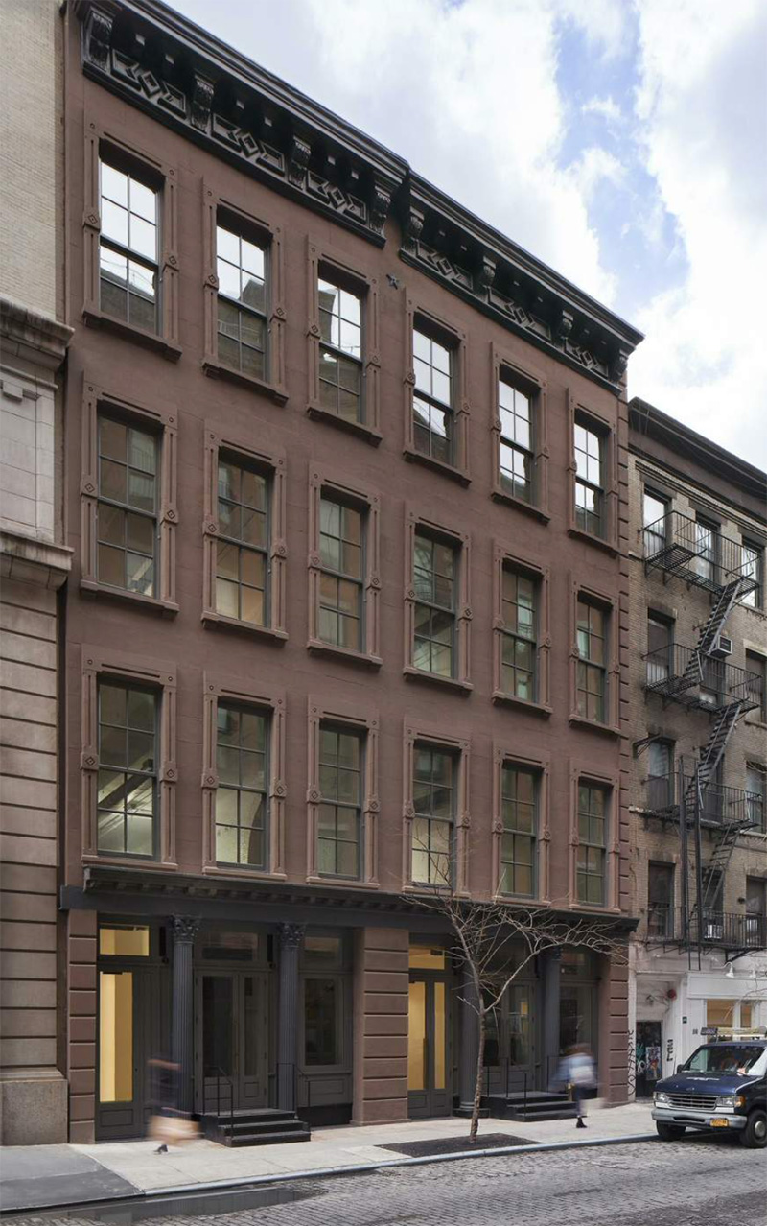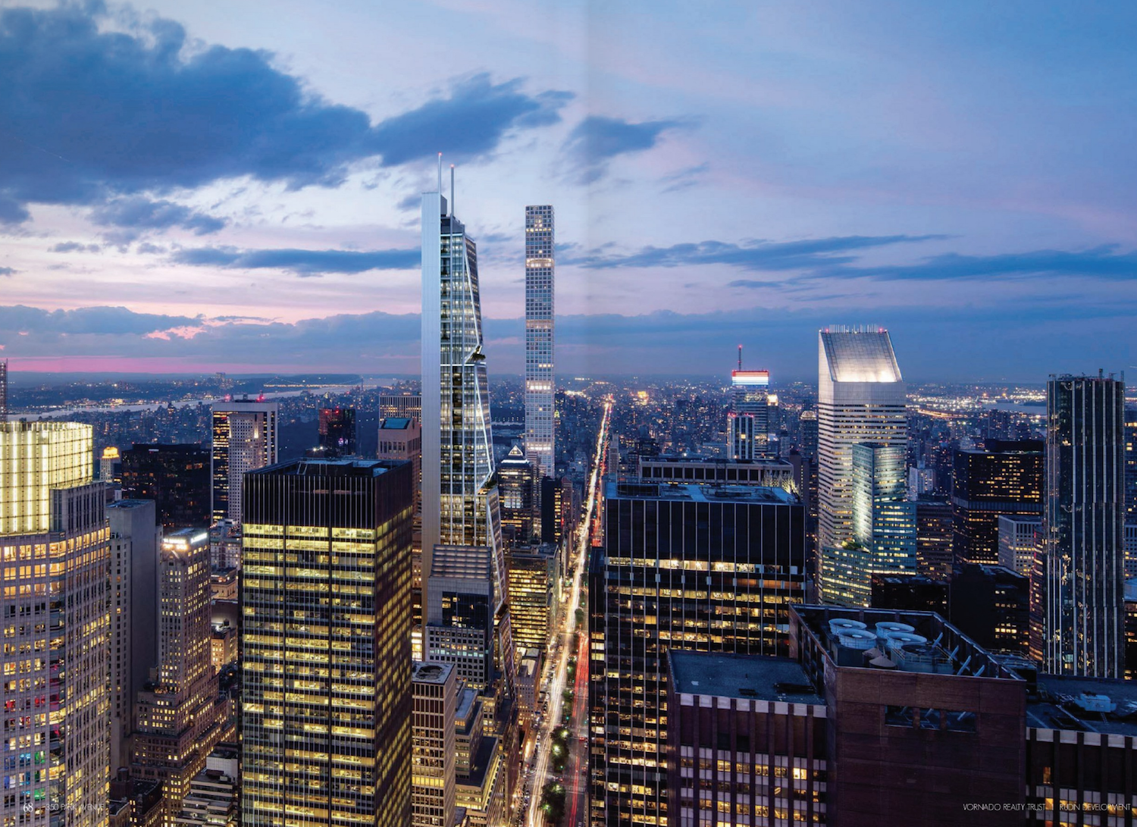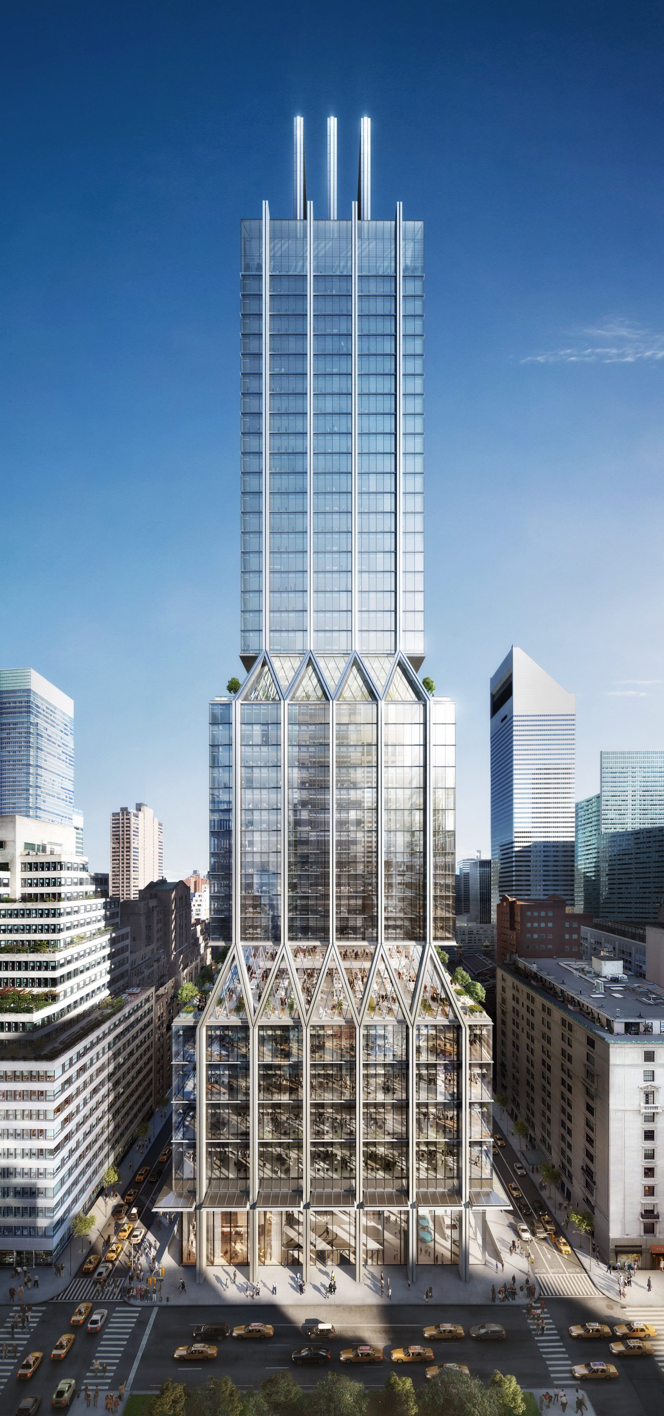Demolition Prep Begins for Macklowe’s 1,556-Foot-Tall Tower Fifth, in Midtown
Demolition preparations appear to have begun for Tower Fifth, a proposed 1,556-foot-tall office skyscraper by Macklowe Properties. Located along East 51st Street between Madison Avenue and Fifth Avenue, and directly to the north of St. Patrick’s Cathedral, the 96-story supertall would be the tallest structure by roof height in the city, eclipsing Extell‘s Central Park Tower by six feet. YIMBY last reported that the project team had successfully negotiated a $192 million refinancing package from Fortress Investment Group. The $1 billion development is planned to span two plots of land, 5 East 51st Street and 12 East 52nd Street.





