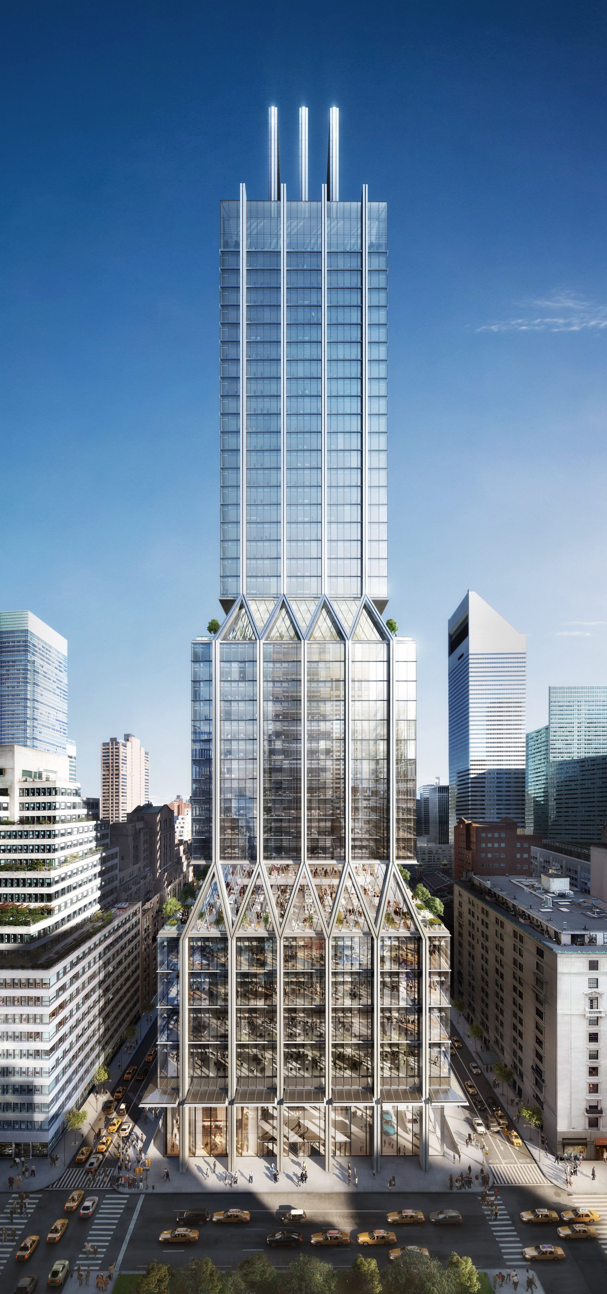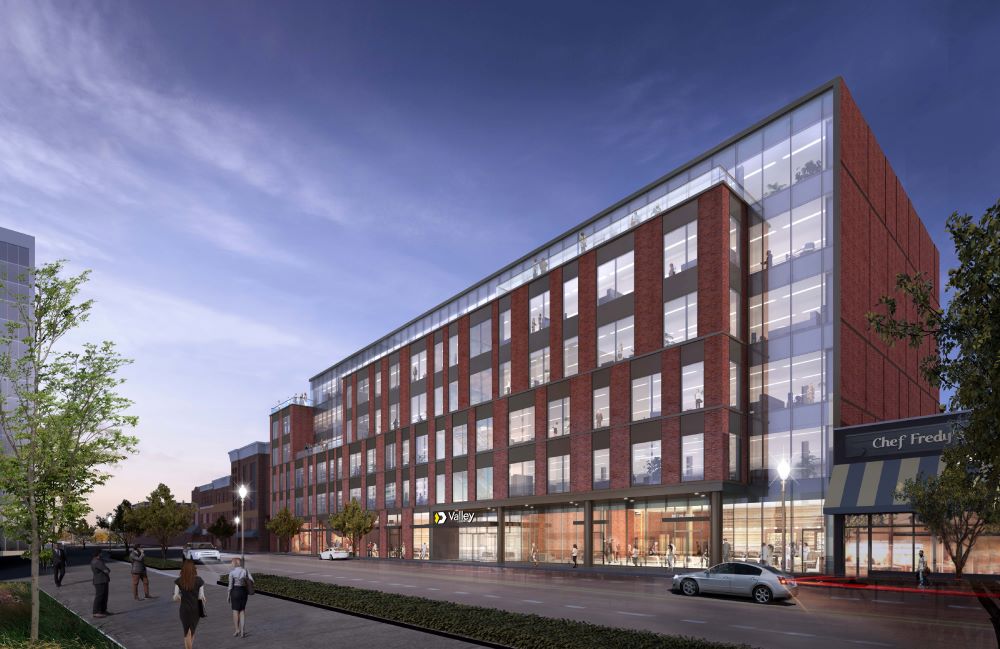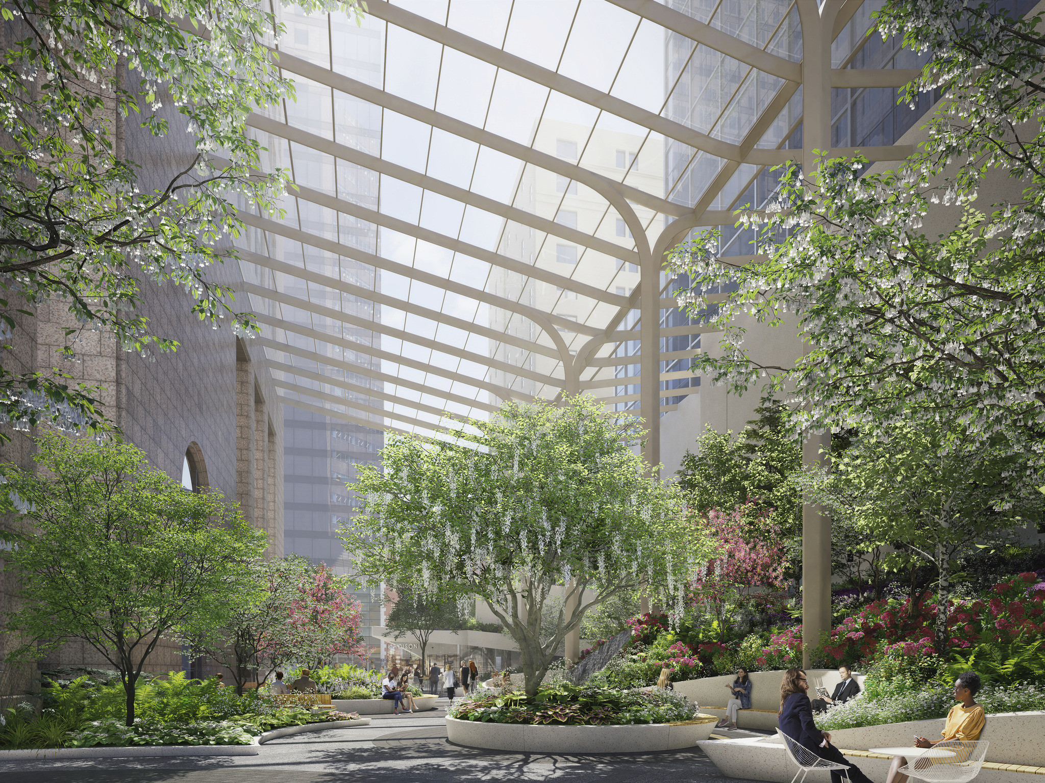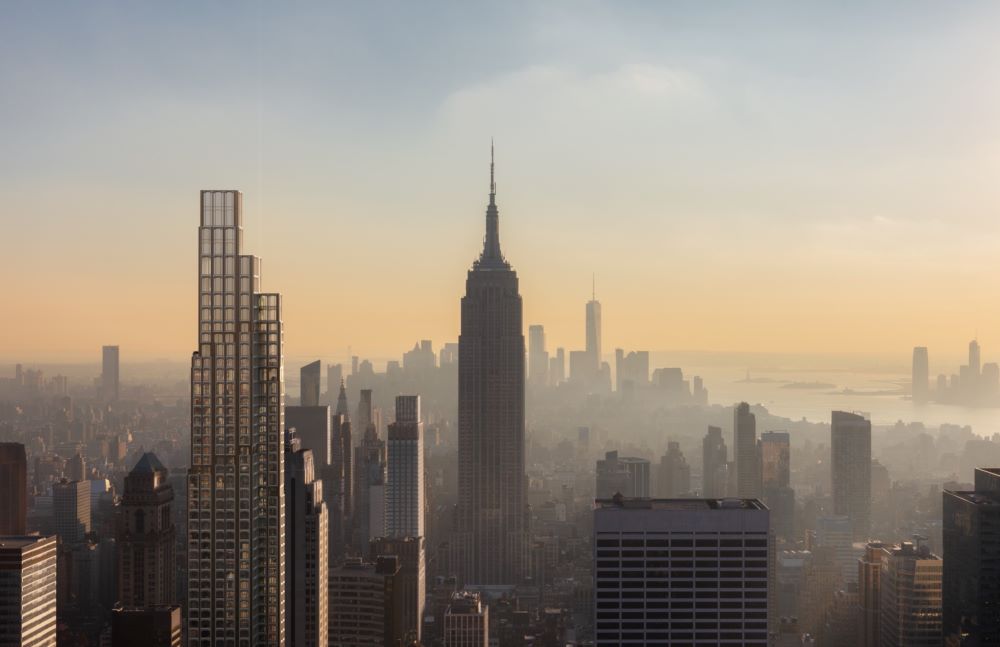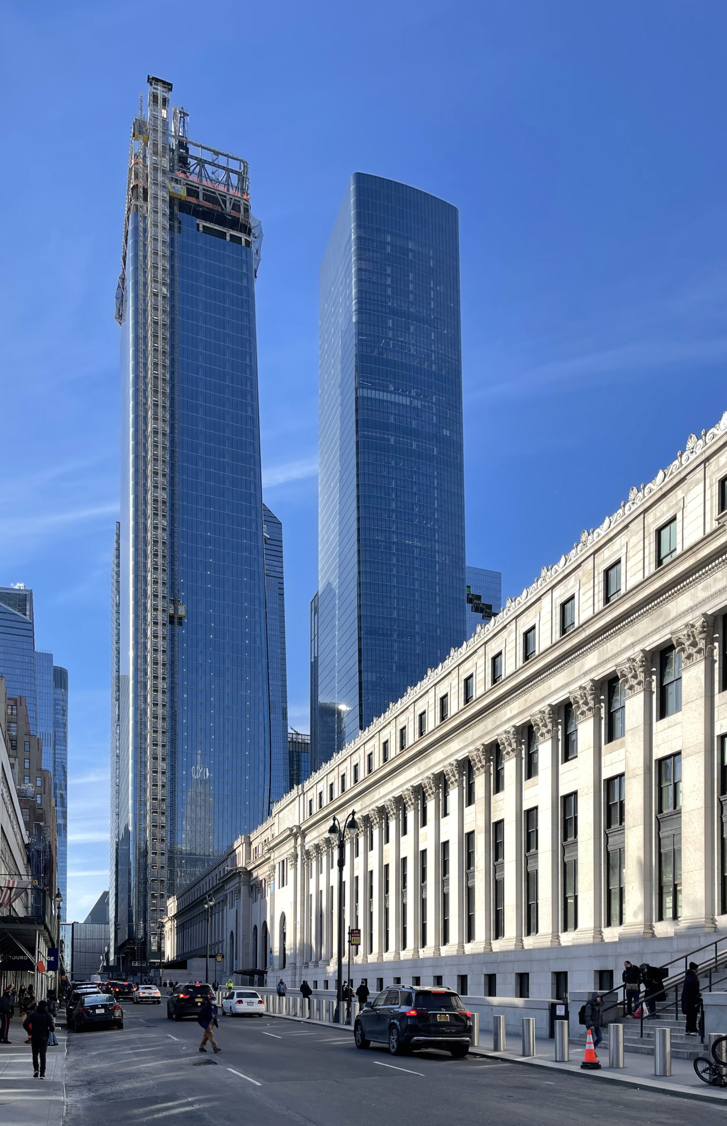425 Park Avenue Nears Completion in Midtown East, Manhattan
Work continues to wrap up on 425 Park Avenue, a 47-story commercial skyscraper in Midtown East. Designed by Norman Foster of Foster + Partners for L&L Holding Company, Tokyu Land Corporation, and co-managing partner BentallGreenOak, the 897-foot-tall structure will yield 667,000 square feet of office space and a ground-floor restaurant run by world-renowned Chef Daniel Humm, proprietor of the three Michelin-starred Eleven Madison Park.

