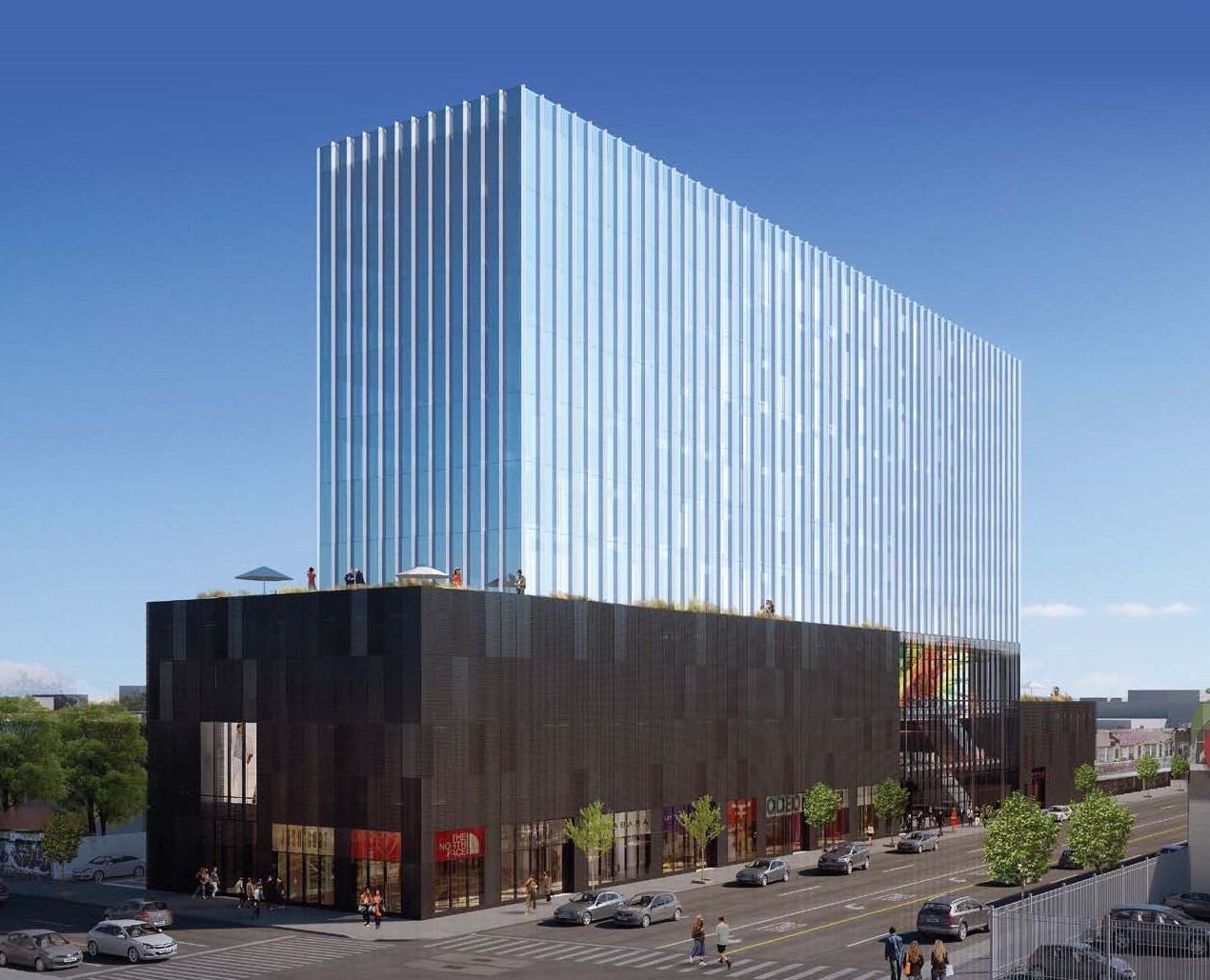First Phase of MADE Bush Terminal Wraps Up Construction in Sunset Park, Brooklyn
Construction is finishing up on 13 42nd Street, a five-story building in the first phase of the 36-acre MADE Bush Terminal development in Sunset Park, Brooklyn. Designed by nARCHITECTS and Perkins Eastman, and developed by the New York City Economic Development Corporation (NYCEDC), the two-phase project involves the conversion of abandoned industrial buildings into new manufacturing and studio hubs, as well as the creation of public recreation space. MADE stands for Manufacturers, Artisans, Designers, and Entrepreneurs.





