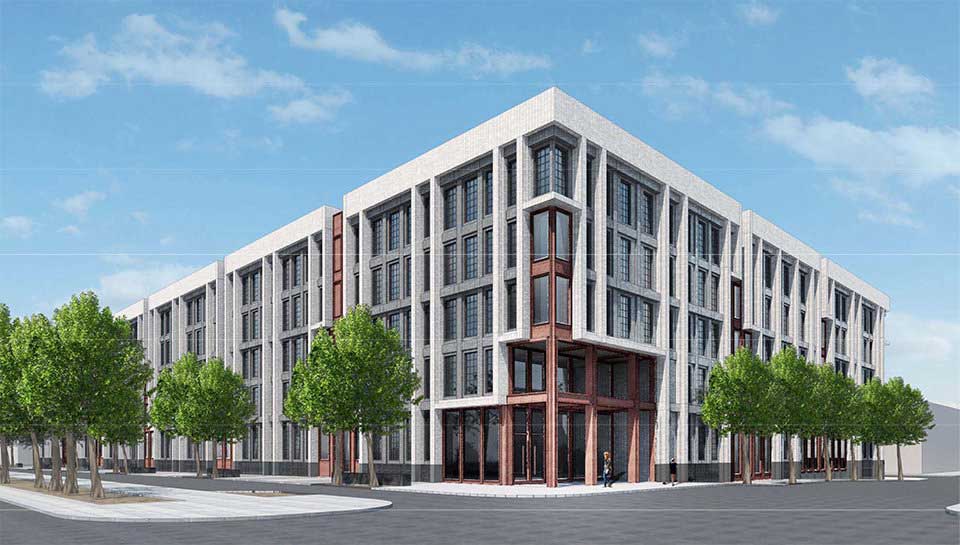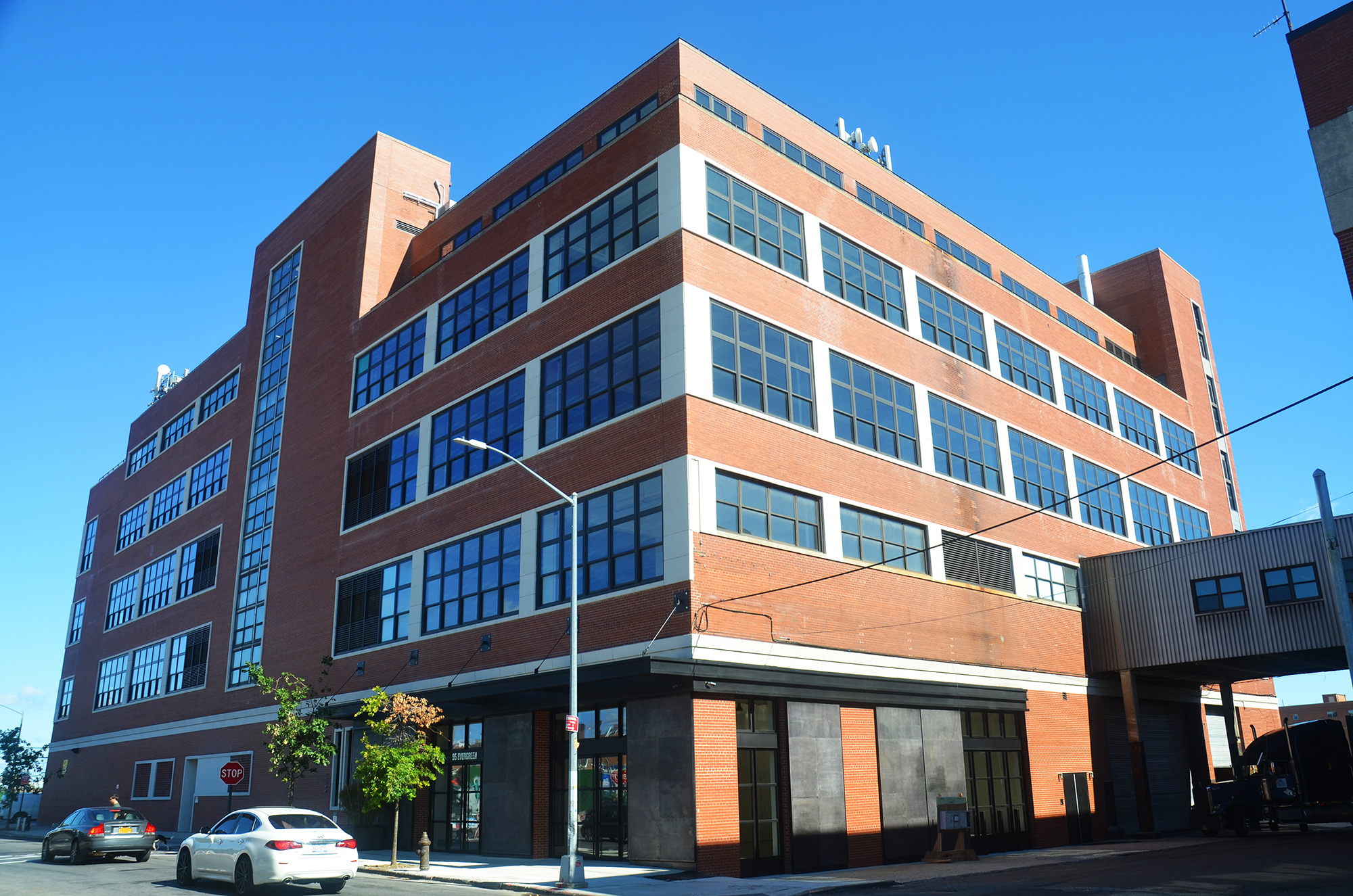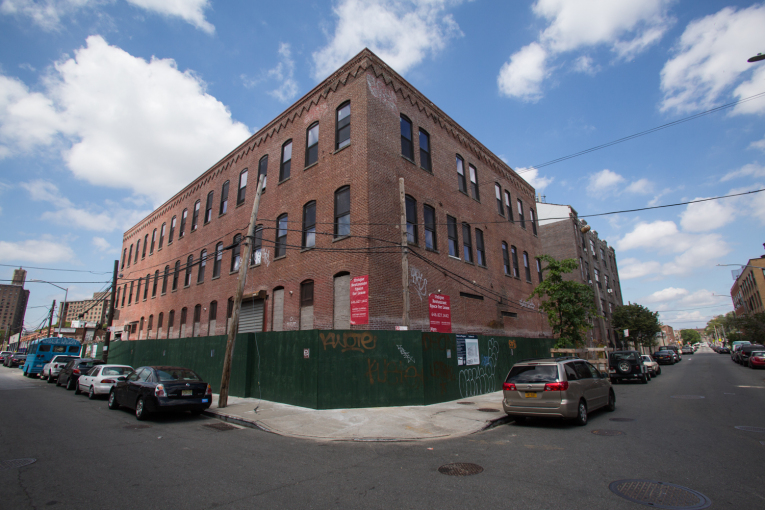Five-Story, 308-Unit Mixed-Use Building Approved at 100 Monitor Street, Jersey City
Last week, the Jersey City Planning Board approved plans for a five-story, 308-unit mixed-use project at 100 Monitor Street, located on the corner of Johnson Avenue in the city’s Communipaw section. The building will include 2,980 square feet of ground-floor retail space and 8,000 square feet of office space, the latter of which will be leased to the Jersey City Redevelopment Agency, Jersey Digs reported. The residential units will be rentals and amenities will include an 85-car parking garage, a fitness center, a pool, and a landscaped garden. Ironstate Development and Landmark Developers are developing the building. The site is an assemblage of six vacant lots and groundbreaking is scheduled for early 2017.





