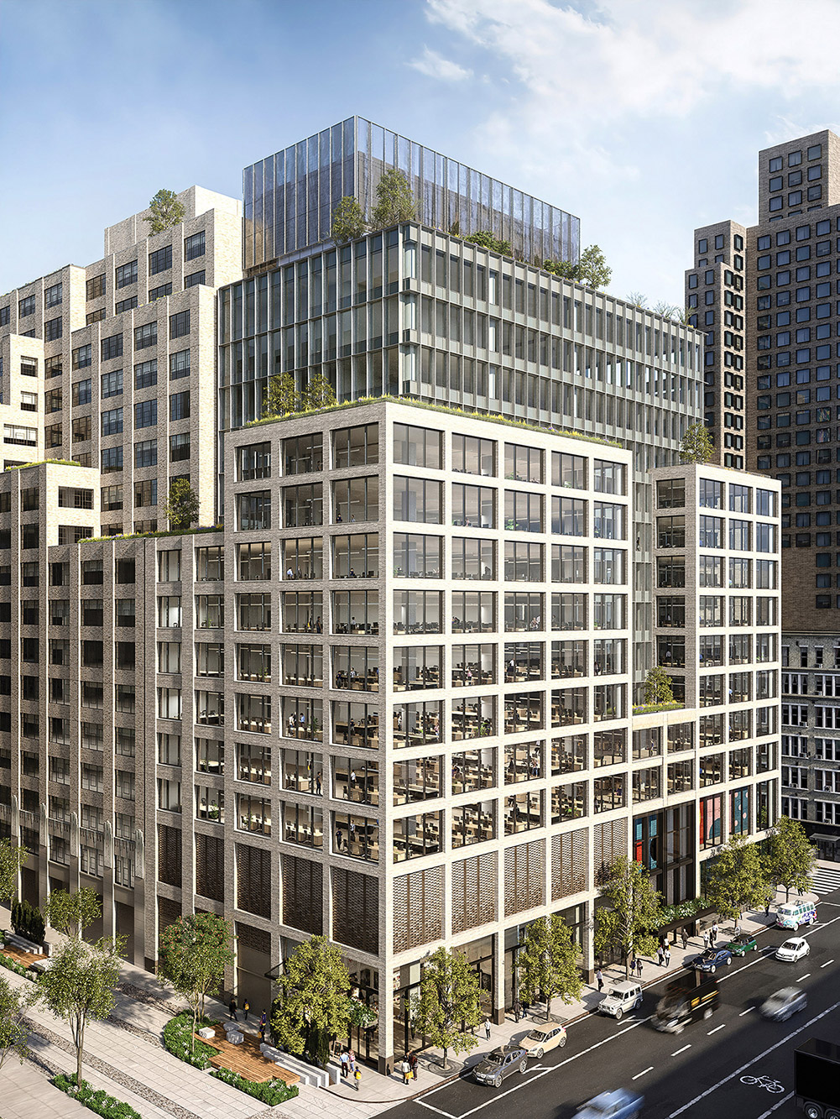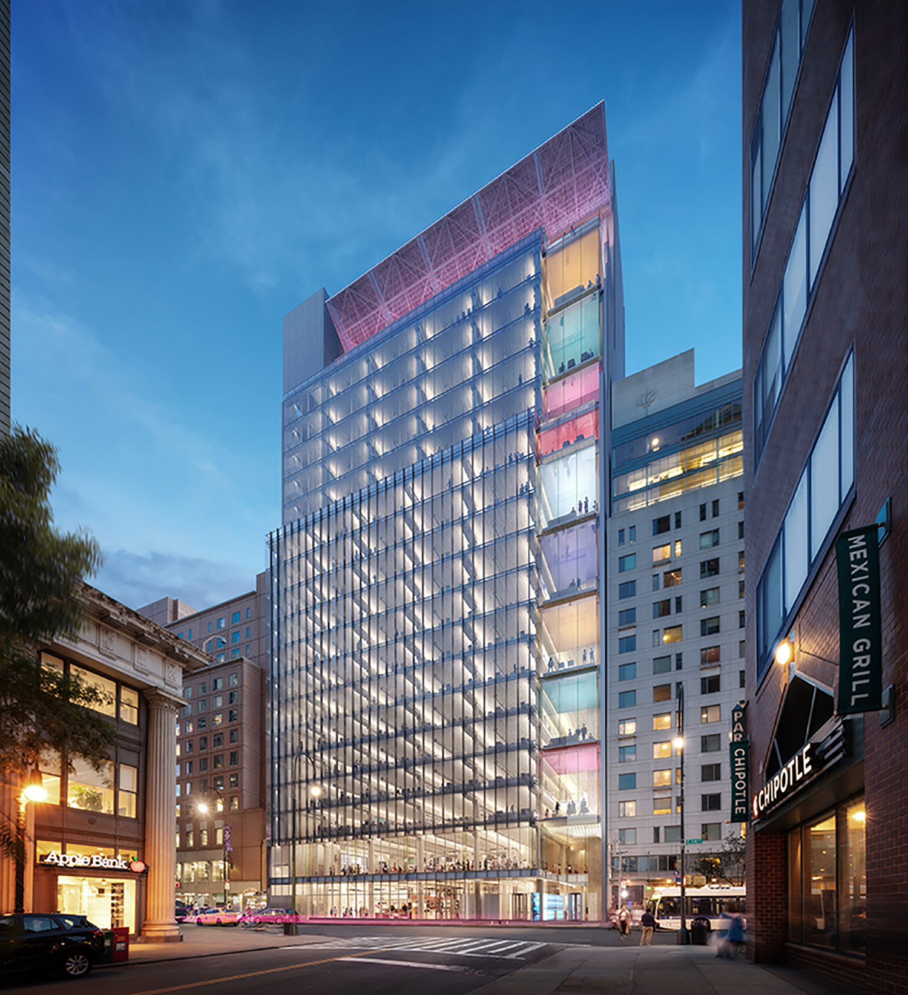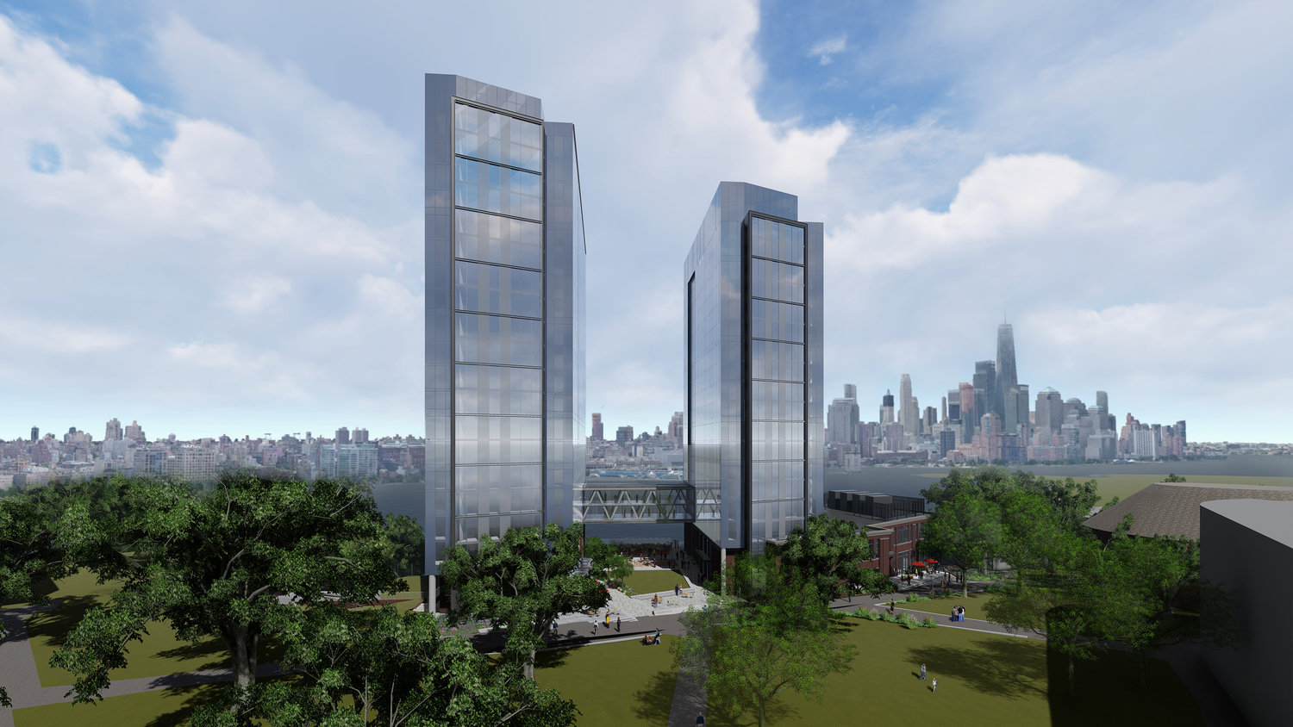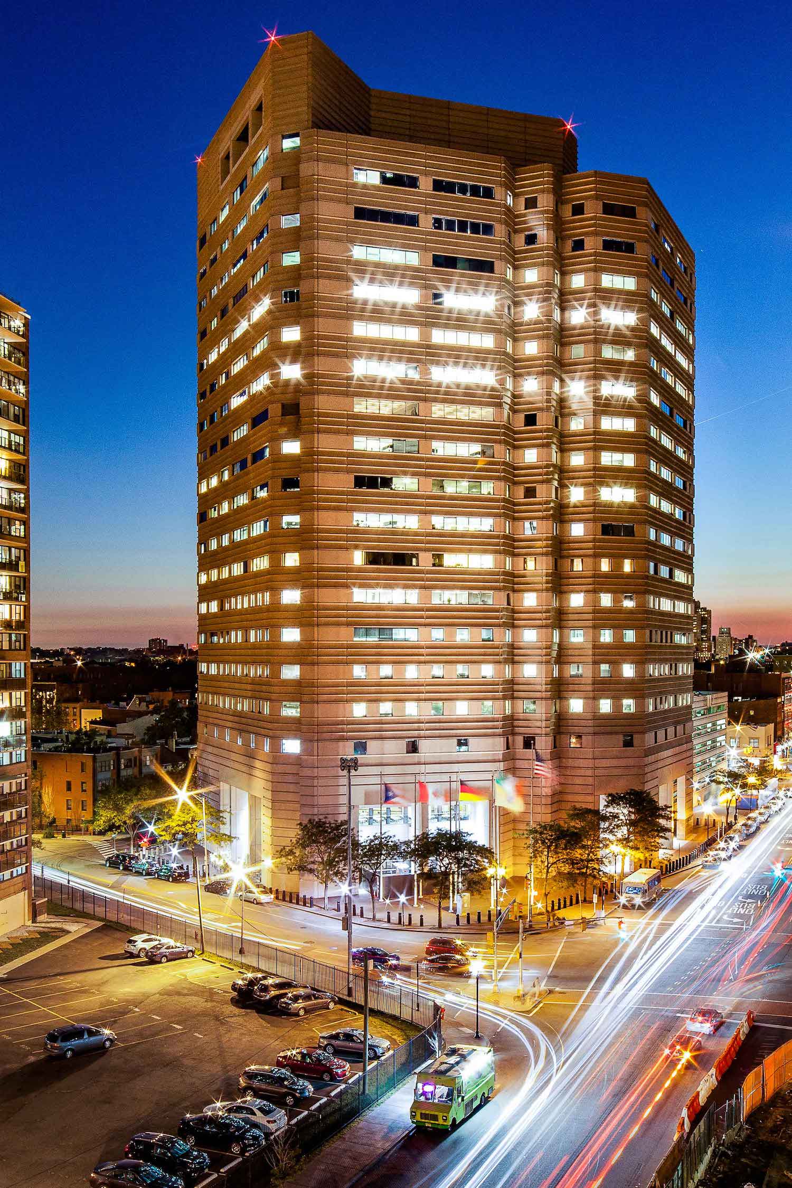45-18 Court Square’s Restoration and Addition Approaches Completion in Long Island City, Queens
Façade work is progressing toward completion on the Innolabs life science facility at 45-18 Court Square in Long Island City, Queens. Designed by Perkins + Will and developed by King Street Properties, Newmark Knight Frank, and GFP Real Estate, the project involves the restoration of a central building and construction of a six-story addition in multiple wings. The property is located just south of Jackson Avenue between Court Square West and Pearson Street, a short walk from the Court Square subway station, servicing the 7, E, and G trains.





