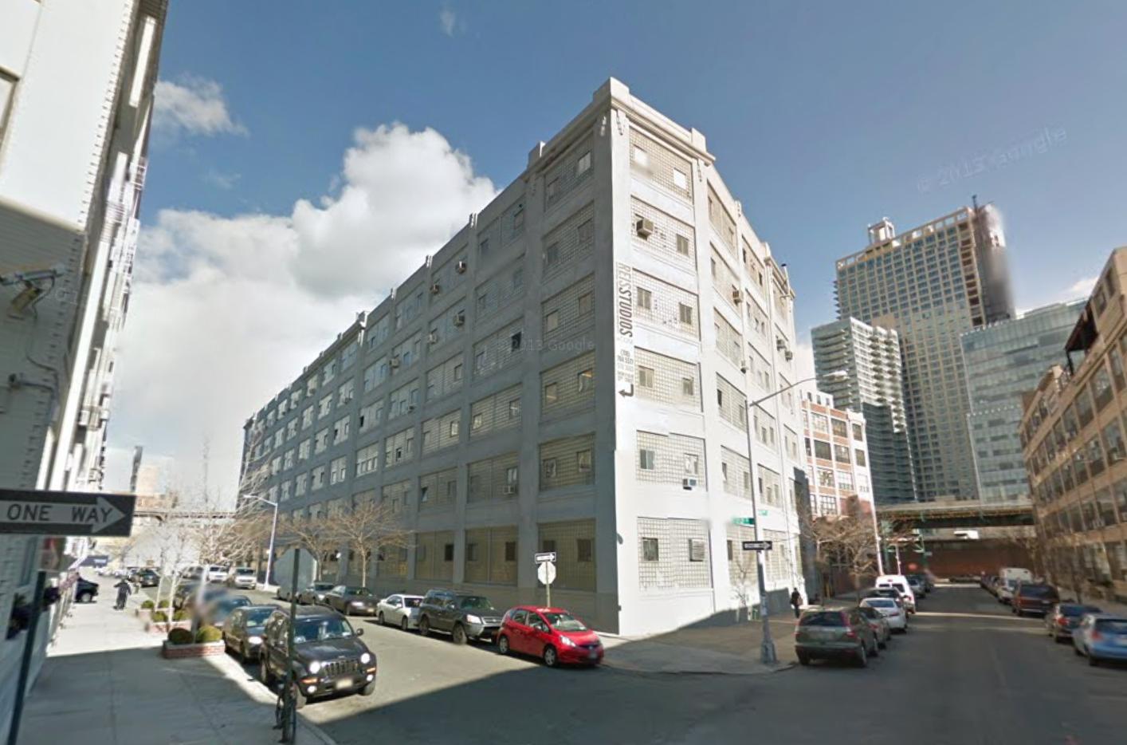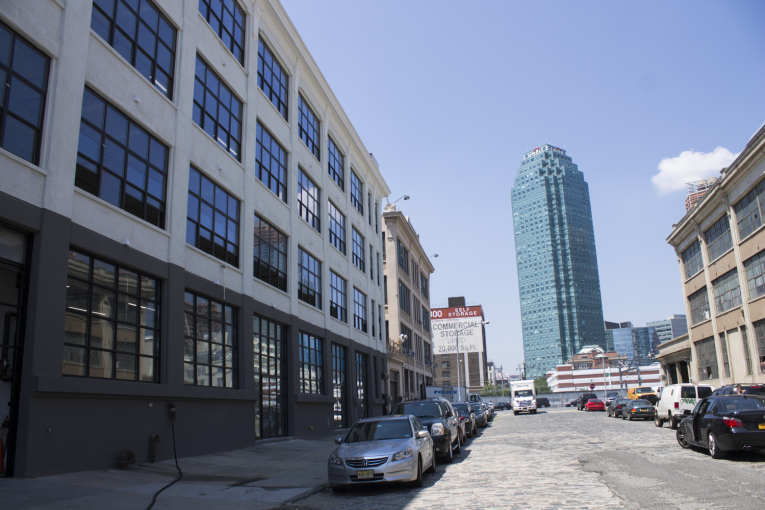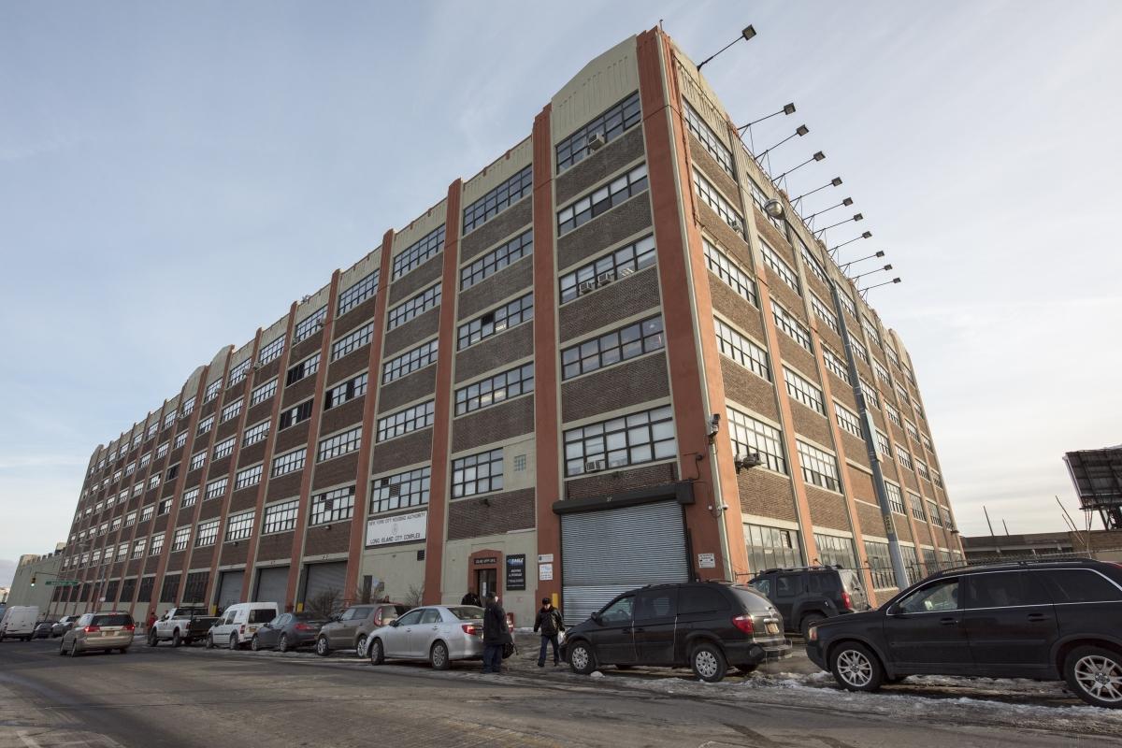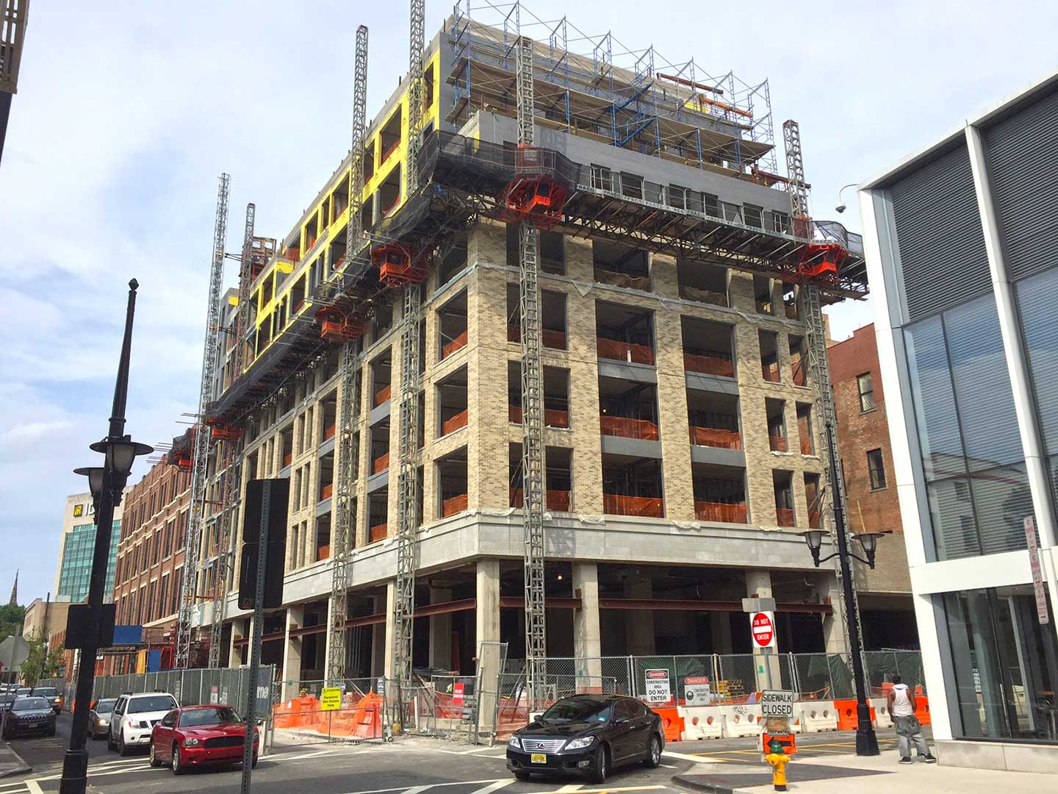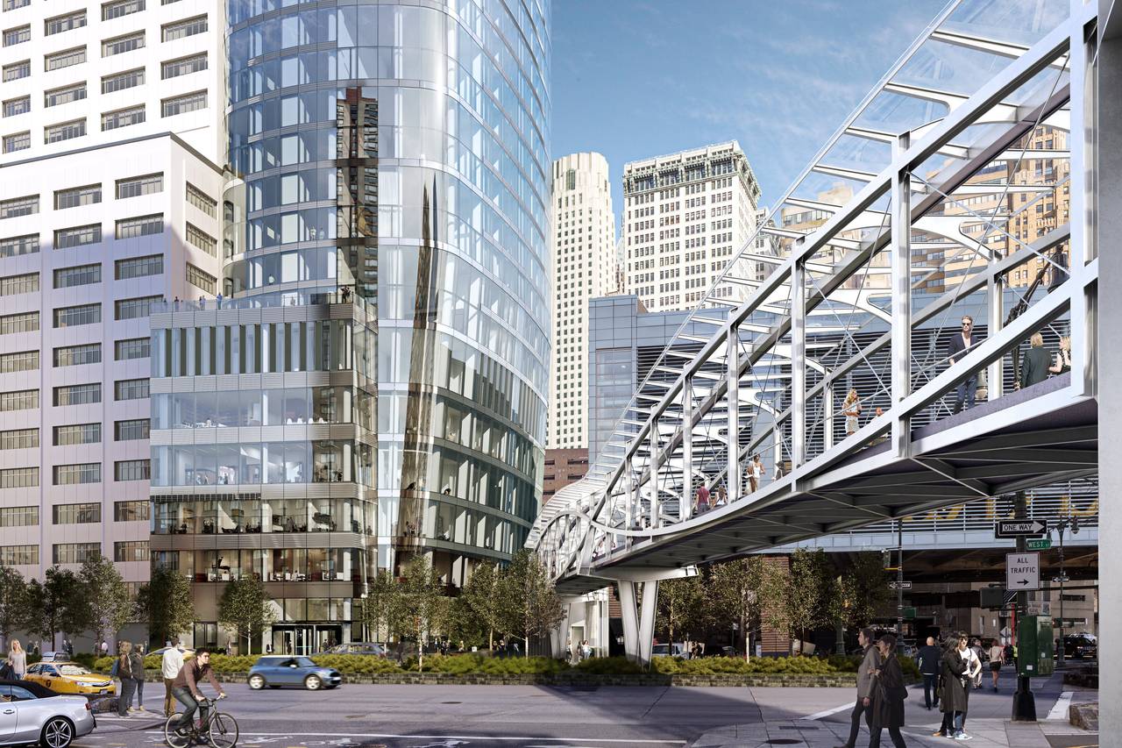New Owners Plan Partial Office Conversion at Six-Story, 225,000-Square-Foot Industrial Property, 43-01 22nd Street, Long Island City
Back in May, Olmstead Properties and Newmark Holdings entered into contract to purchase the six-story, 225,000-square-foot manufacturing building at 43-01 22nd Street, located on the corners of 43rd and 44th avenues in the heart of Long Island City. The duo have now closed on the purchase for $61 million, Commercial Observer reported. They plan to convert the structure into office space, although roughly two-thirds of the property is currently leased to Reis Studios. The vacant portions are expected to be converted soon, but it’s not known when the currently leased space will get the conversion. Upgrades to the building will include a redesigned lobby, new windows and façade elements, and new mechanical infrastructure such as elevators.

