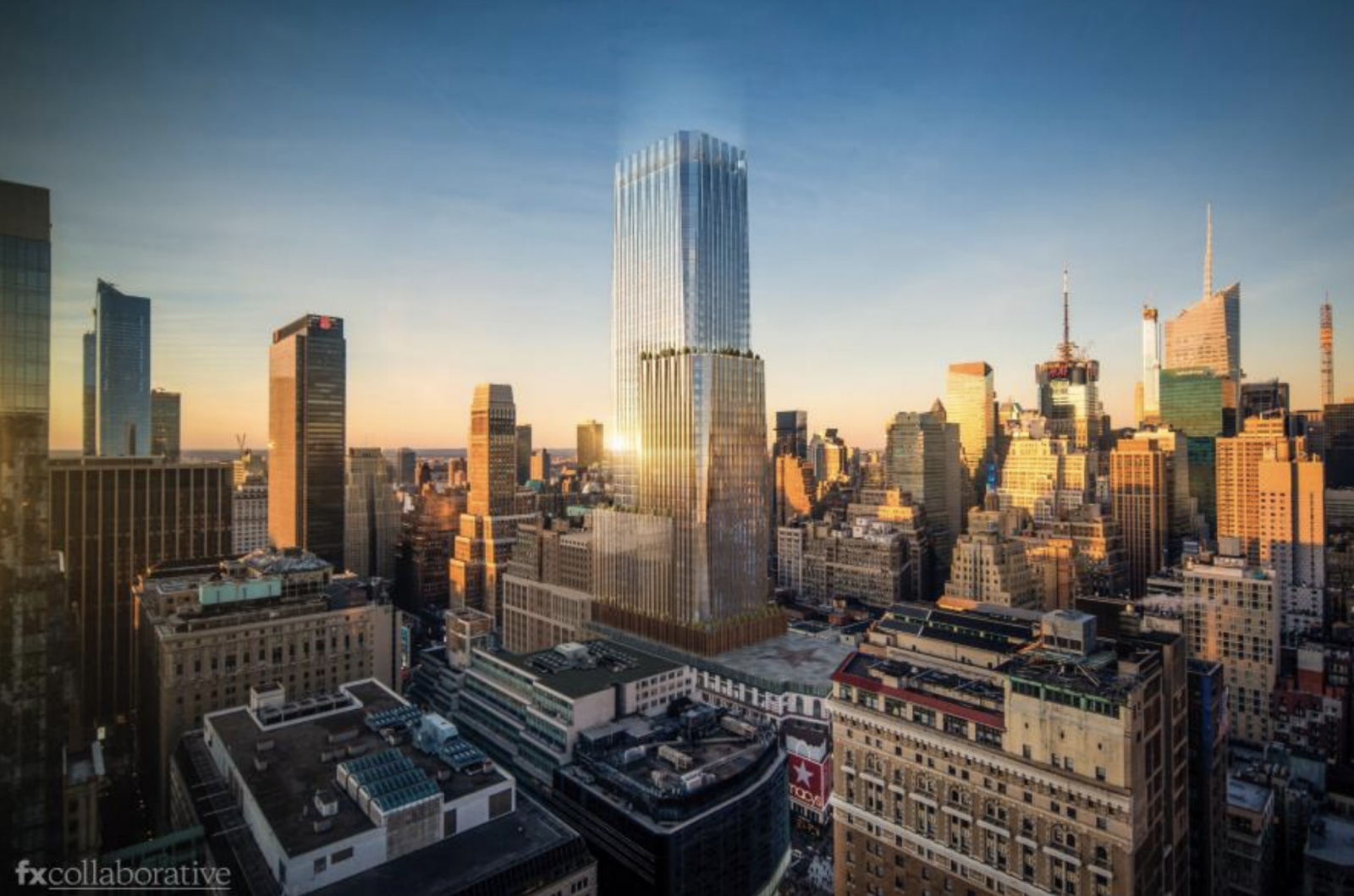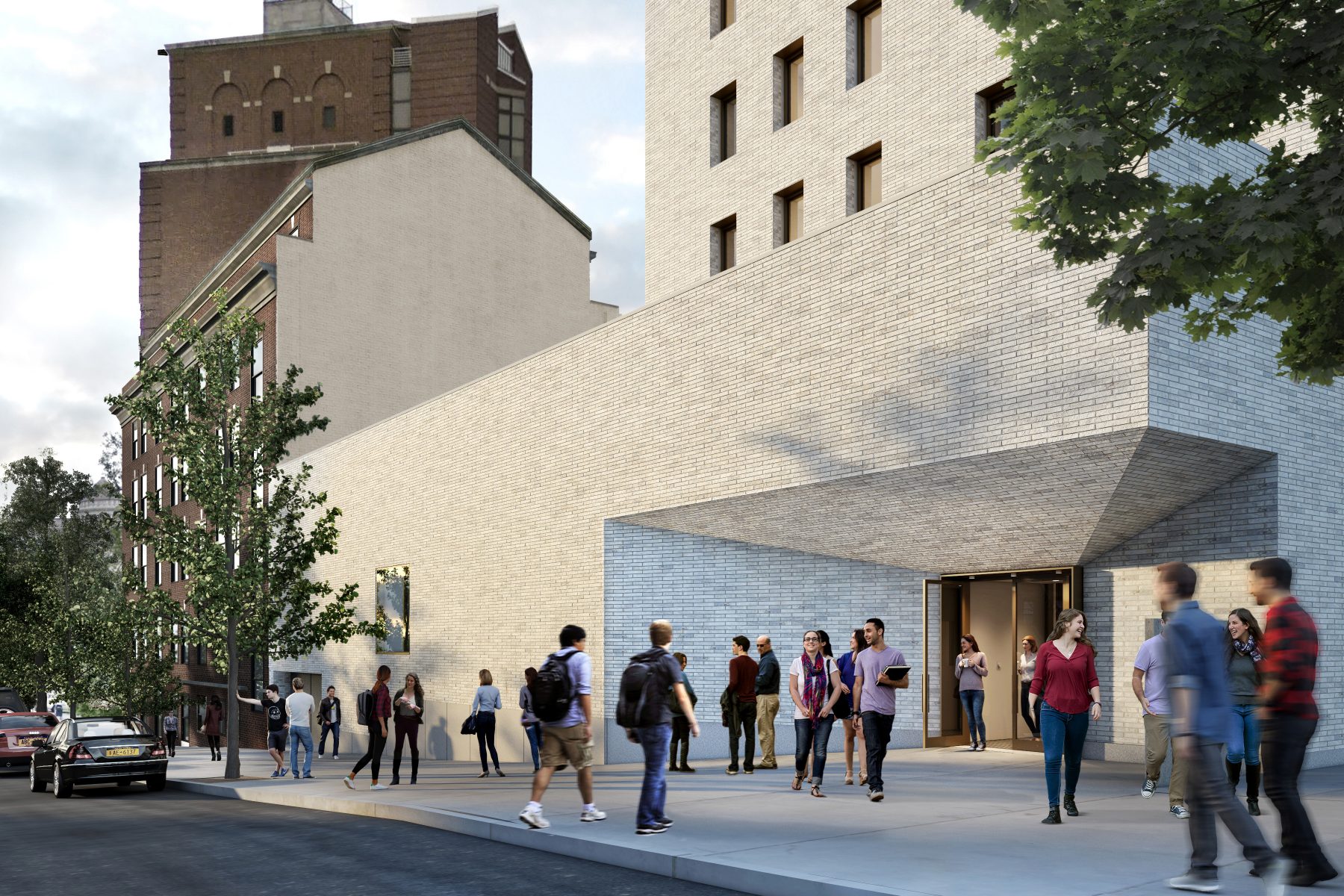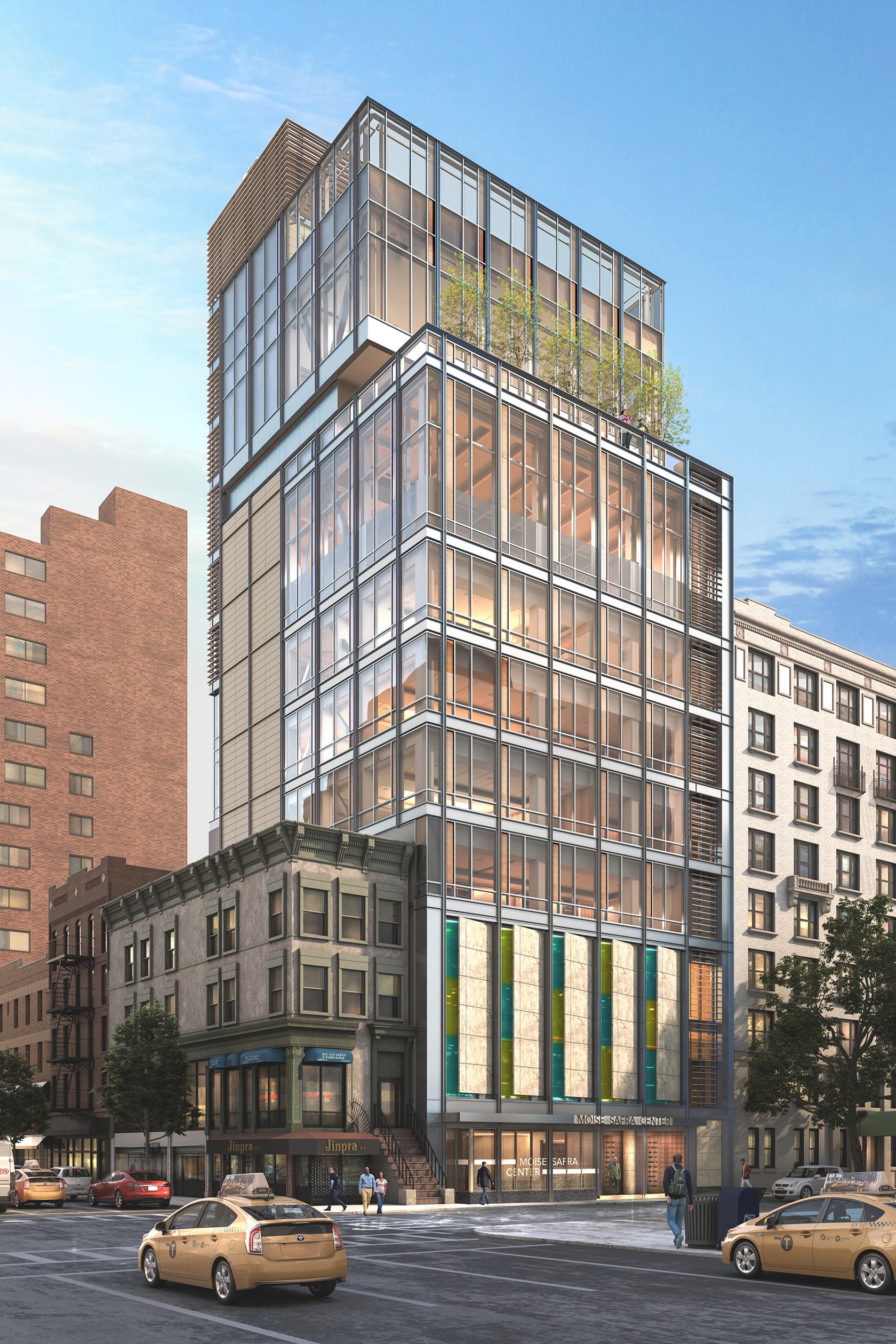Non-Profit Dress For Success Celebrates Completion Of New Offices In Jamaica, Queens
Dress for Success Worldwide recently completed a new office in Jamaica, Queens, where the global organization plans to expand its regional operations. The single-story building is located at 129-11 Merrick Boulevard and was designed in partnership with Gensler.





