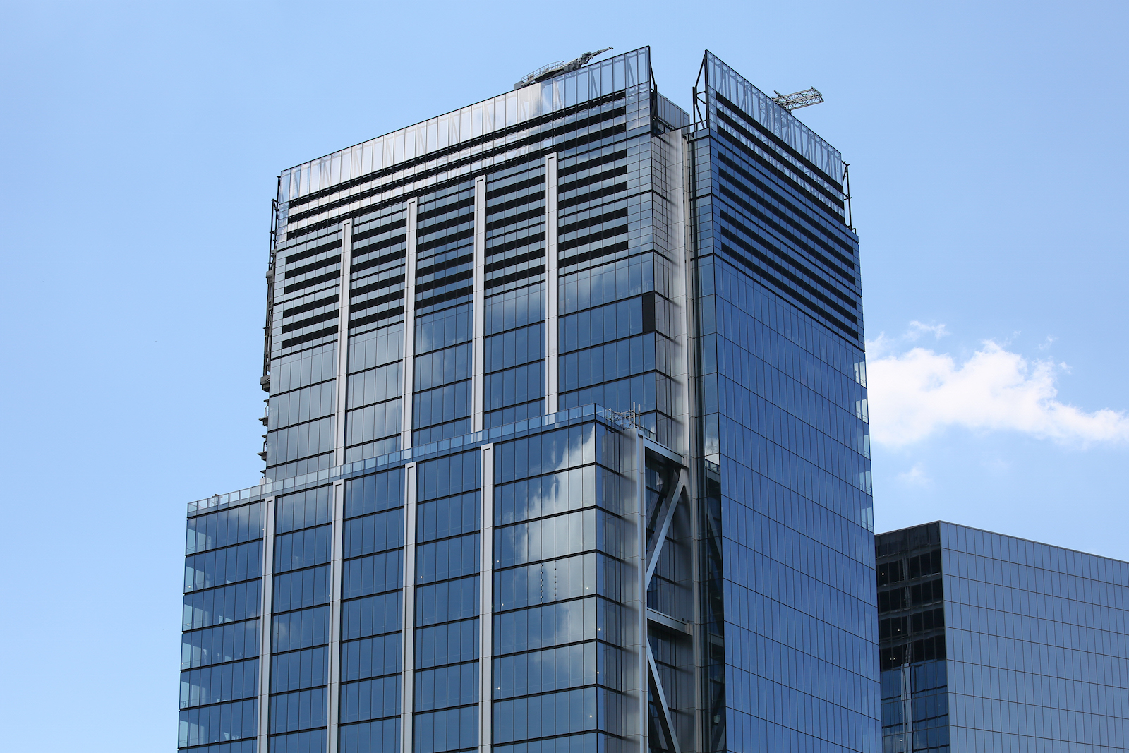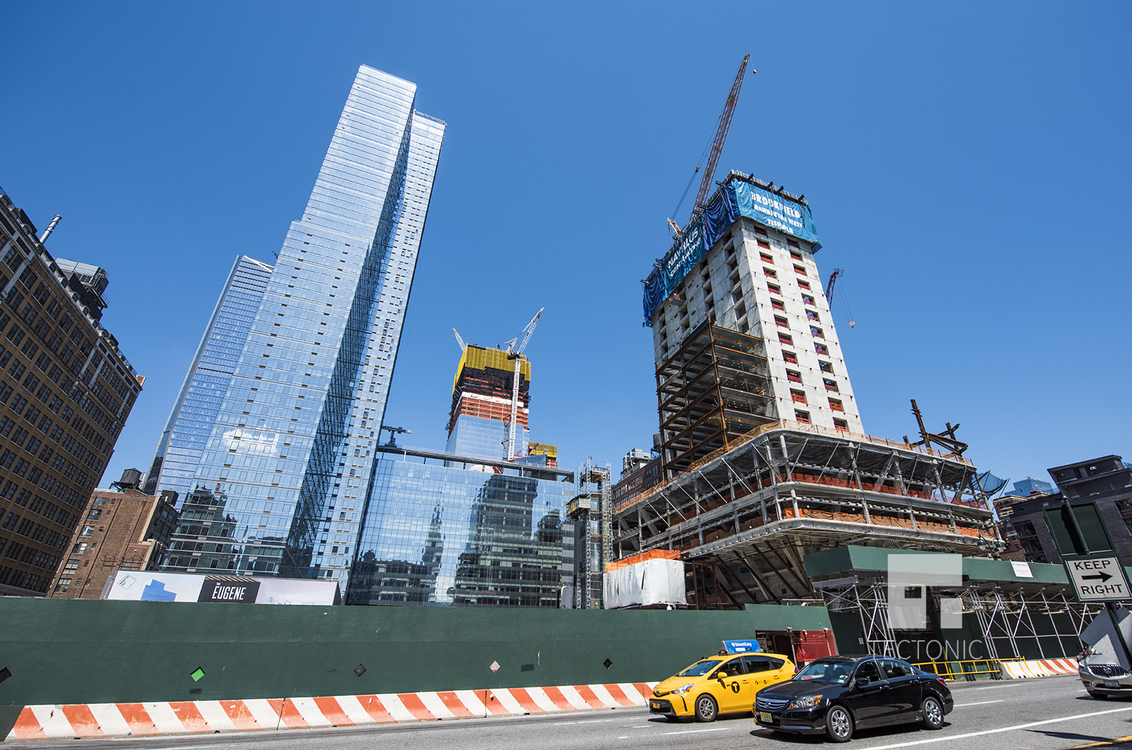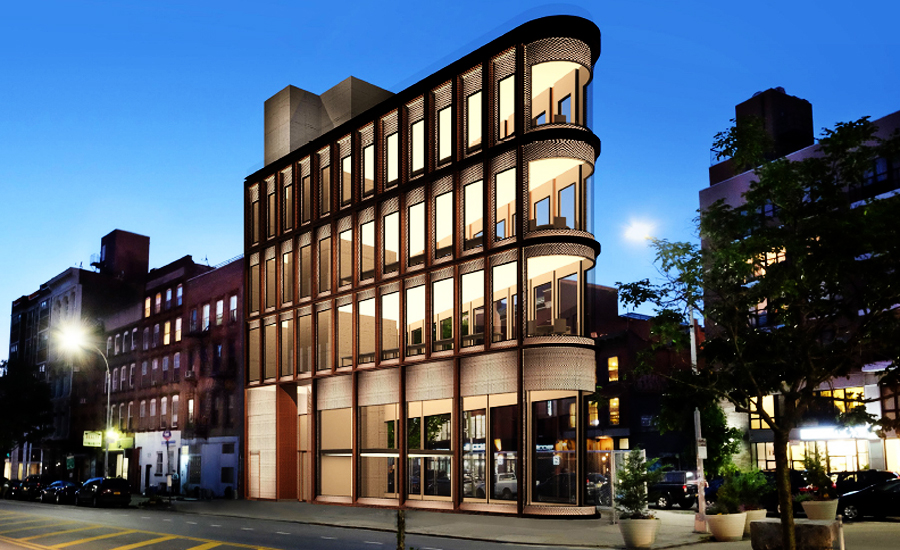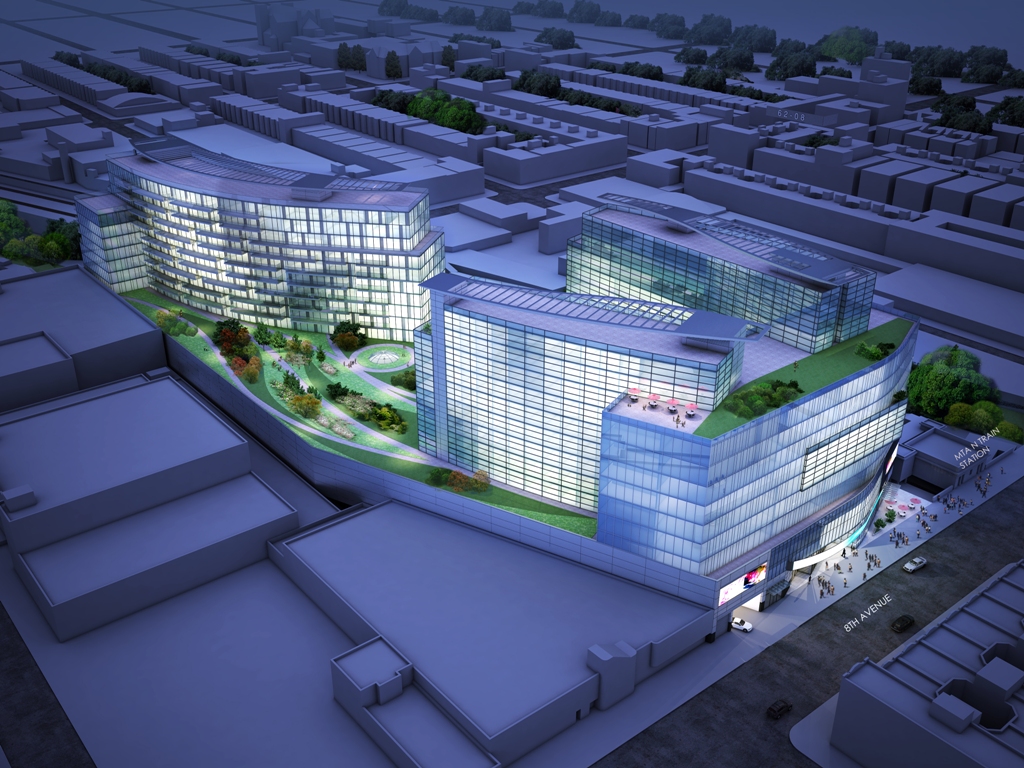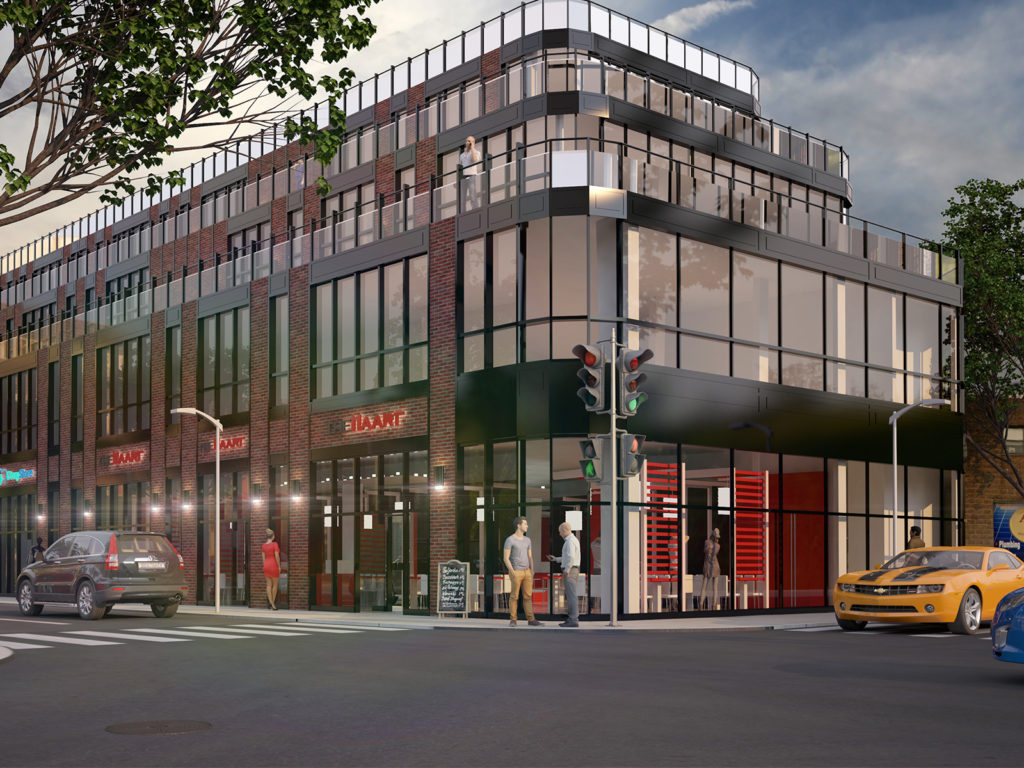175 Greenwich Street Almost Finished, Glass Reaches Pinnacle
There has been no bigger development saga in Manhattan than the rebuilding of the World Trade Center, and while it may not seem glaringly obvious, things took a major step forward this week as the glass atop 175 Greenwich Street reached the building’s parapet. It will still take another few months for the southern and eastern sides of the supertall, aka Three World Trade Center, to be completely enclosed, but both northern and western fronts are now fully complete.

