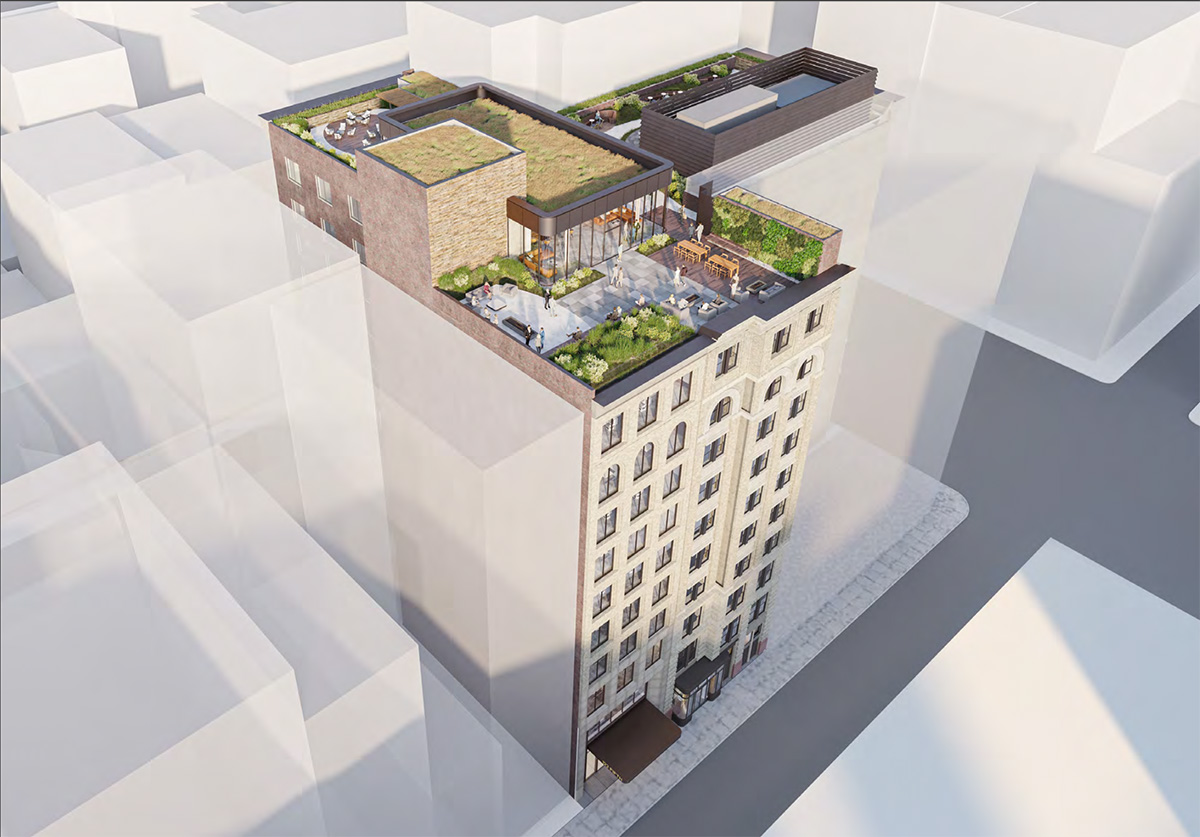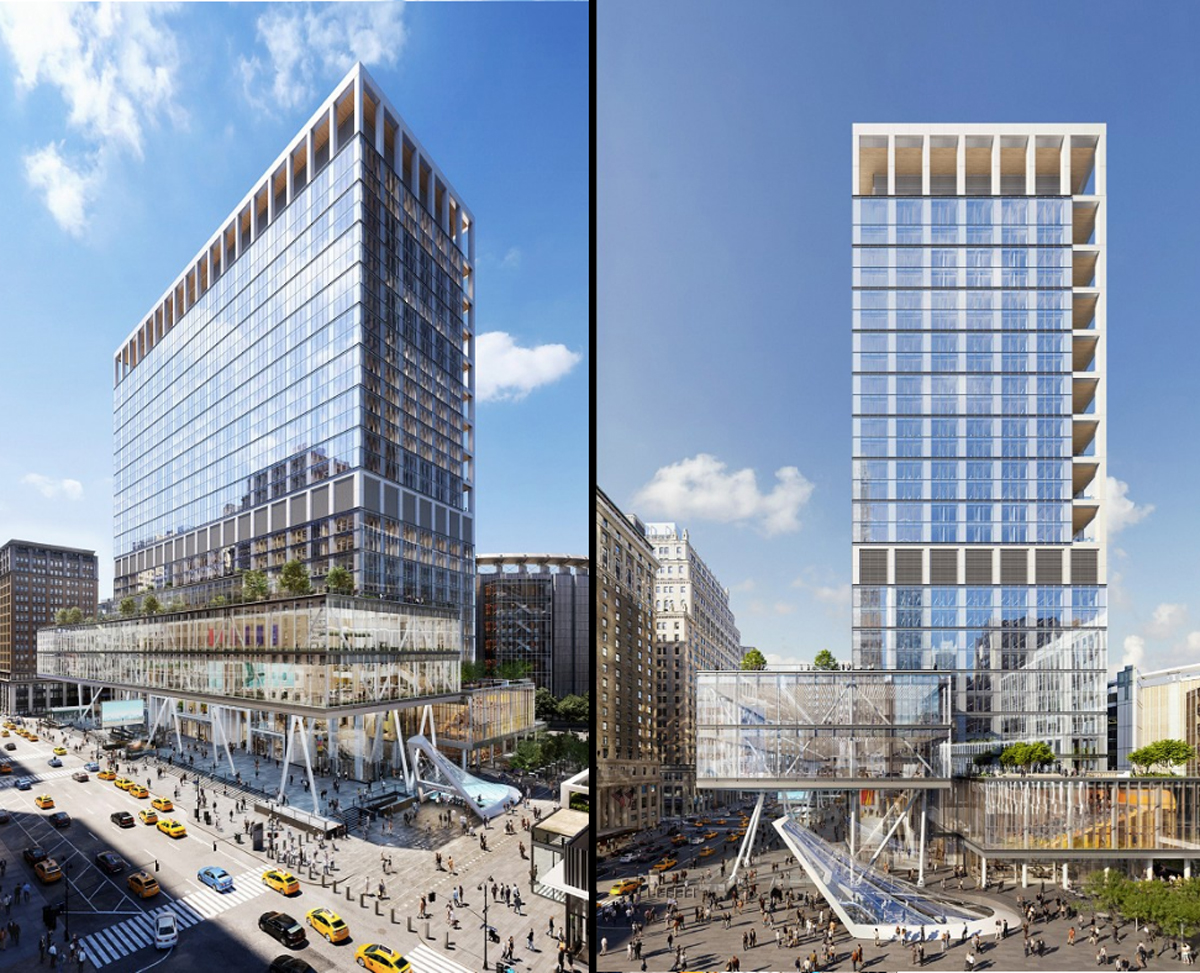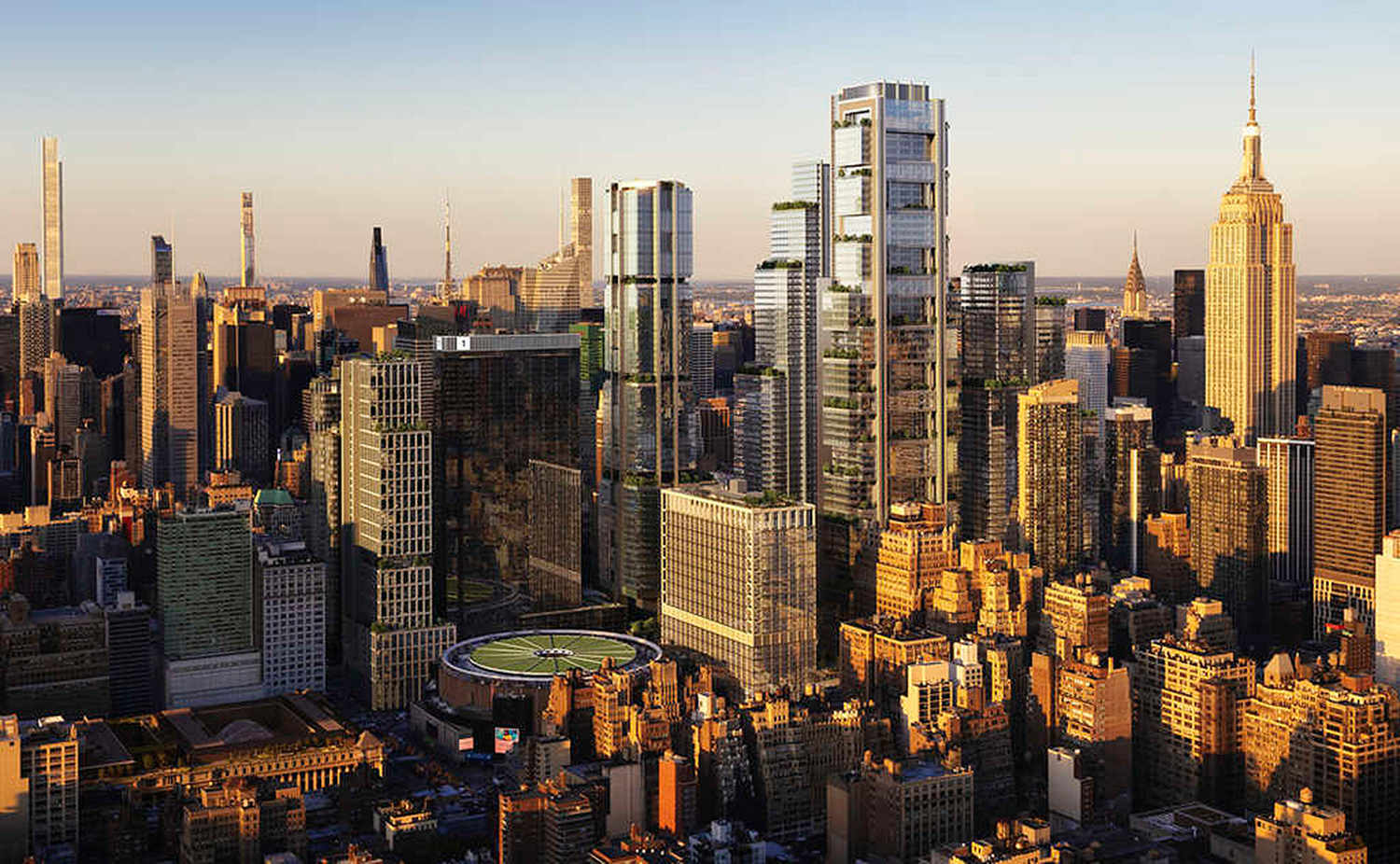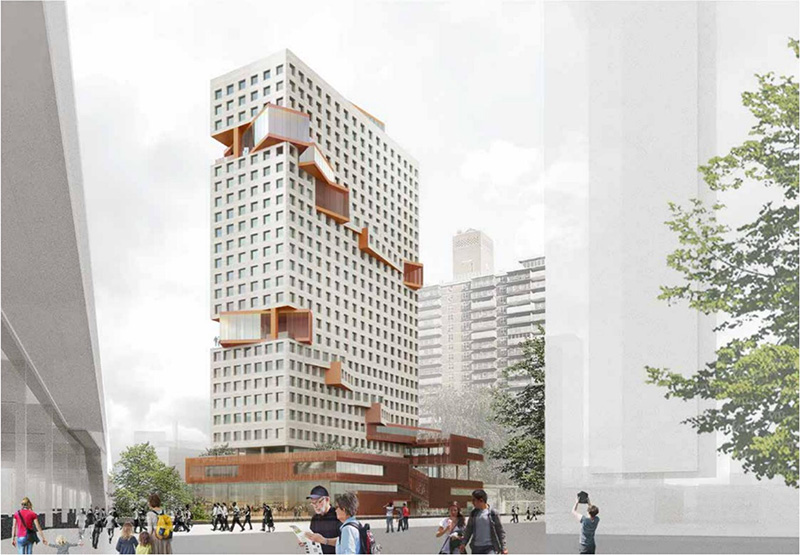Updated Renderings Reveal Renovation Project at 122 Fifth Avenue in Union Square, Manhattan
The Landmarks Preservation Commission (LPC) is reviewing updated proposals to renovate and expand a ten-story commercial building at 122 Fifth Avenue near Union Square, Manhattan. Renderings from Studios Architecture reveal a new rooftop pavilion and extensive updates to the building’s facade at each elevation along Fifth Avenue, 17th Street, and 18th Street.





