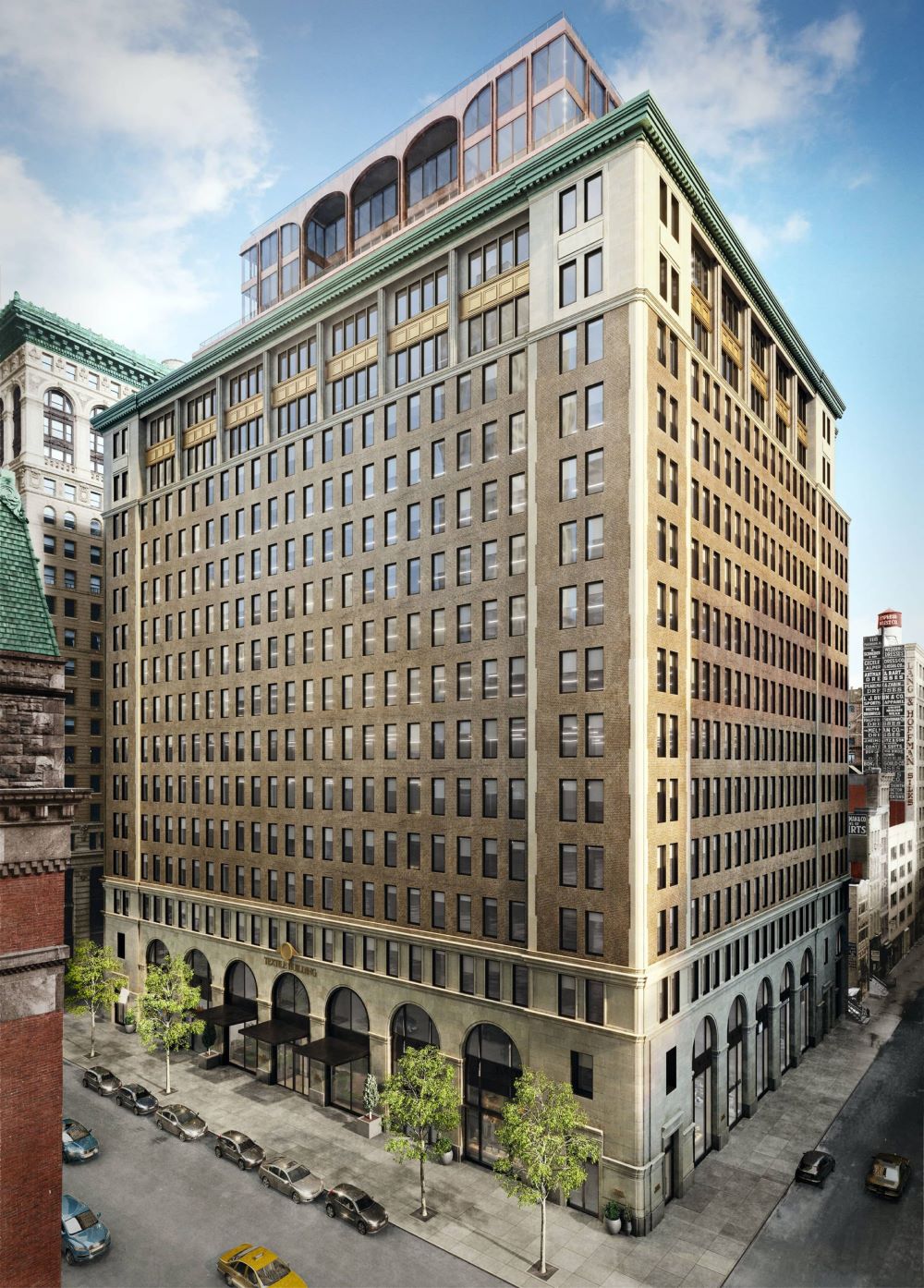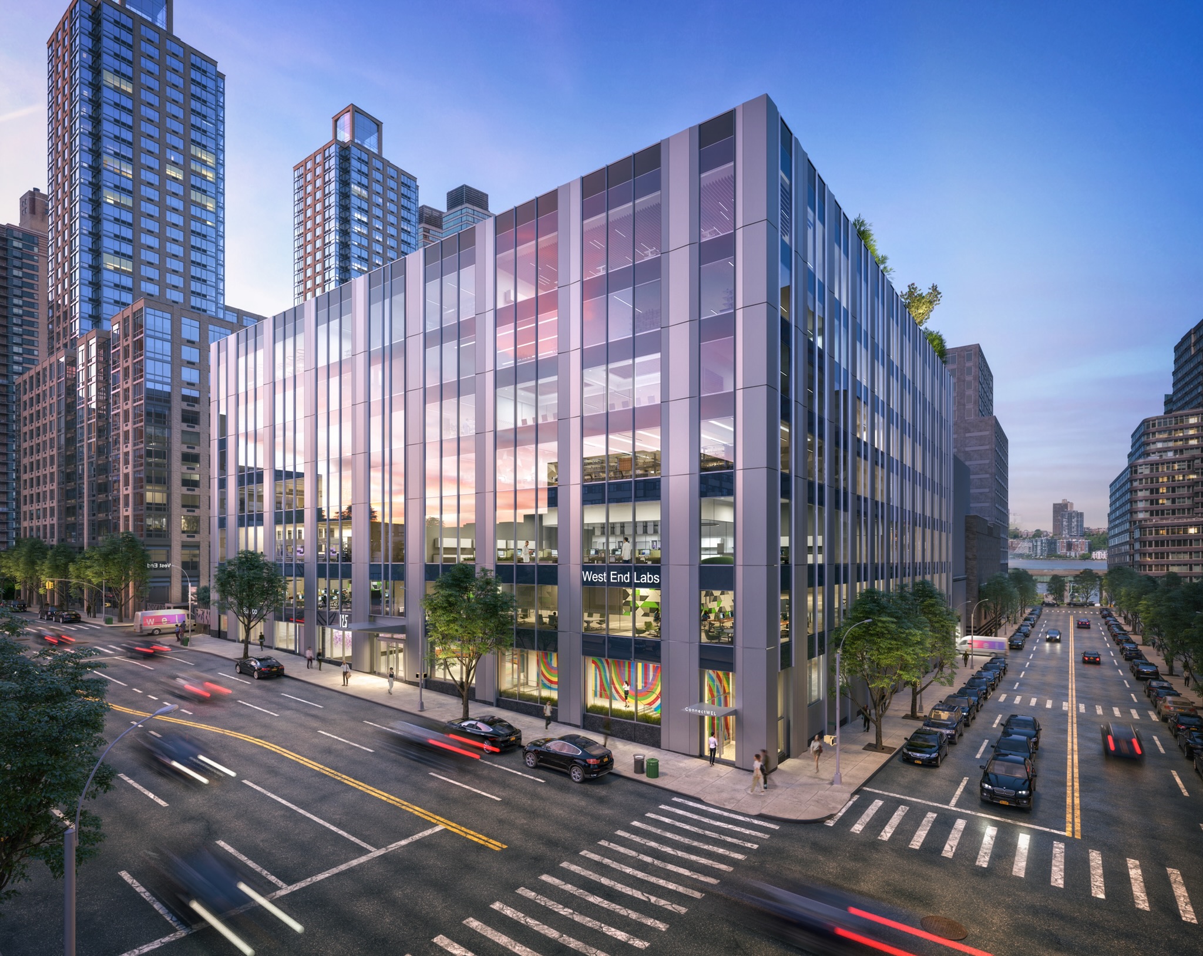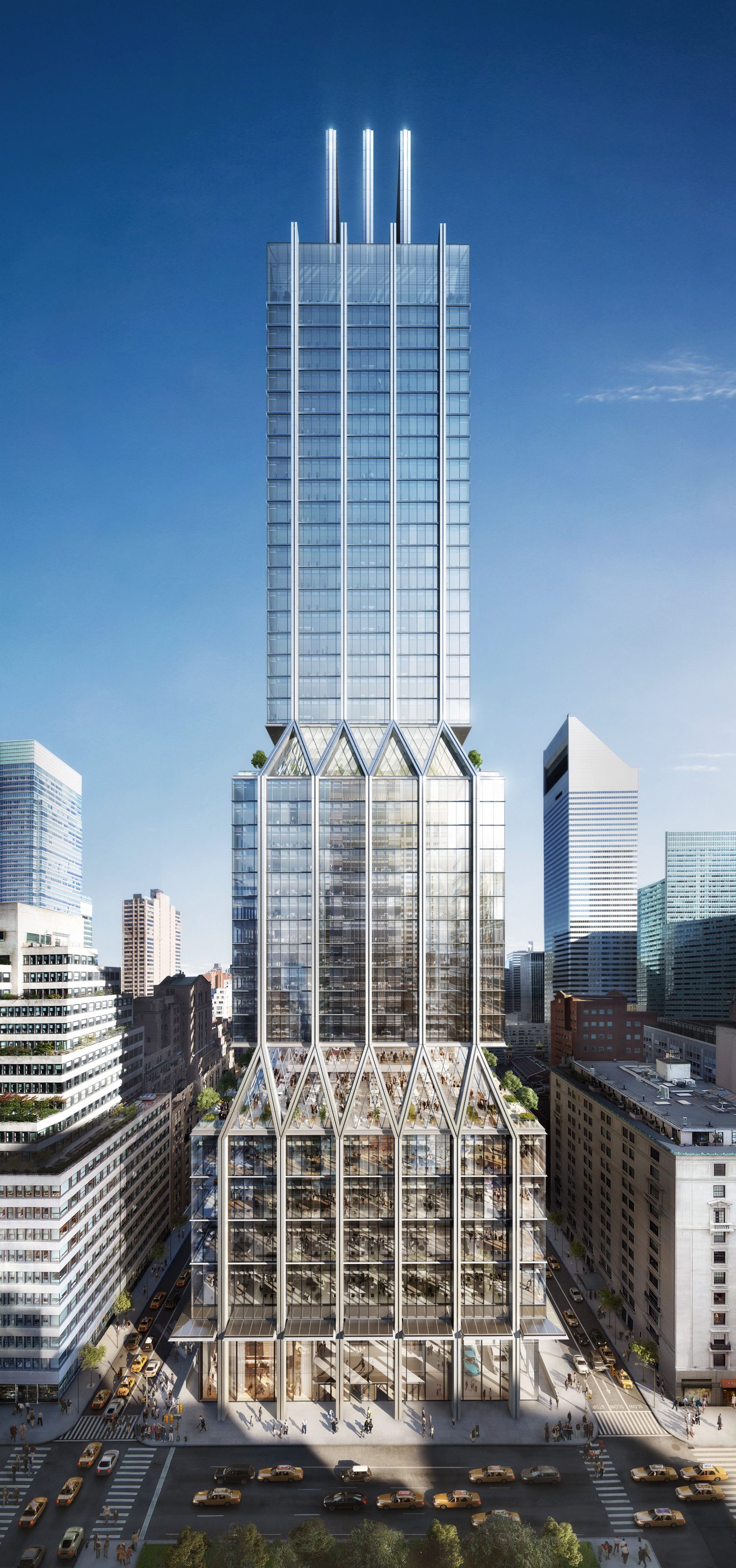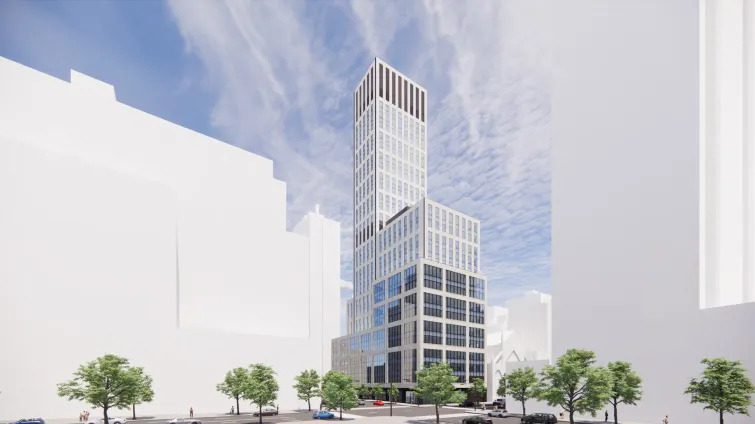Developers Complete 34,000-Square-Foot Penthouse Addition at 295 Fifth Avenue in Midtown, Manhattan
Construction is complete on a new two-story penthouse space atop 295 Fifth Avenue, a 16-story commercial building in Midtown South, Manhattan. Designed by Studios Architecture and developed by Tribeca Investment Group, PGIM Real Estate, and Meadow Partners, the 34,000-square-foot space will contain modern light-filled workspaces and multiple wraparound terraces with sweeping views of the Midtown skyline.





