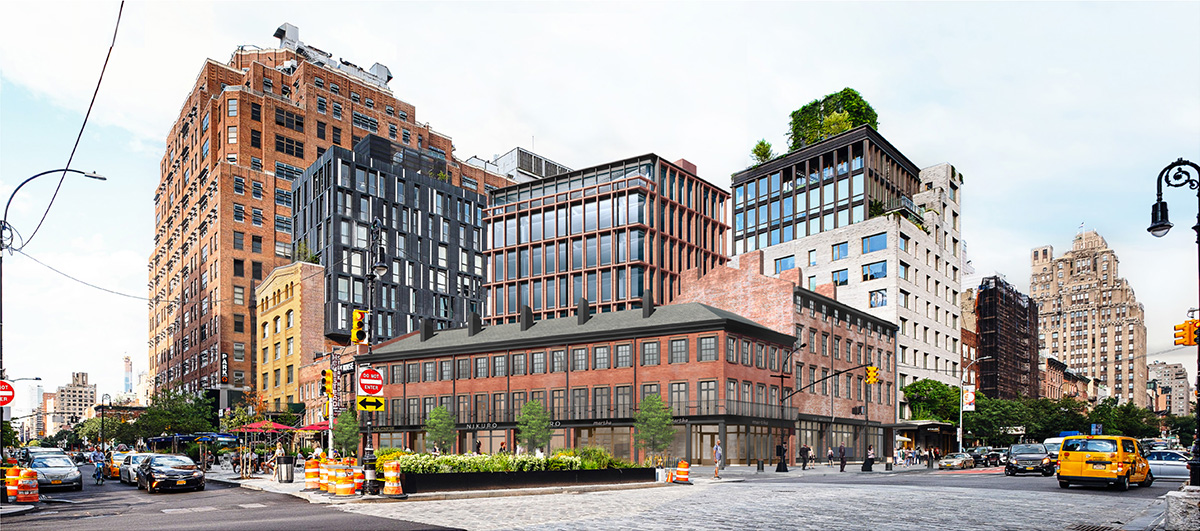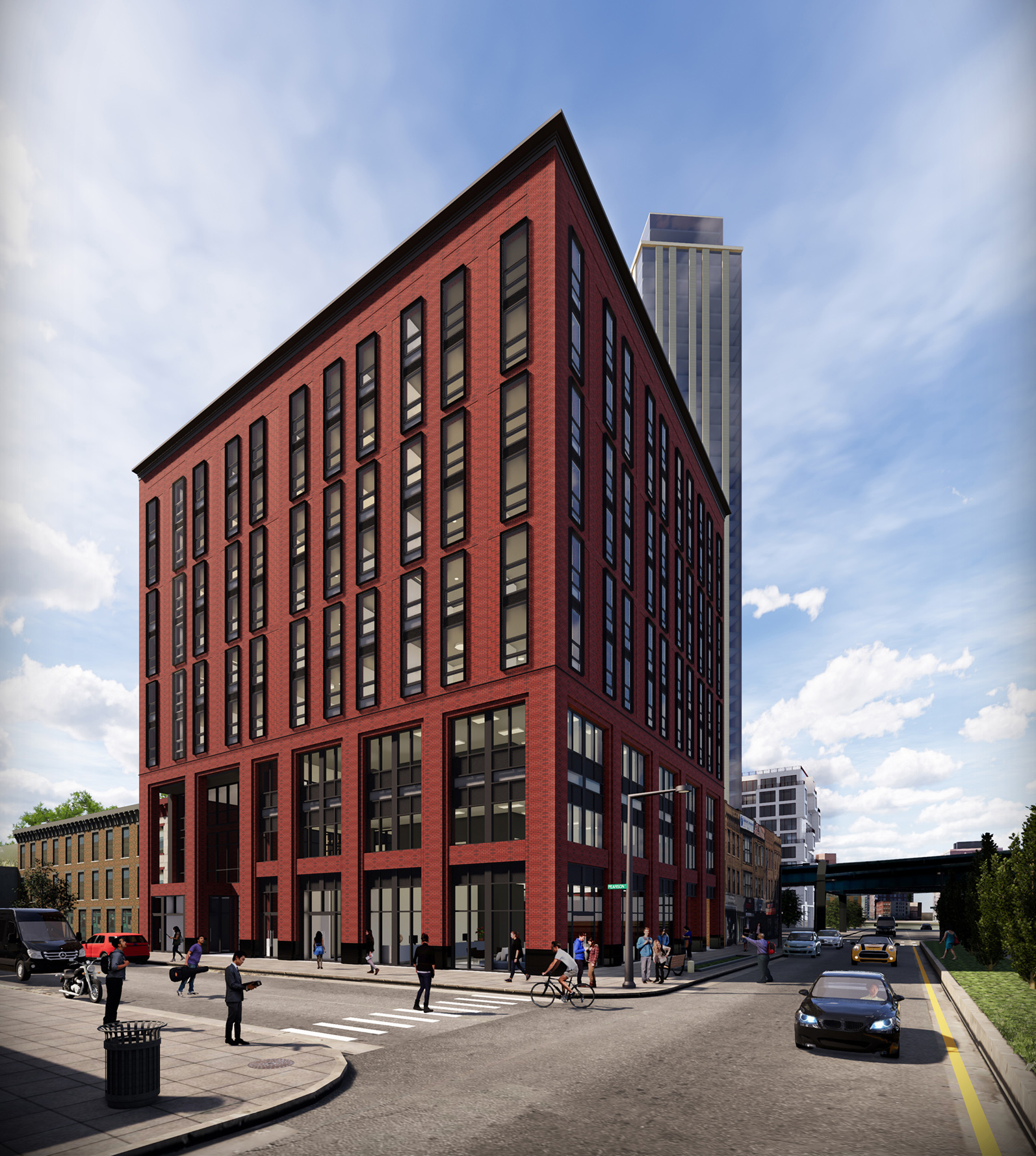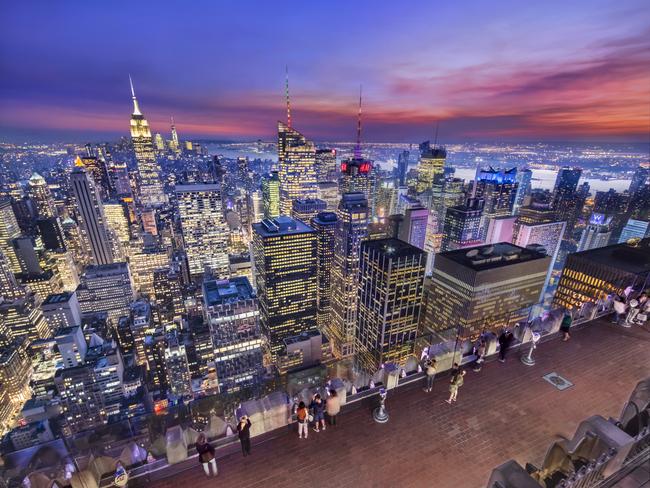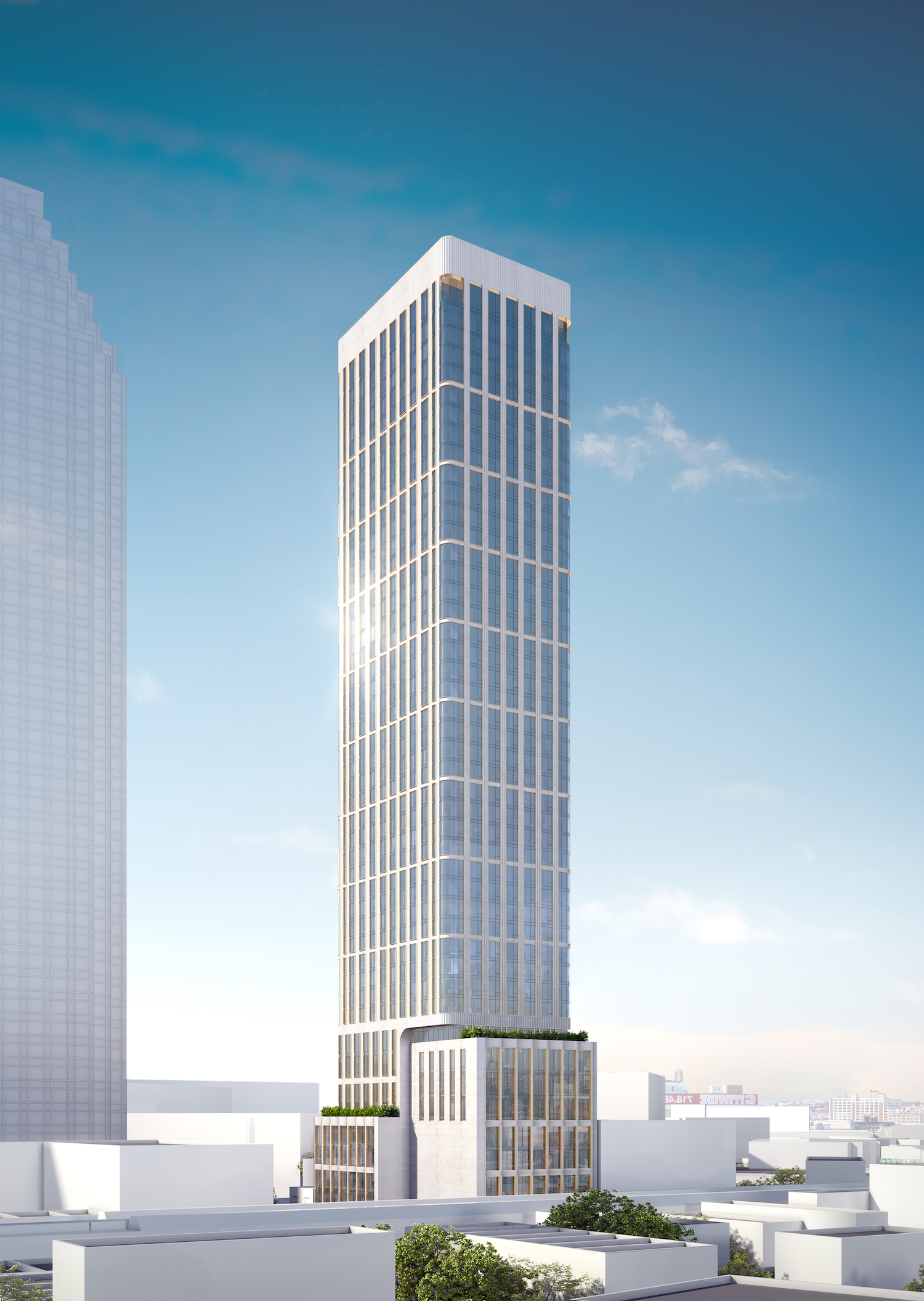Updated Design Revealed for Commercial Expansion at 44-54 Ninth Avenue in the Meatpacking District
BKSK Architects will again appear before the Landmarks Preservation Commission (LPC) seeking approvals to construct a sizable commercial expansion and restoration in Manhattan’s Gansevoort Historic District, also known as the Meatpacking District. The historic row townhomes carry an address of 44-54 Ninth Avenue and 351-355 West 14th Street at the corner of 14th Street and Ninth Avenue.





