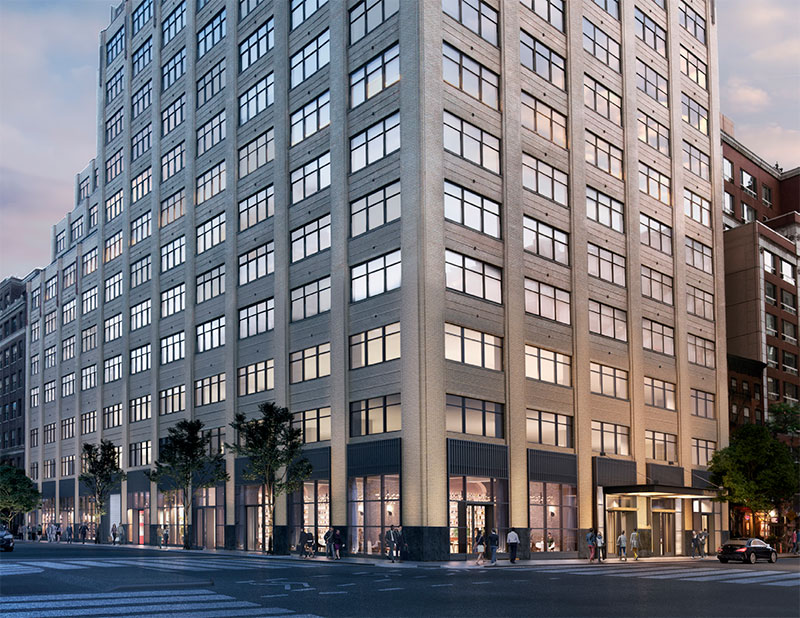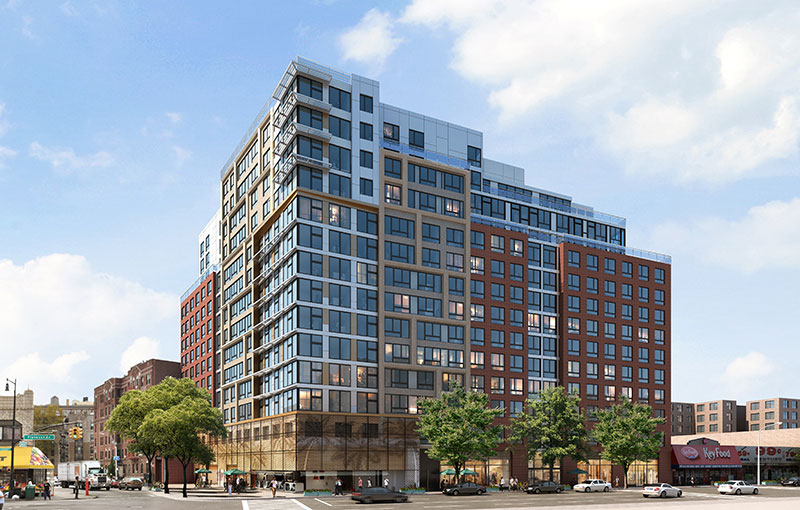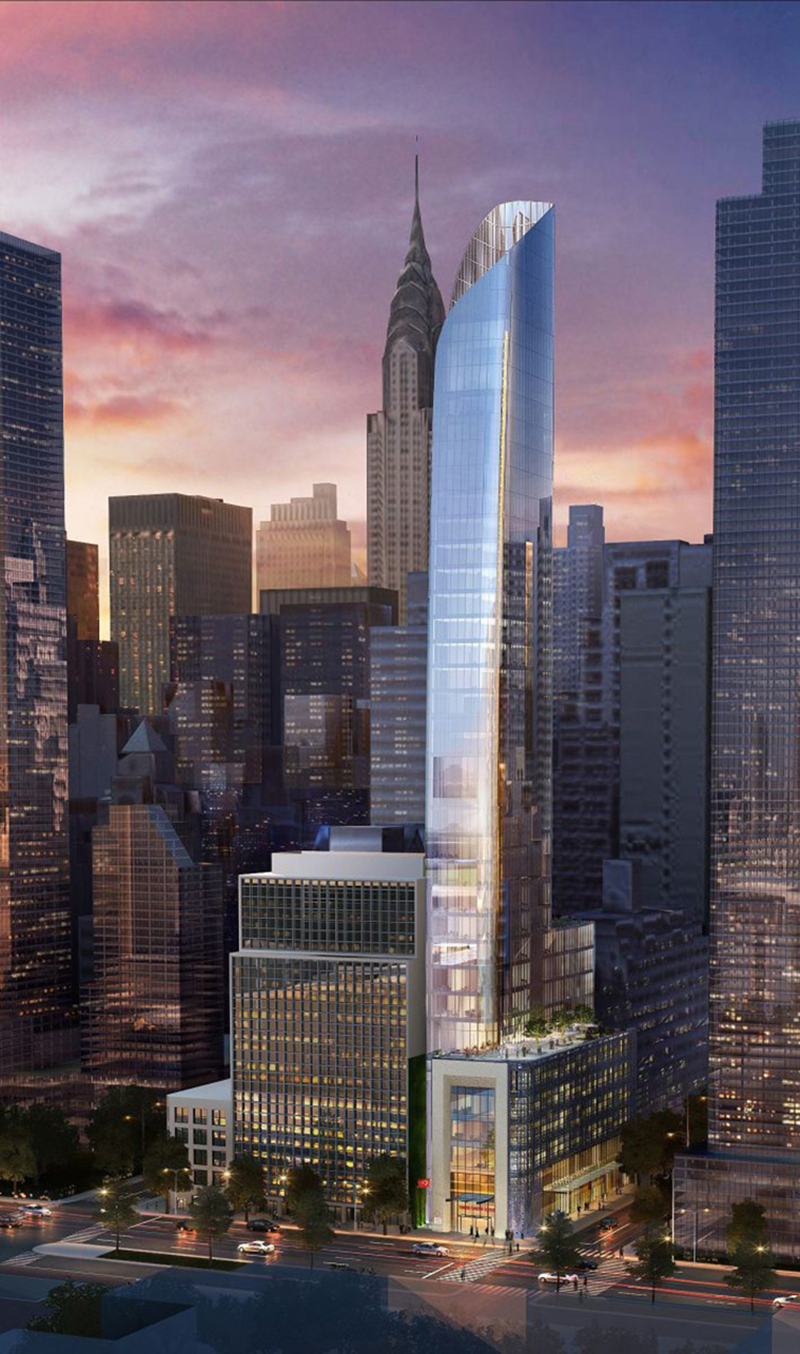Construction Reaches Halfway Mark at WeWork’s 368 Ninth Avenue Outpost
Construction on WeWork’s behemoth Midtown building is halfway complete, marking a major milestone for the conglomerate’s newest location just steps from Hudson Yards. Originally completed in 1930 by Sears Roebuck & Company, the commercial development will comprise nearly 412,000 square feet of office space at the corner of Ninth Avenue and West 31st Street.





