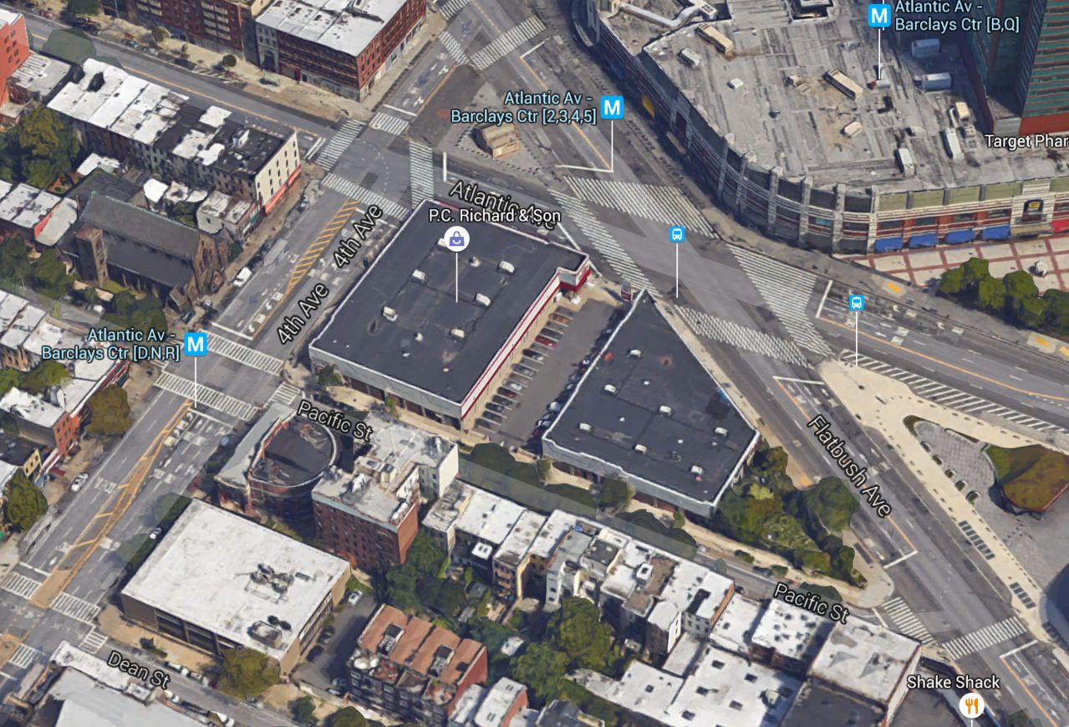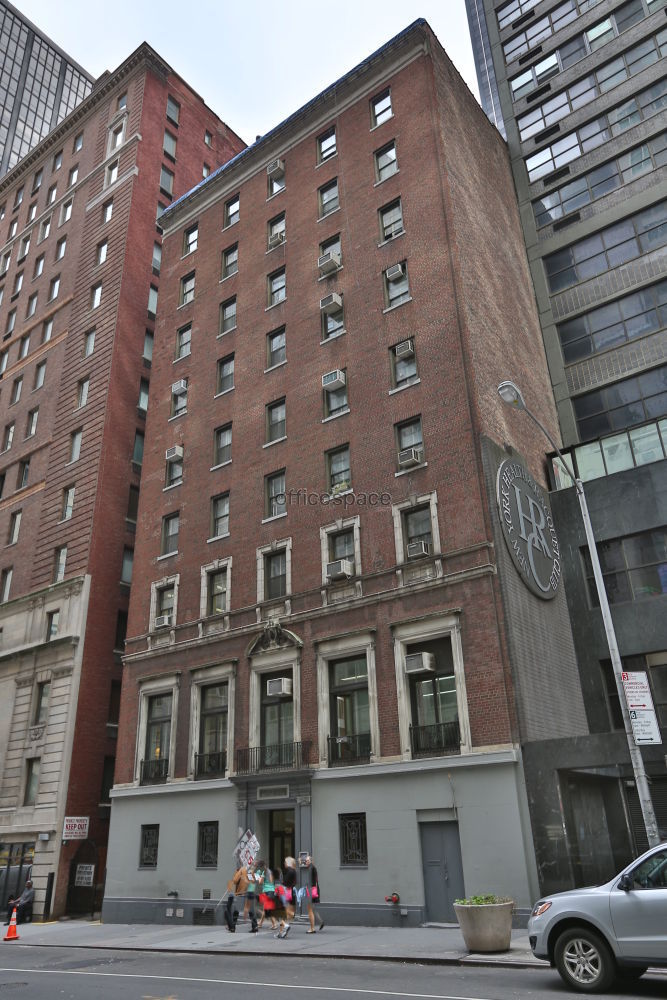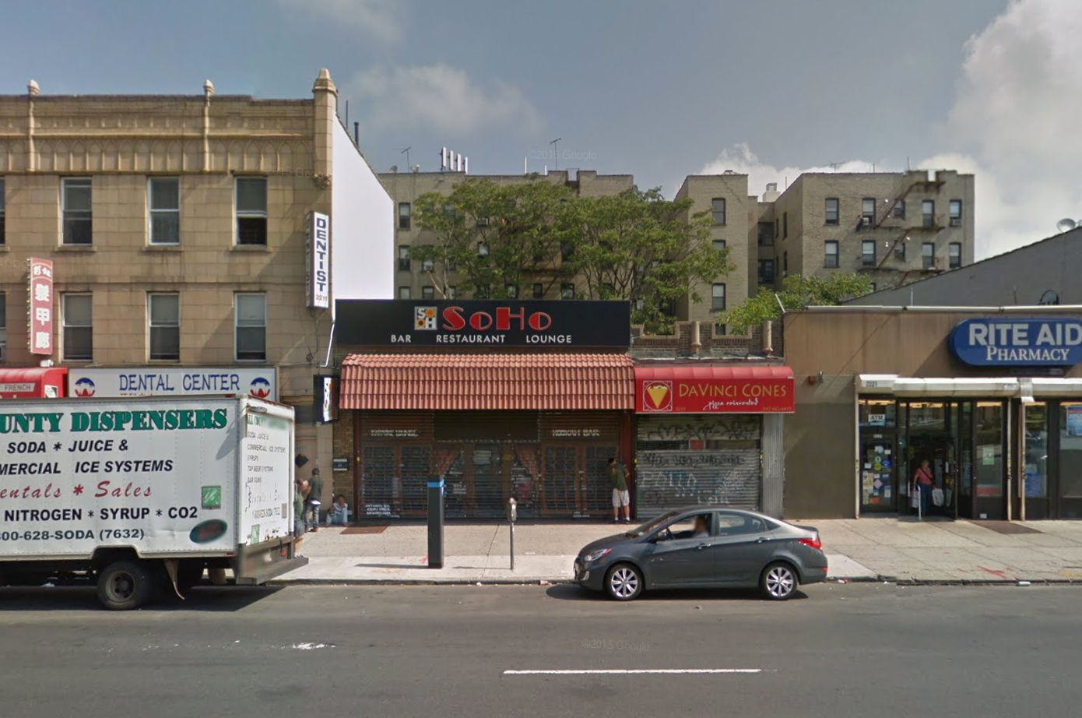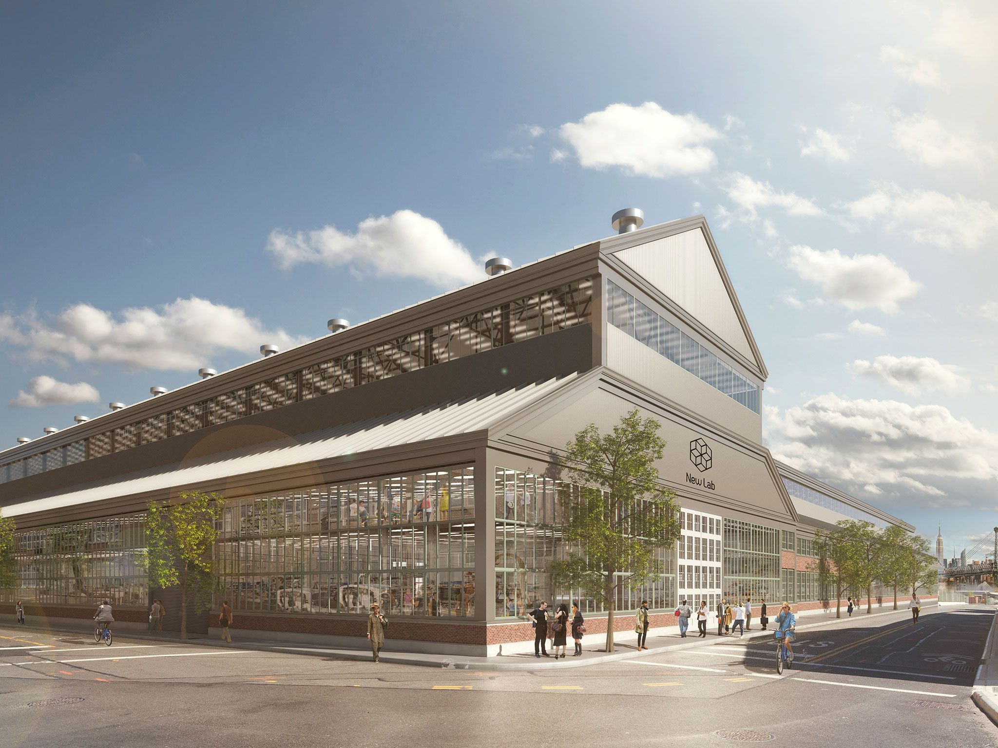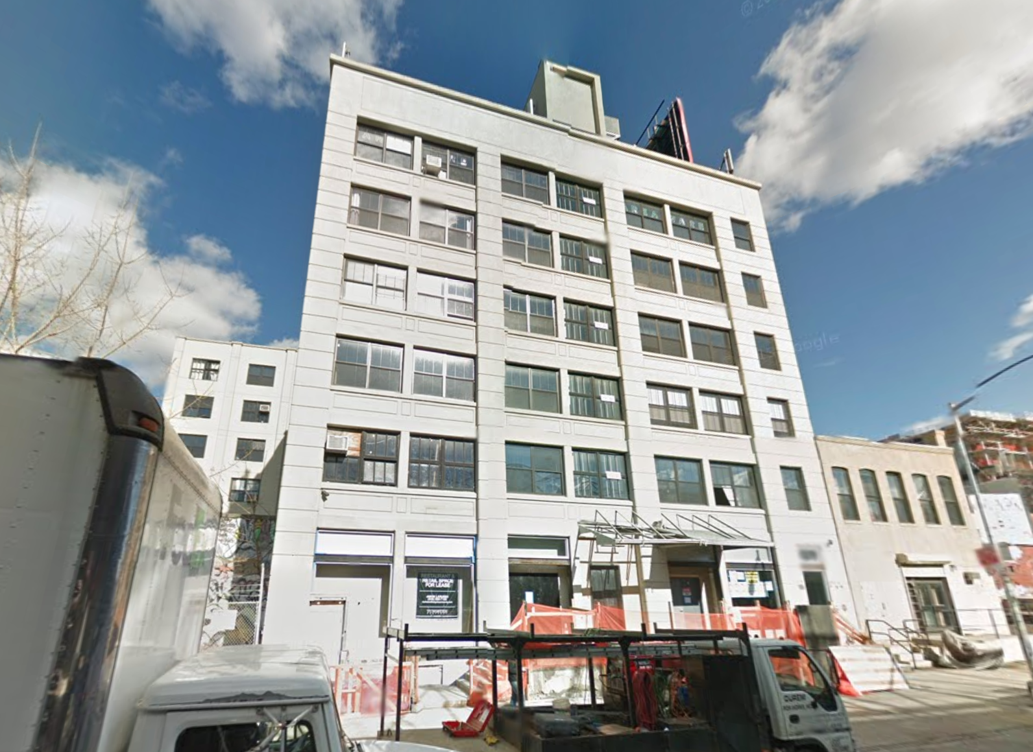1.5-Million Square-Foot Office Building Could Be Built At 590 Atlantic Avenue, Downtown Brooklyn
In September of 2015, the Empire State Development Corp. began the eminent domain process to acquire 590 Atlantic Avenue, located across from Atlantic Terminal and Barclays Center in Downtown Brooklyn, as part of the Pacific Park mega-development. A partnership between Forest City Ratner and Greenland Holdings would develop the property, currently home to two low-rise retail buildings. Right now, the site boasts 440,000 square feet of development rights, but the developers are proposing the idea to transfer 1.1 million square feet of air rights in order to build a 1.5-million-square-foot office building. According to Crain’s, the air rights transfer would have to be approved by a state review process via the Empire State Development Corp. The air rights transfer would preserve public plaza space.

