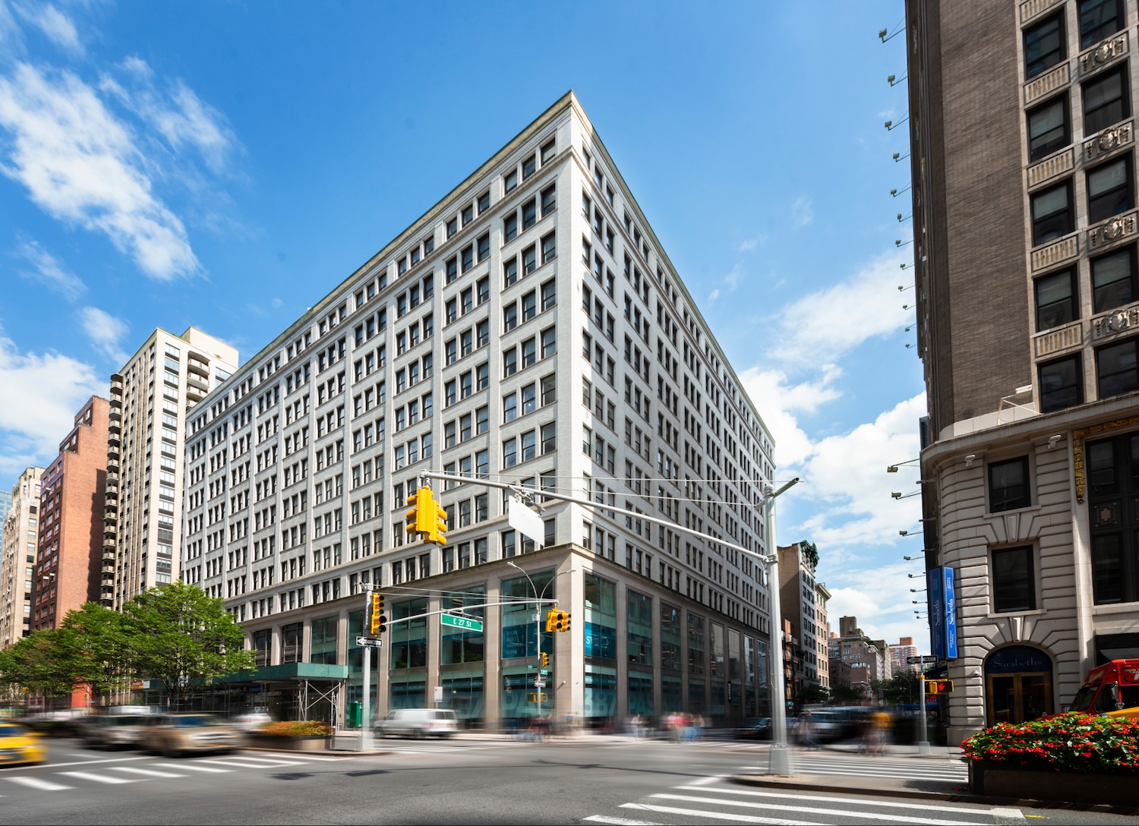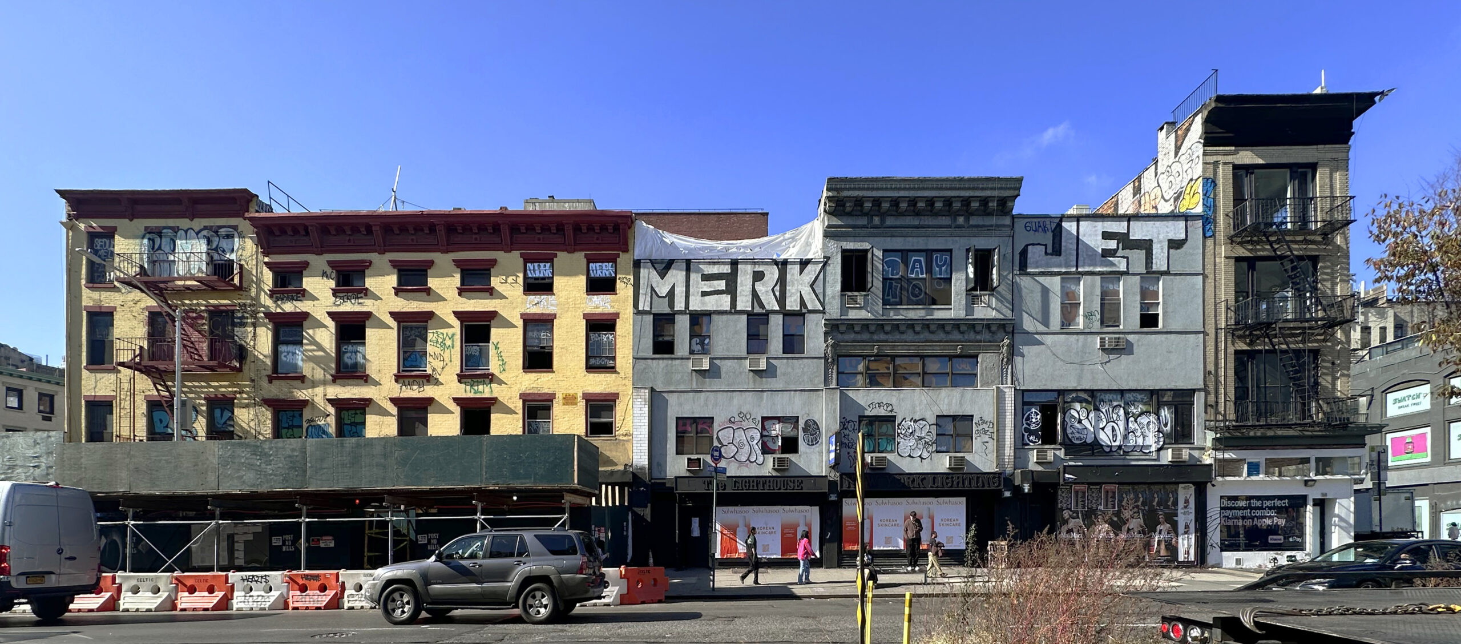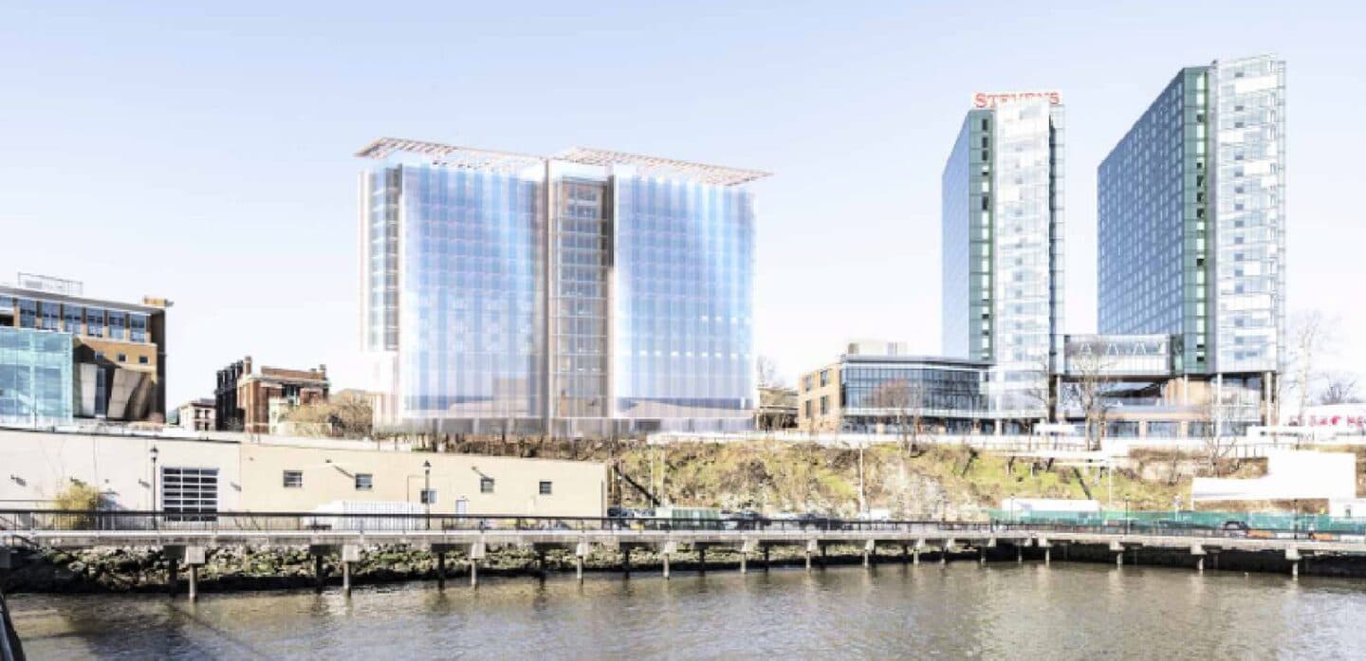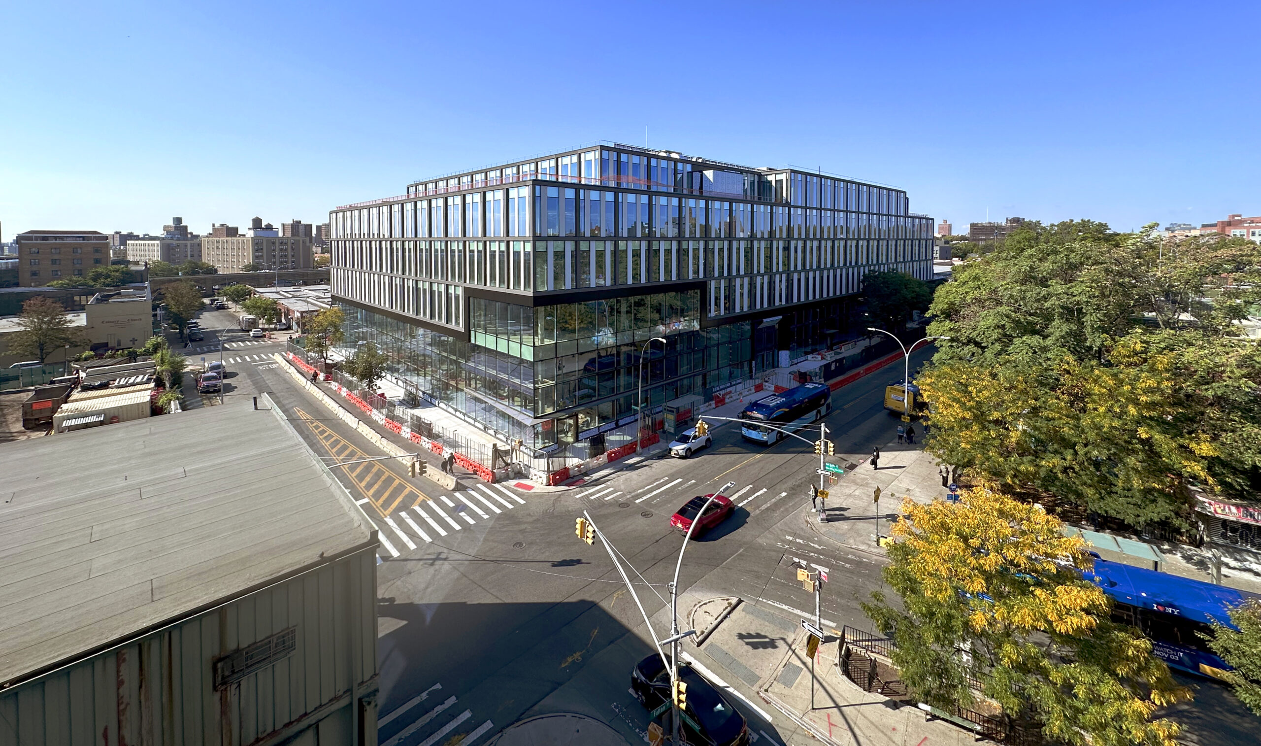Construction is wrapping up on 2440 Fulton Street, a five-story commercial building in East New York, Brooklyn. Designed by Marvel Designs and developed by The Leser Group along with the New York City Economic Development Corporation (NYEDC), the 400,000-square-foot structure will serve as the home of the New York City Department of Social Services’ (DSS) Human Resources Administration with Class A office space for more than 1,100 employees. The building will also offer 80,000 square feet of private-market commercial space, ground-floor retail space, and enclosed parking for 300 vehicles. The property was formerly occupied by a two-story school building that was demolished following the operating institutions’ relocation, and is bound by Fulton Street to the north, Herkimer Street to the south, and Van Sinderen Avenue to the east.





