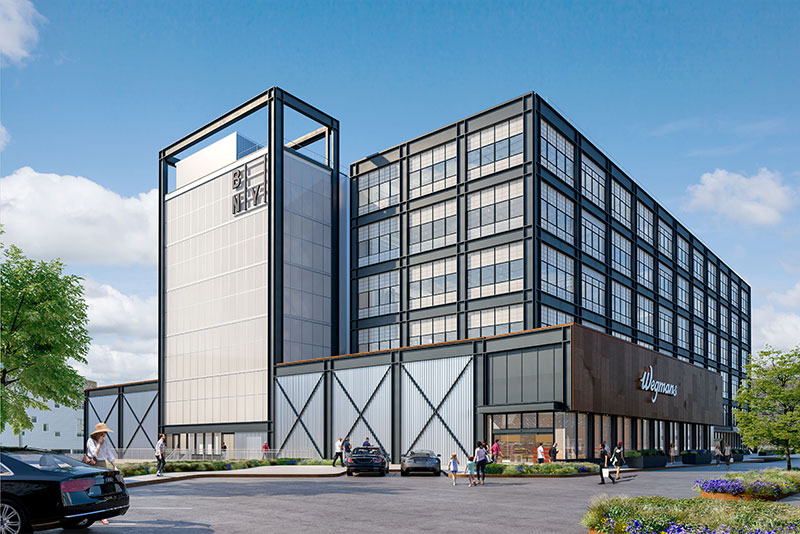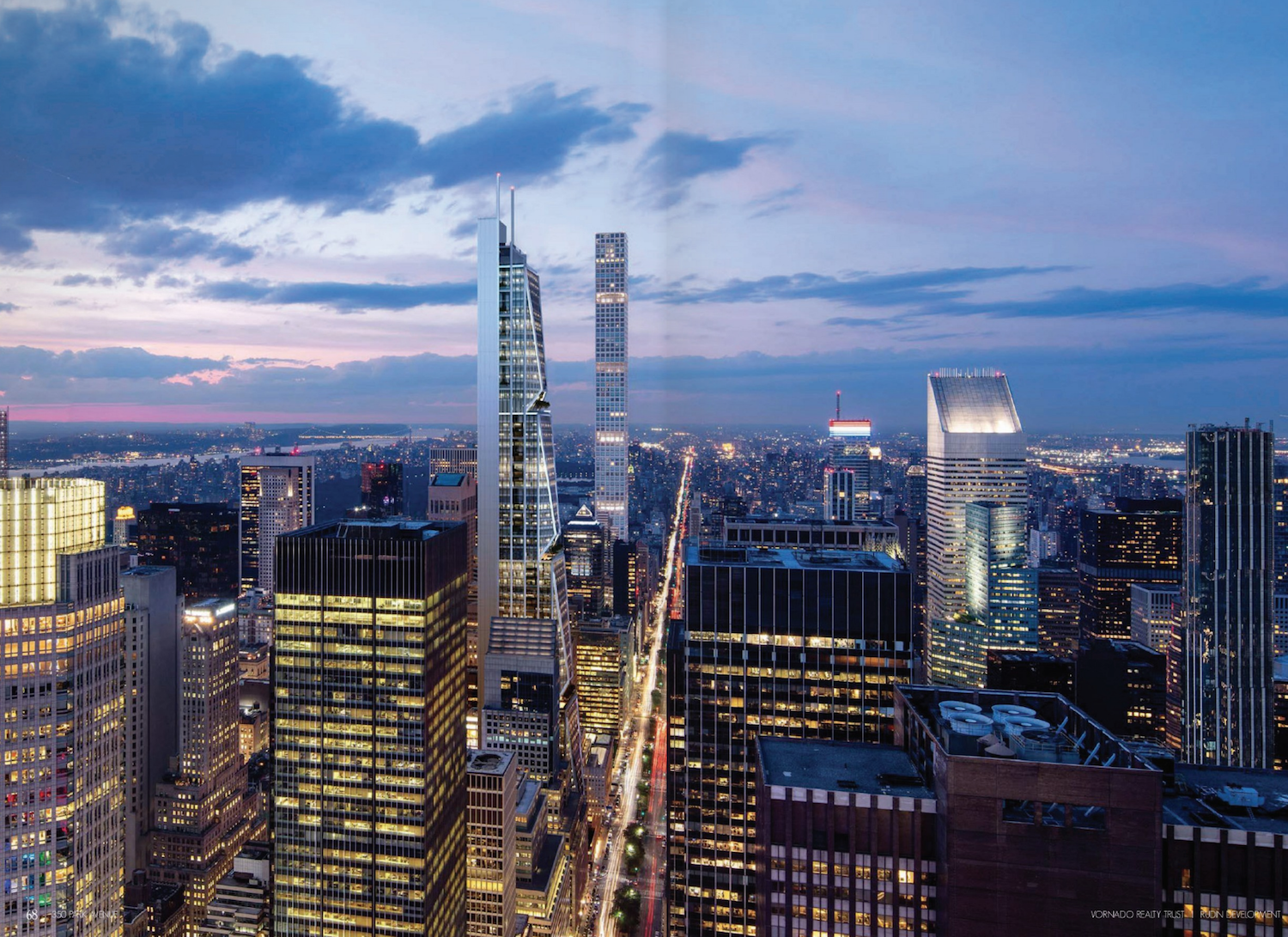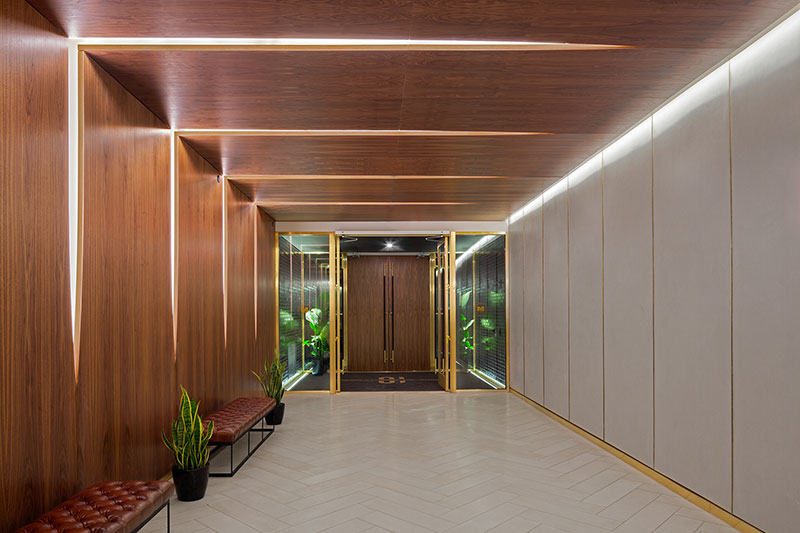New Rendering for Three Hudson Boulevard Shows Height Increase, in Hudson Yards
A new rendering from 3D architectural visualization studio NoTriangle depicts an updated design for Three Hudson Boulevard. The featured image shows a tall glass skyscraper that rises at nearly as high as the 1,009-foot 35 Hudson Yards. Several setbacks on the eastern and southern elevation of the future commercial office tower can be spotted. It is still being designed by FXCollaborative and developed by the Moinian Group.





