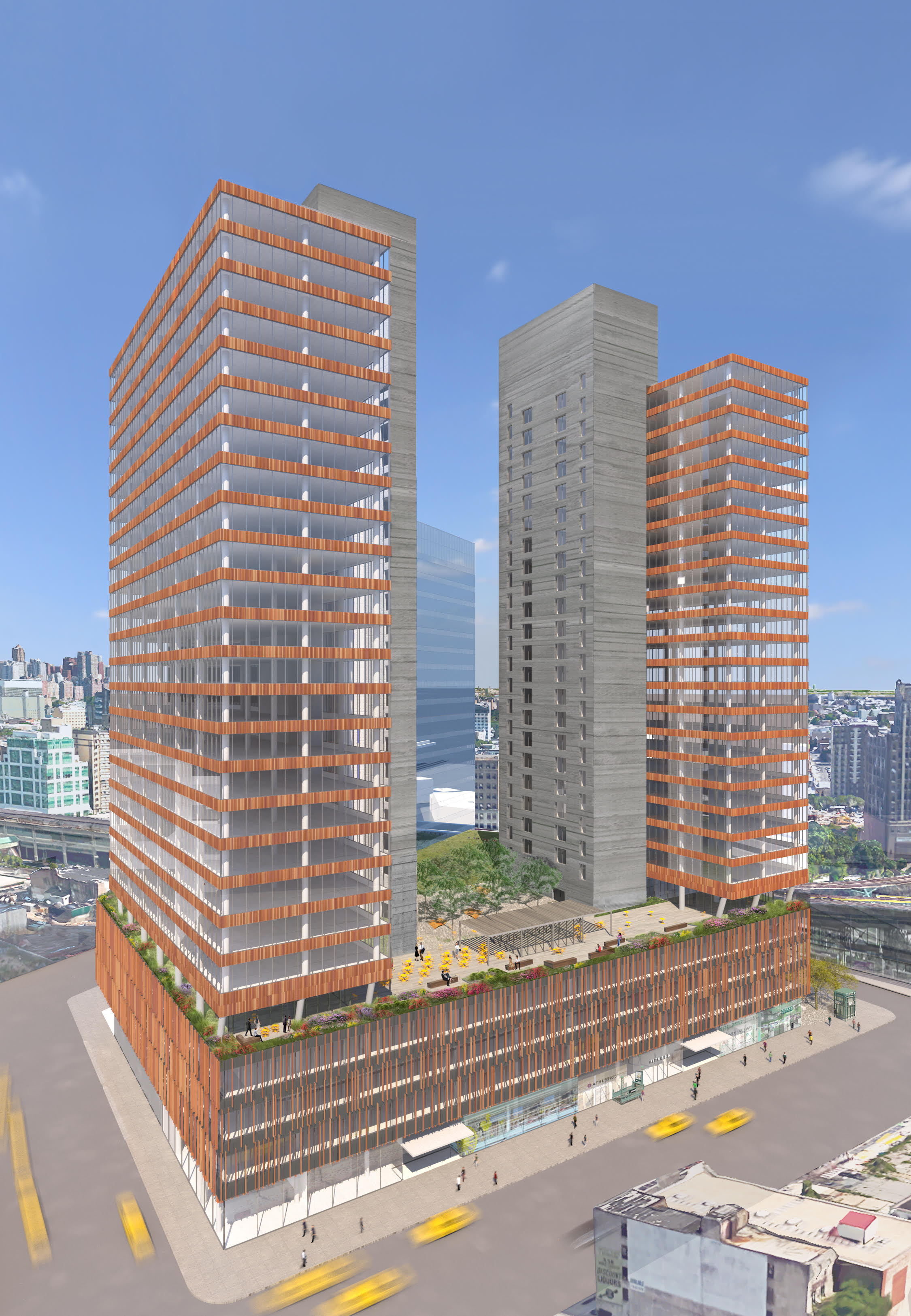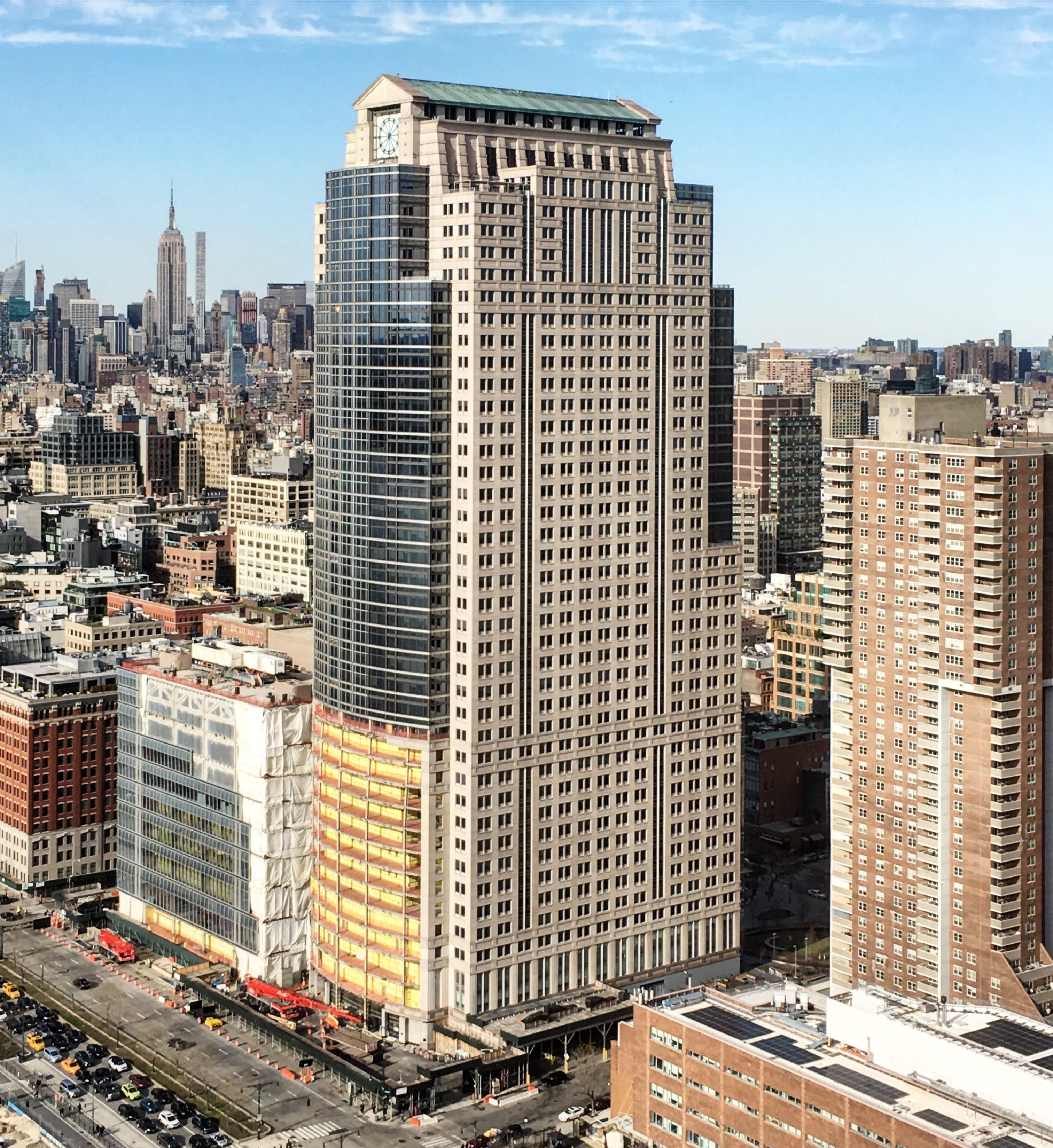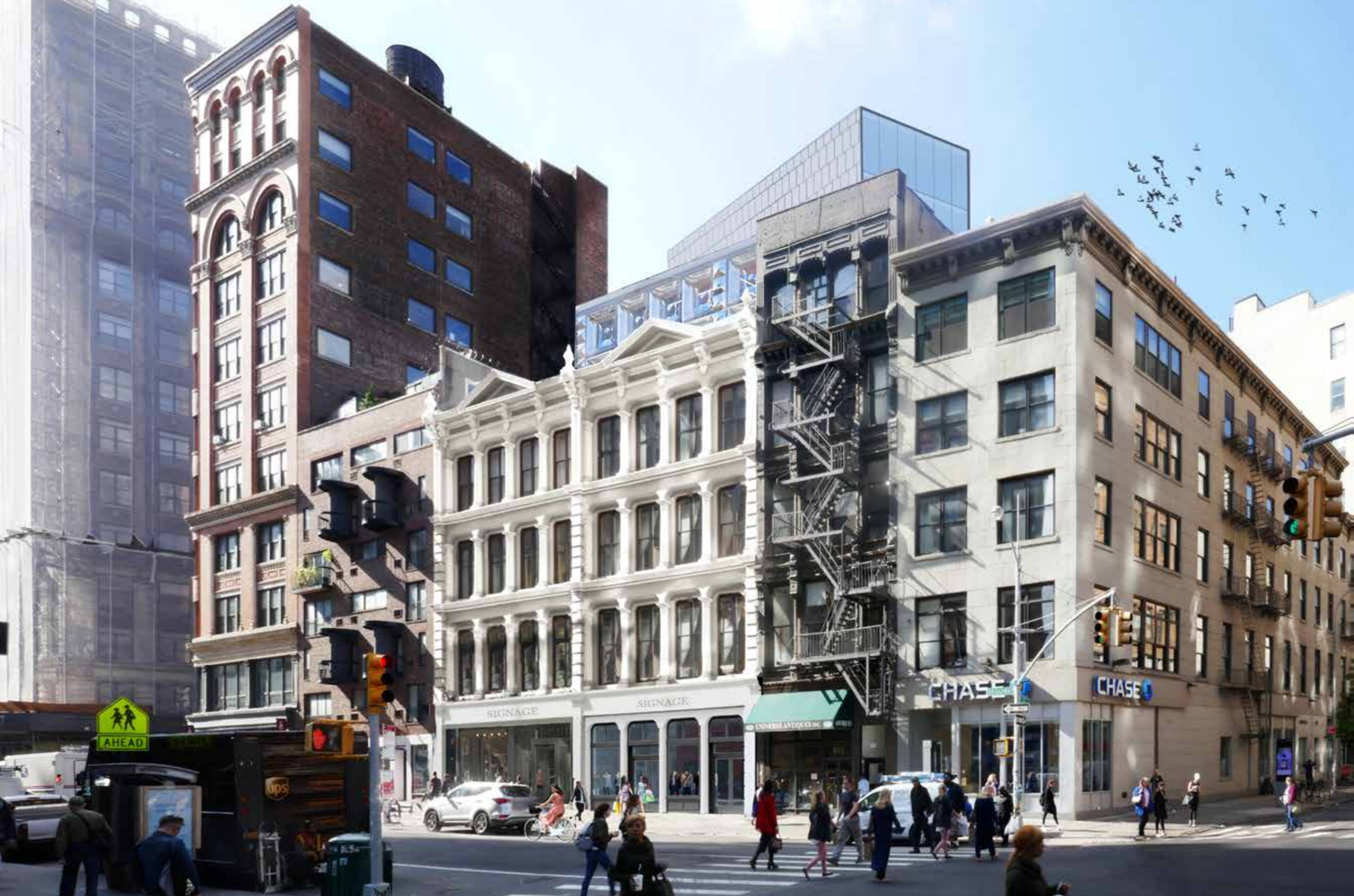Long Island City’s First Office Towers Of The Decade, “JACX,” Near Halfway Mark
Construction has been slow-moving this year for the JACX development in Long Island City, Queens. Two 26-story towers are rising at 28-07 Jackson Avenue and 28-10 Queens Plaza South, and the pair will yield new office space marketed toward the technology sector. Images for the site reveal construction has risen as high as the twelfth floor, an increase of eight floors since January. Tishman Speyer and Qatari Diar are responsible for the development.





