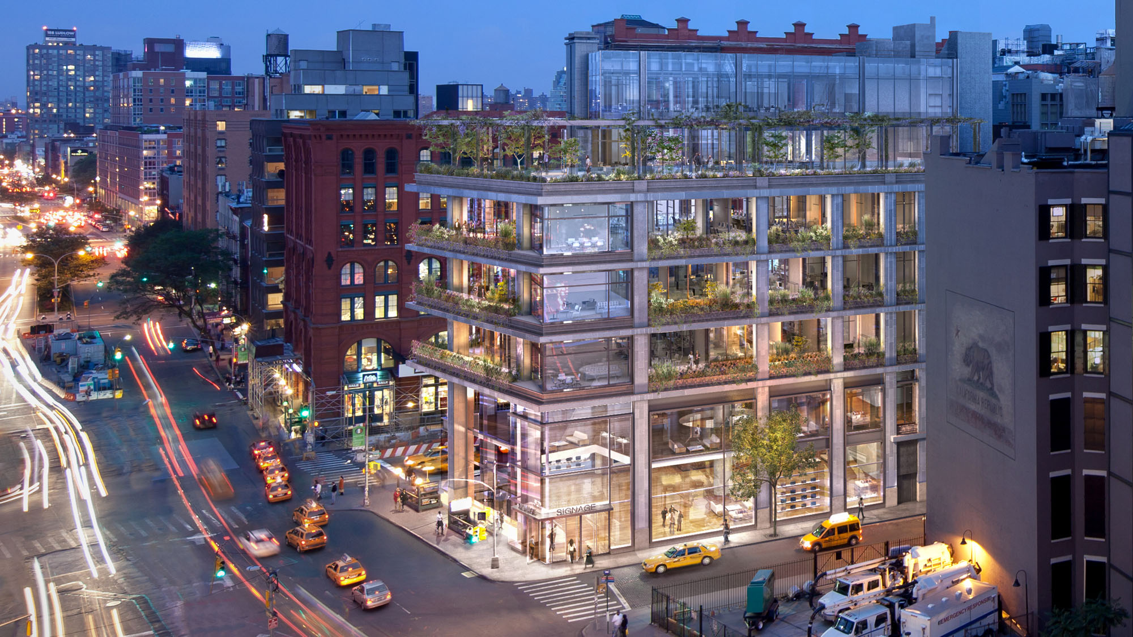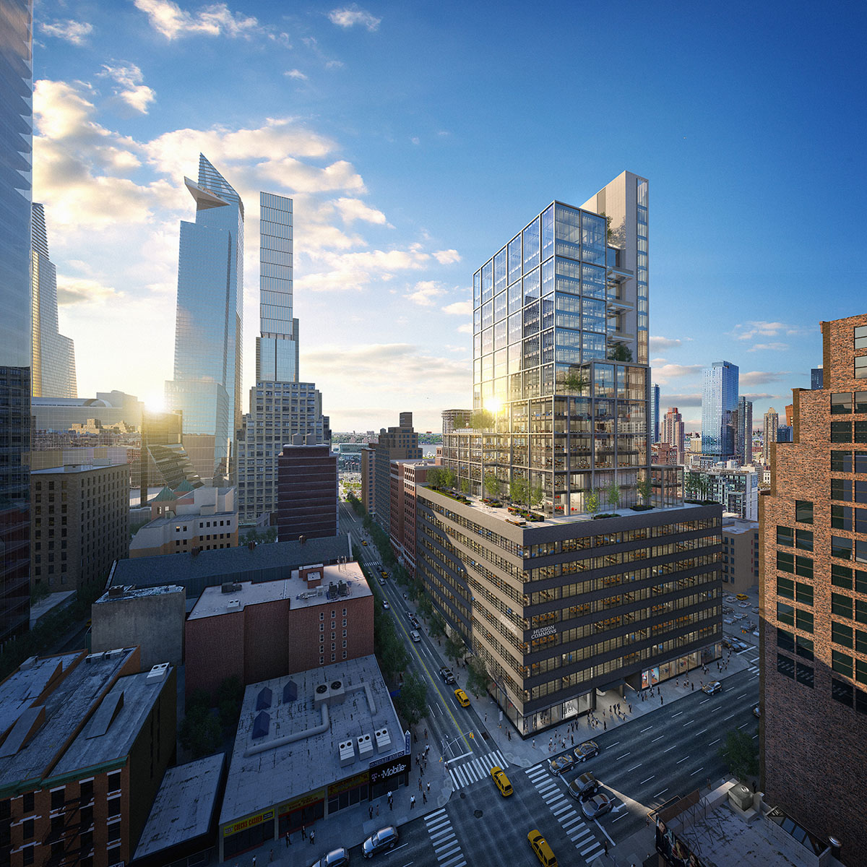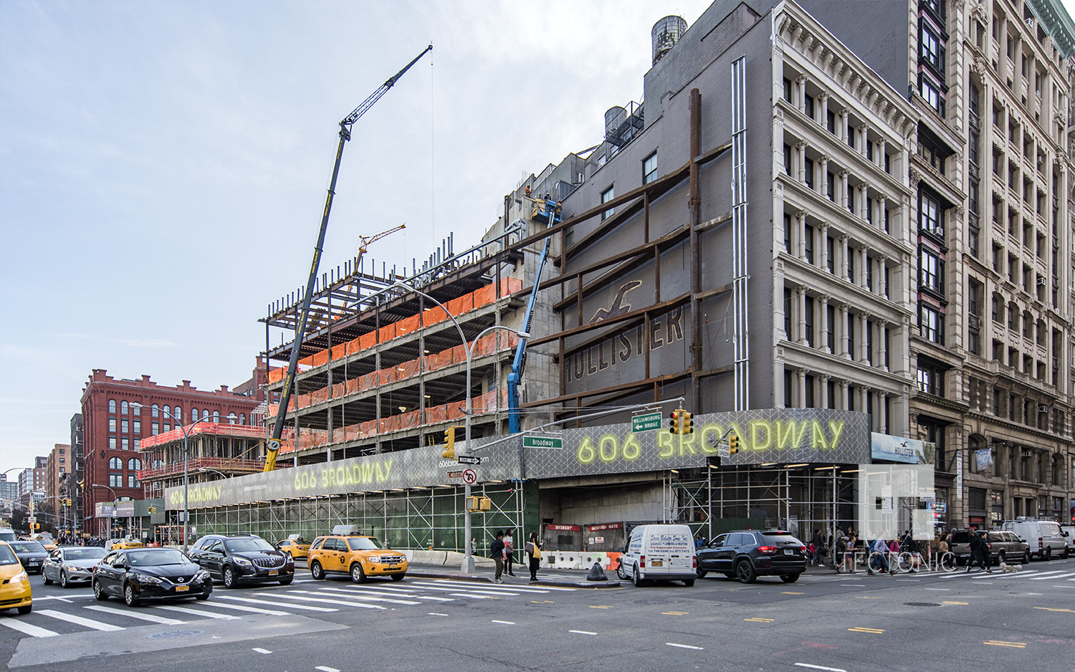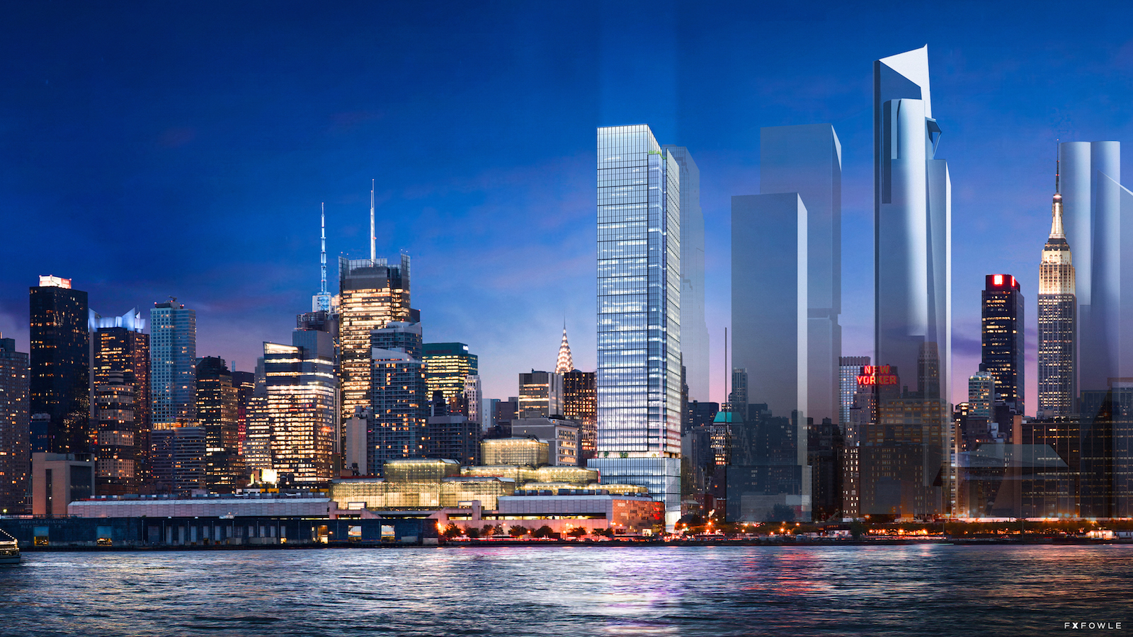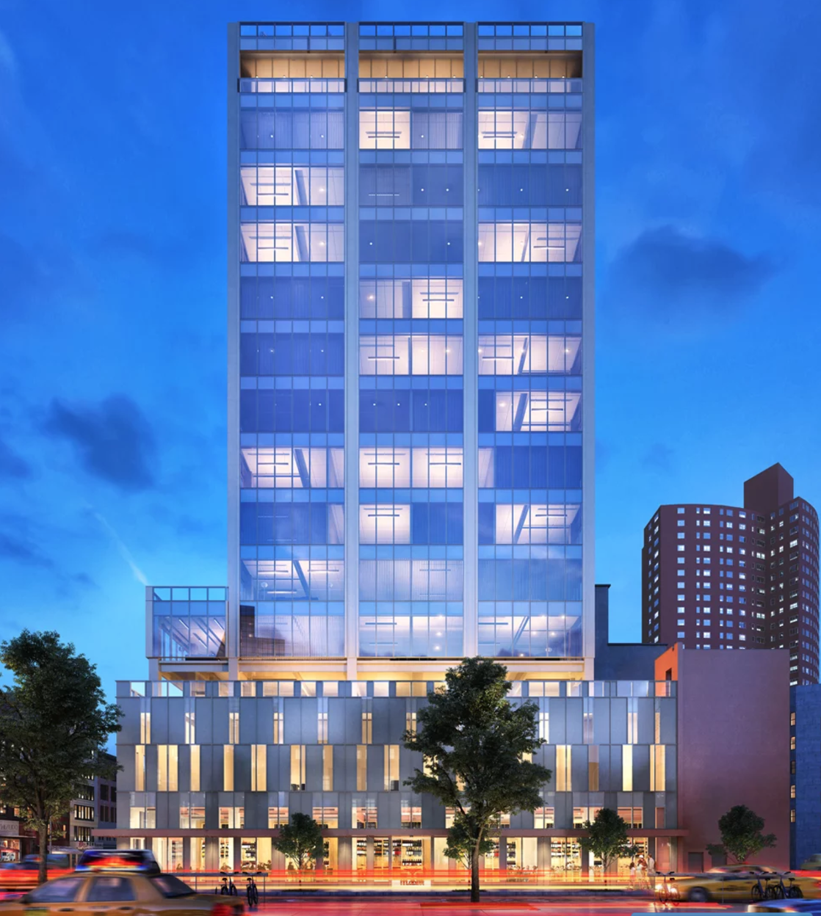COOKFOX-Designed 300 Lafayette Street Making Headway in SoHo
Last week, YIMBY featured an update on 606 Broadway, on West Houston Street. A few blocks east, an even larger building is rising on a slightly less irregularly-shaped lot, at 300 Lafayette Street, for which we have the latest images courtesy of Tectonic.

