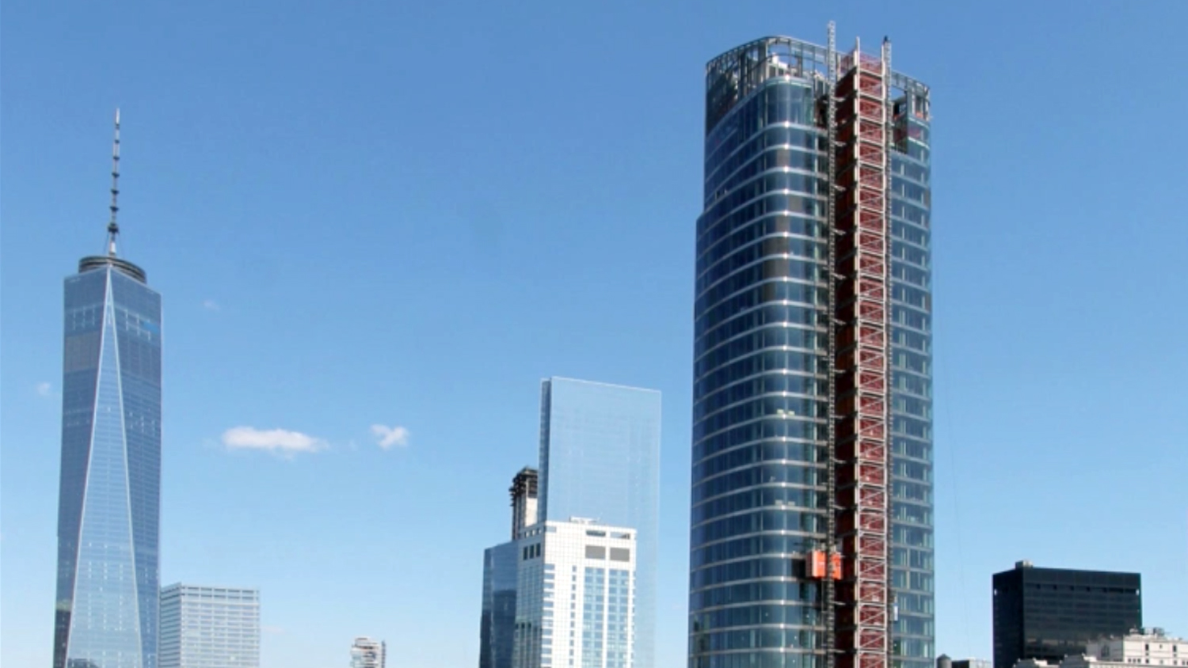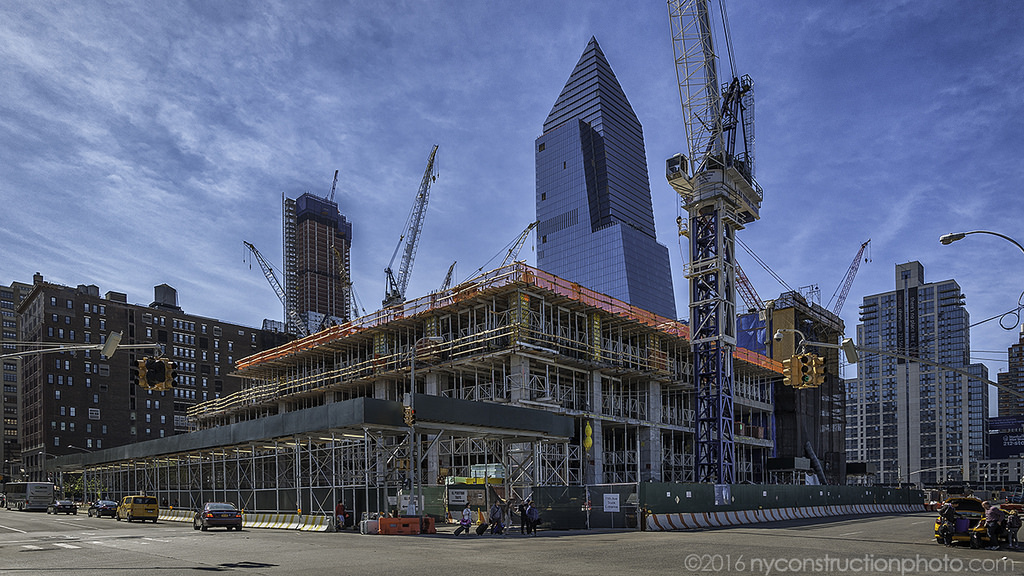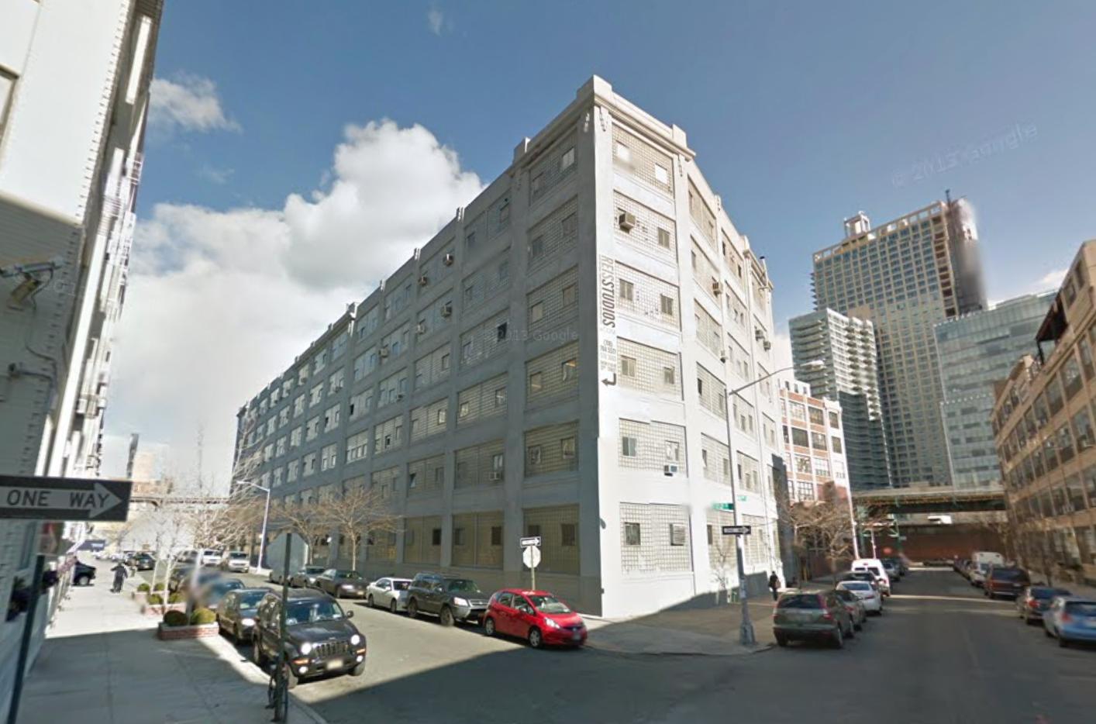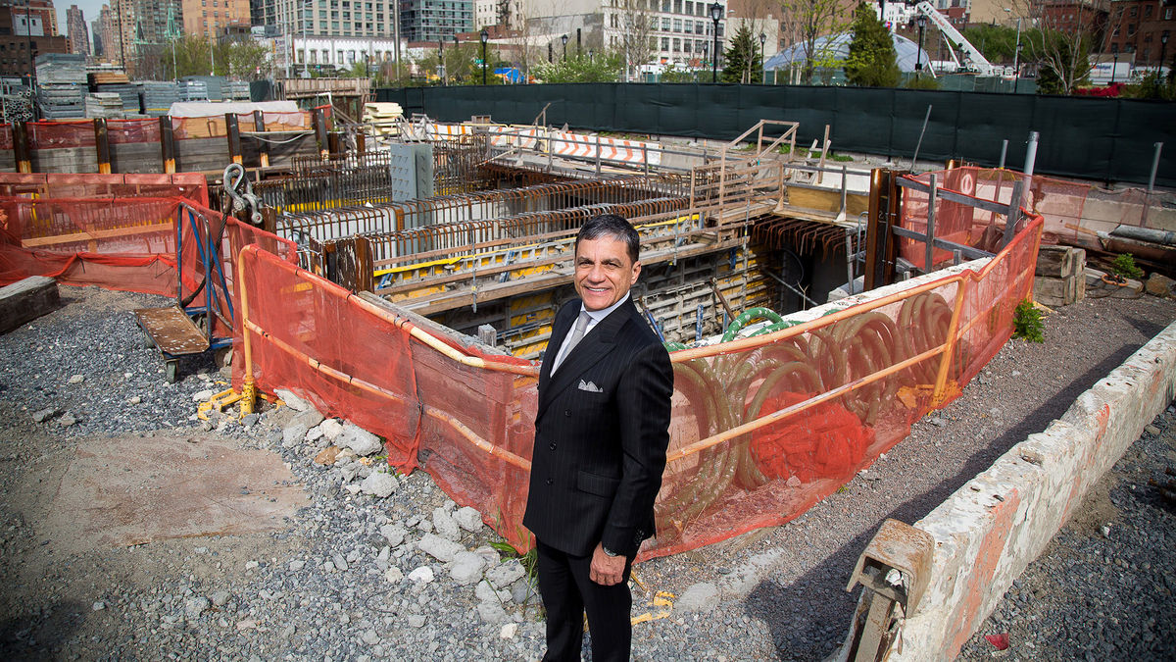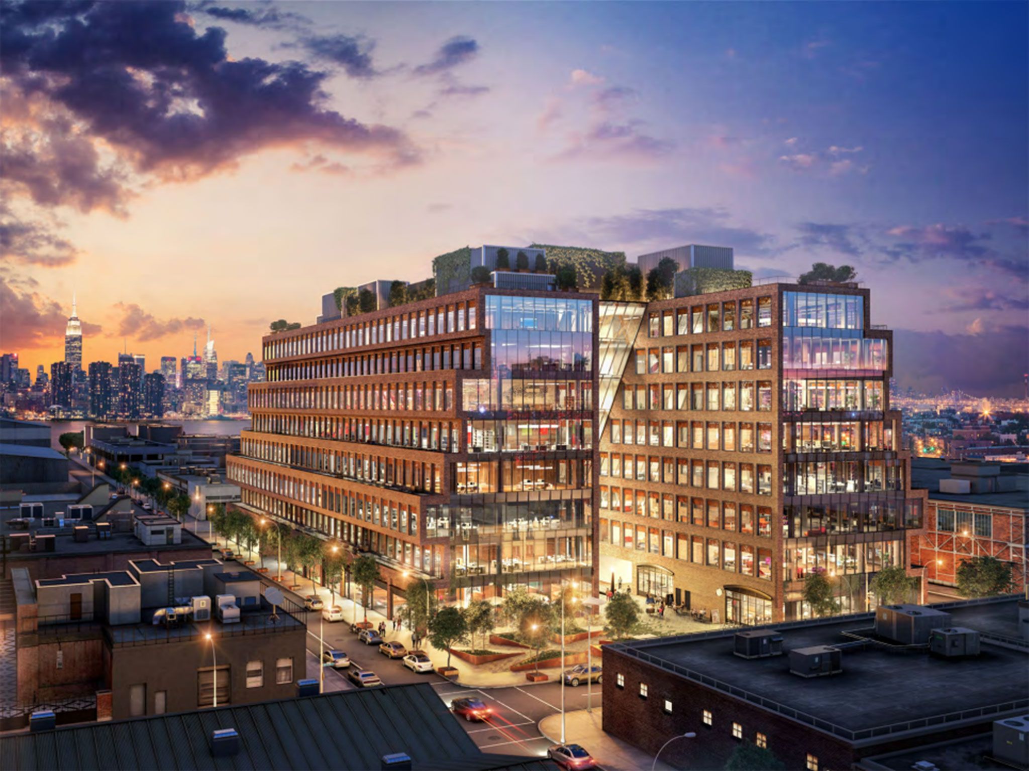Exclusive: Watch Time-Lapse of 50 West Street’s Construction, Financial District
It’s been a while since we checked in on Time Equities’ project at 50 West Street, dubbed simply 50 West, in the Financial District. The 64-story, 780-foot-tall building topped out back in the fall of 2015, but work has been going on since winter 2014. Now, we have an exclusive time-lapse of its construction, produced by EarthCam.

