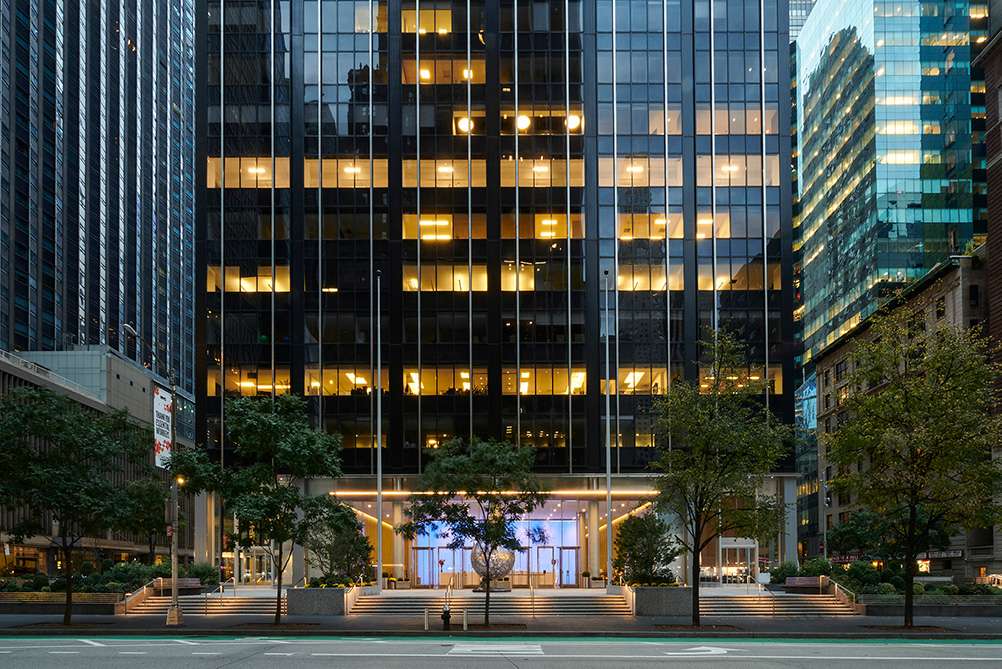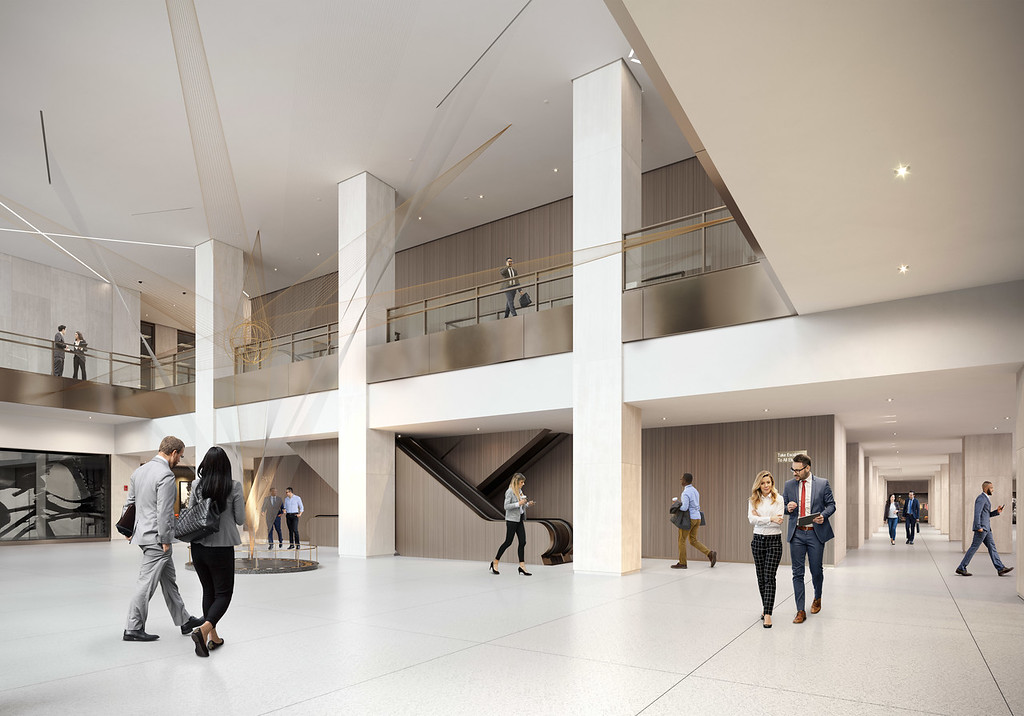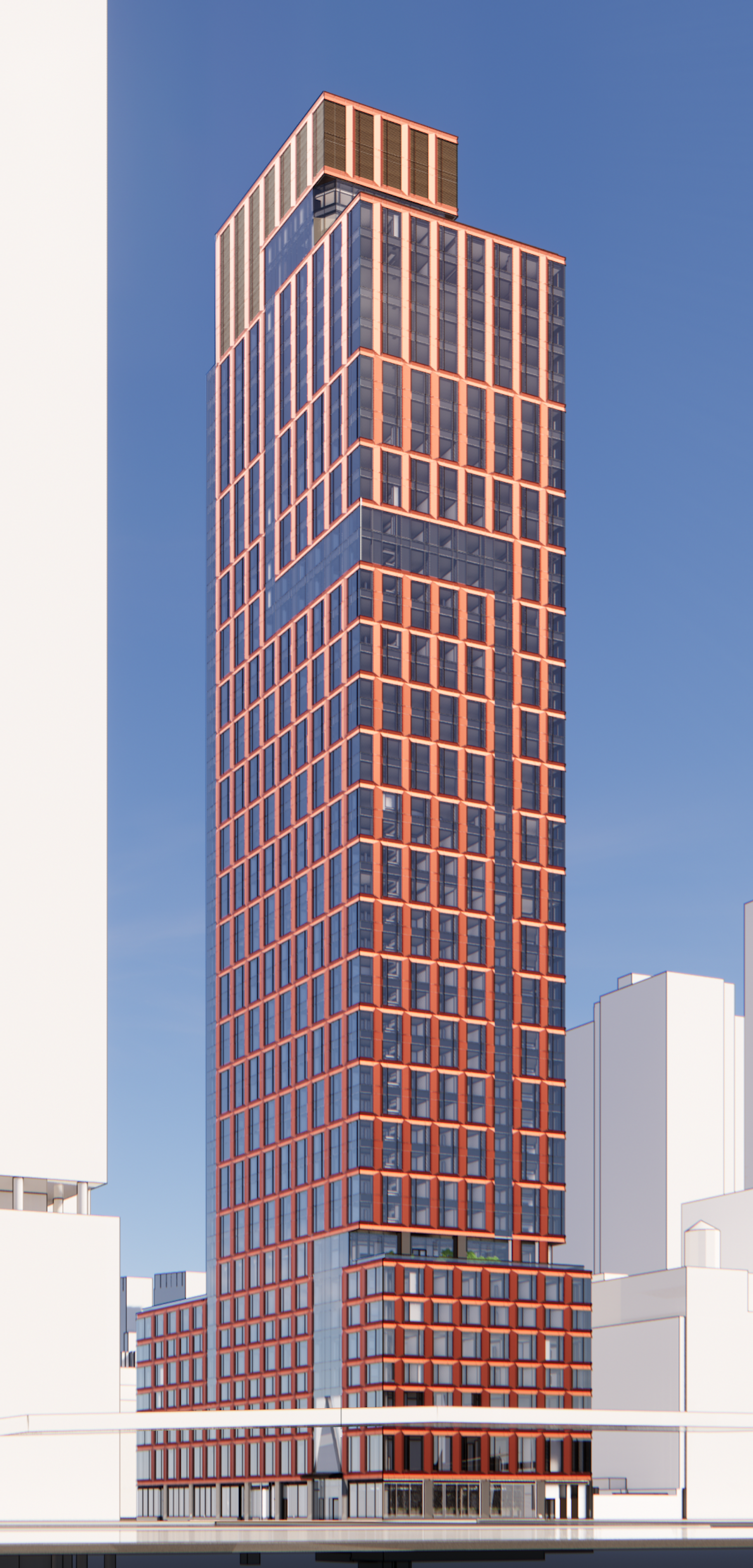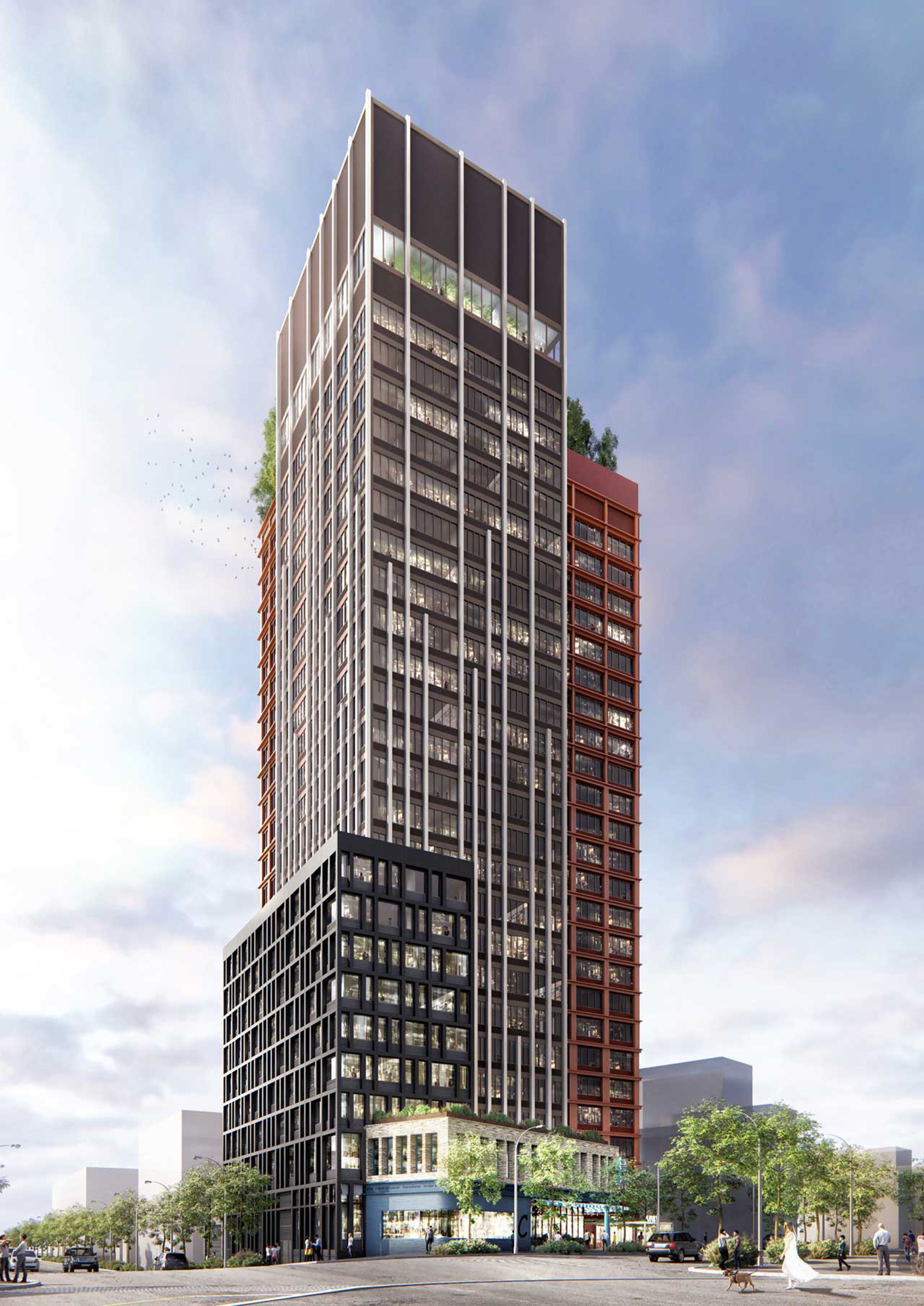New York Korea Center Nears Completion at 122-126 East 32nd Street in Murray Hill, Manhattan
Construction is nearing completion on the New York Korea Center, the new seven-story home of the Consulate General of the Republic of Korea in New York at 122-126 East 32nd Street in Murray Hill. Designed by Samoo Architects and Engineers (SAMOO) and developed by Level Group, the 120-foot-tall structure will yield 36,500 square feet and is aiming for LEED Certification. KSK Construction Group is the general contractor for the property, which is located between Park Avenue South and Lexington Avenue.





