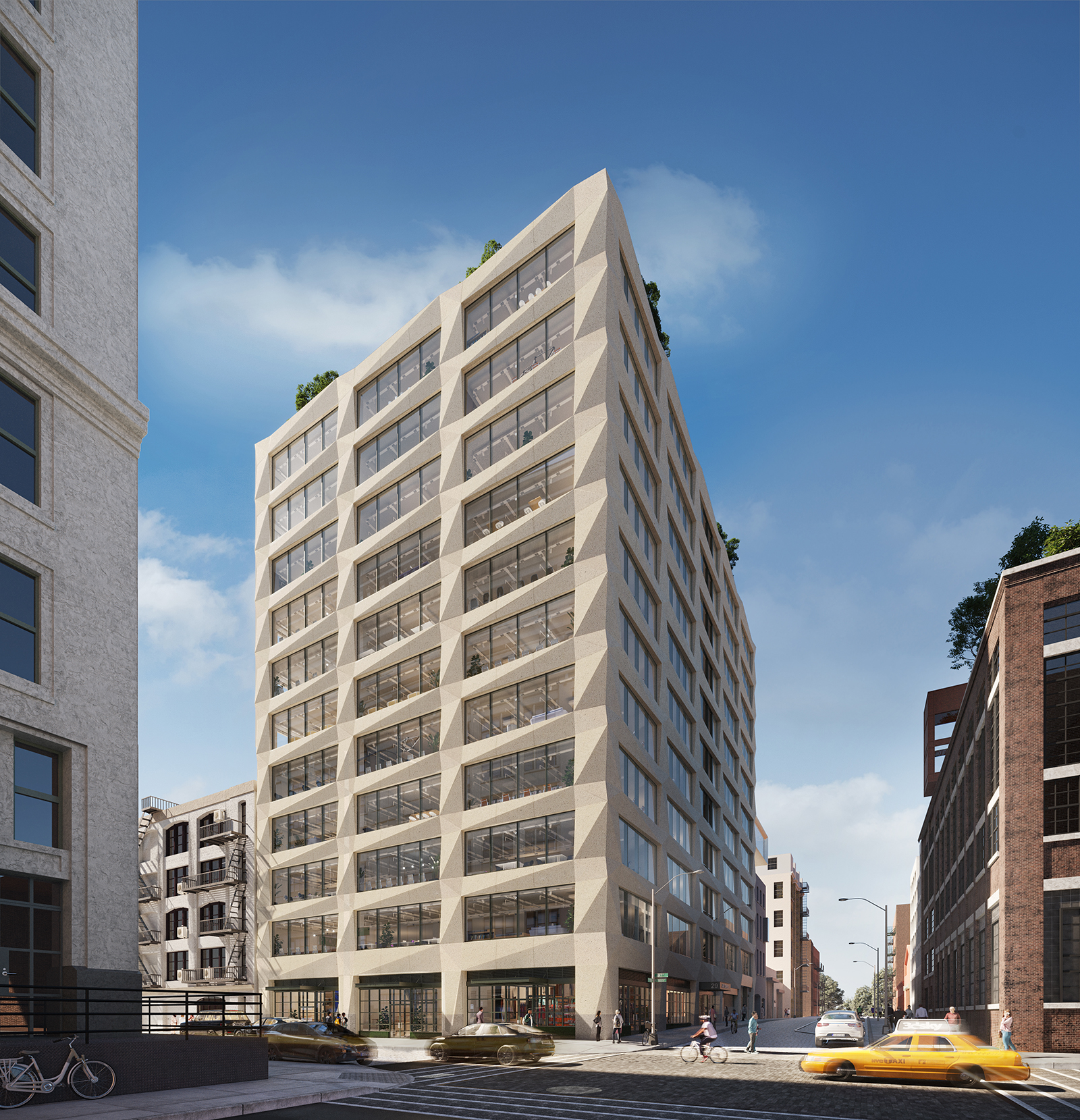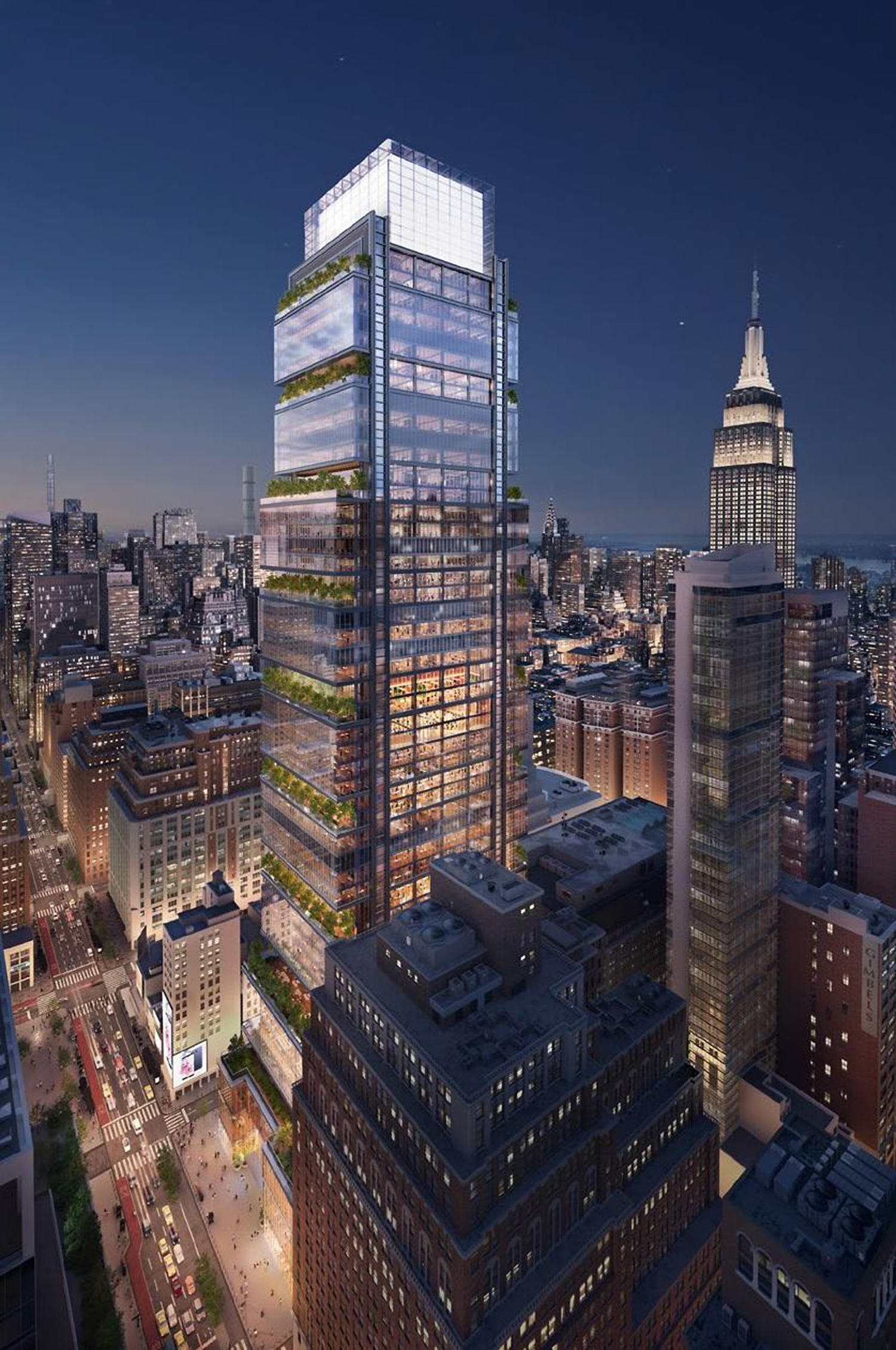29 Jay Street Nears Completion In DUMBO, Brooklyn
Construction is nearing completion on 29 Jay Street, an 11-story commercial building in Brooklyn‘s DUMBO Historic District. Designed by Marvel and developed by Jay Street Office LLC, the 150-foot-tall structure will yield 225,000 square feet of office space. The property is located at the northeast corner of Jay and Plymouth Streets.





