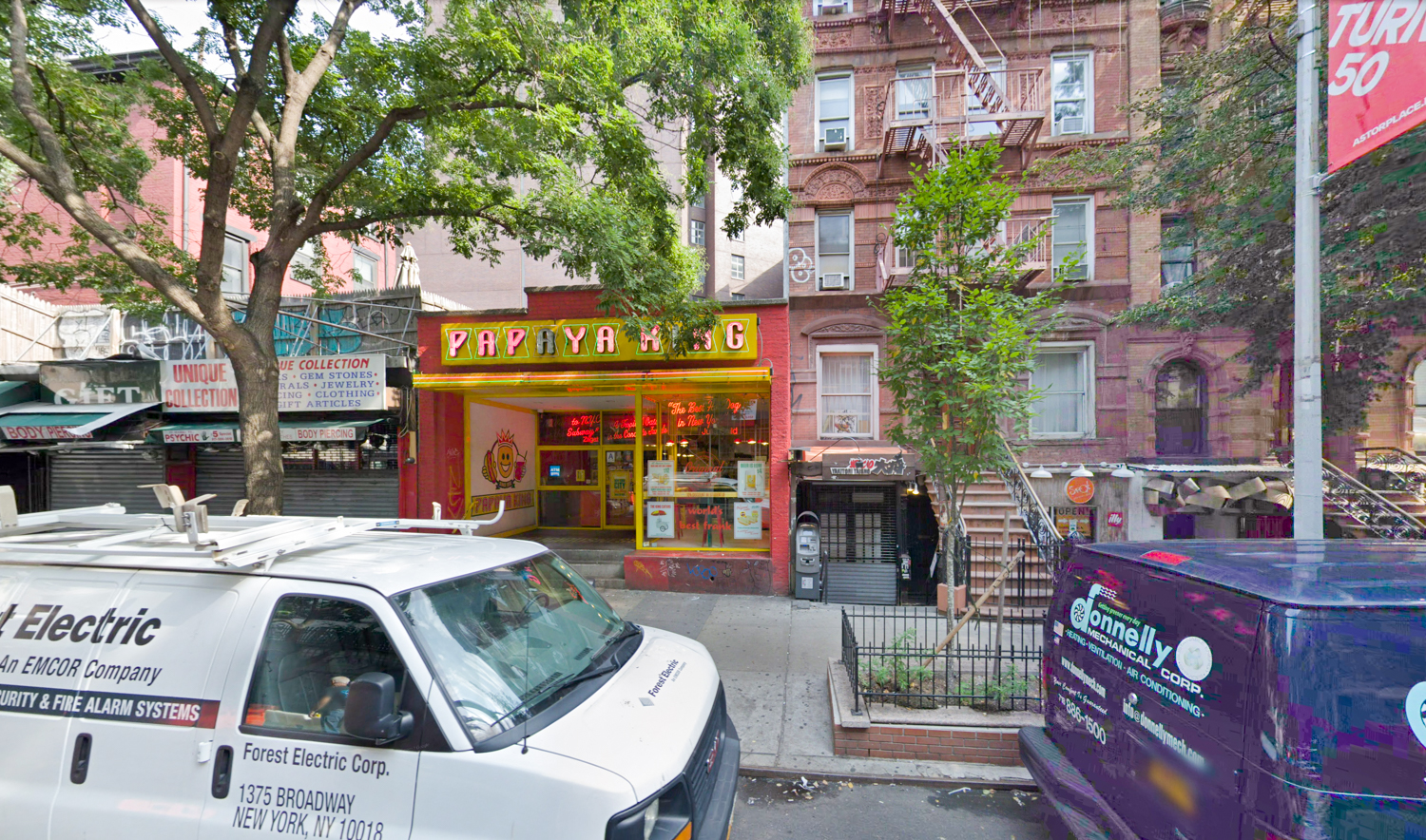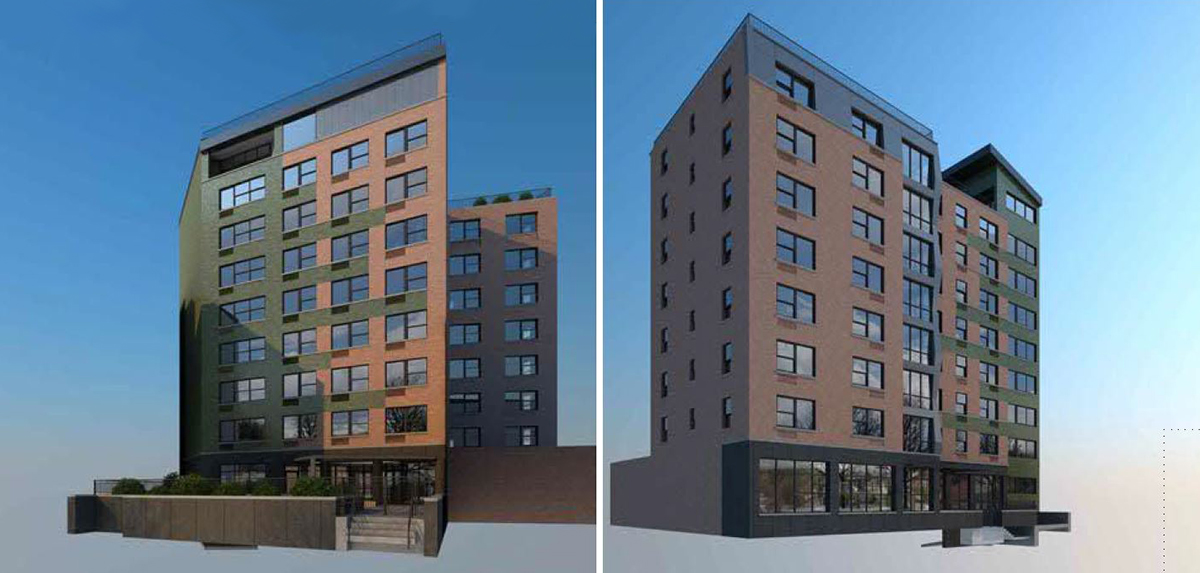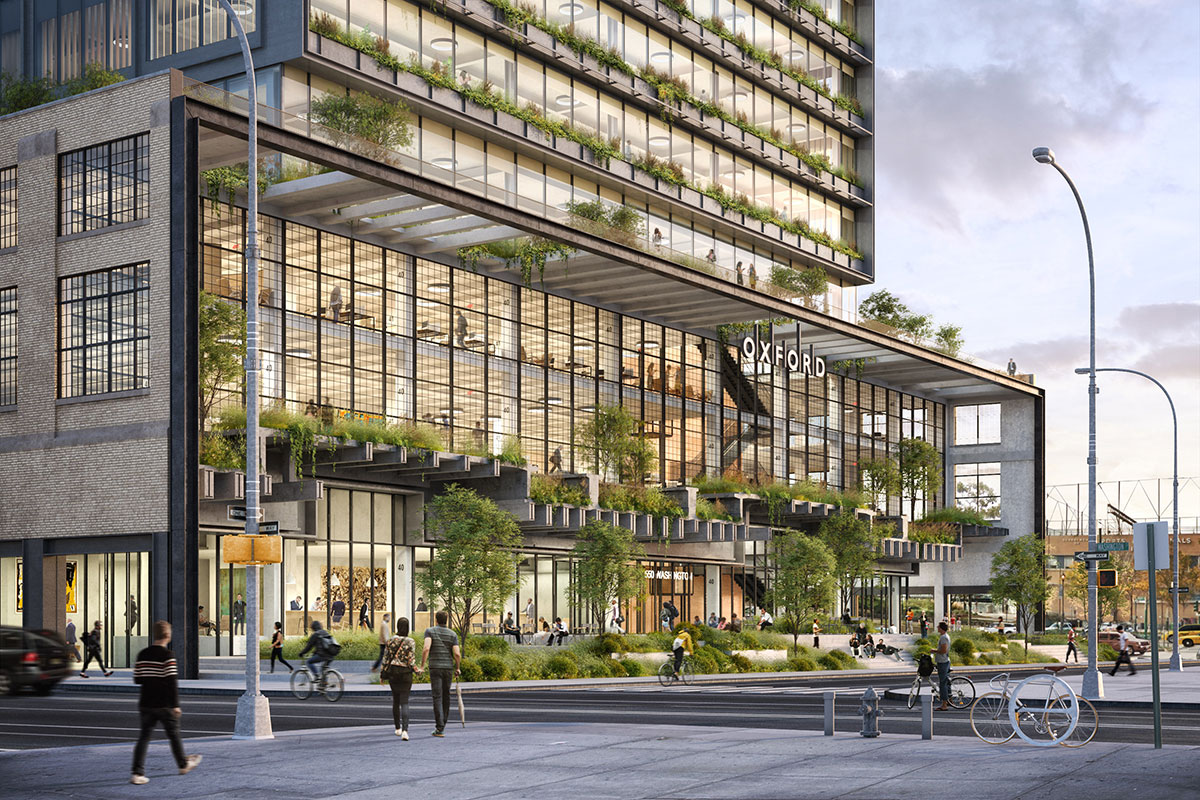Permits Filed for Morris Adjmi-Designed 3 Saint Mark’s Place, East Village, Manhattan
One Manhattan Papaya King is no more, with demolition permits filed for the former single-story structure at 3 Saint Mark’s Place in the East Village in mid-March. Now, permits have been submitted for a five-story retail and office building in its stead. Saint Mark’s has a vibrant and thriving cultural legacy, featuring a diversity of retail and restaurants. This permit will bring a bit of modernization to the Third Avenue gate to the street. Real Estate Equities Corporation is responsible for the development.





