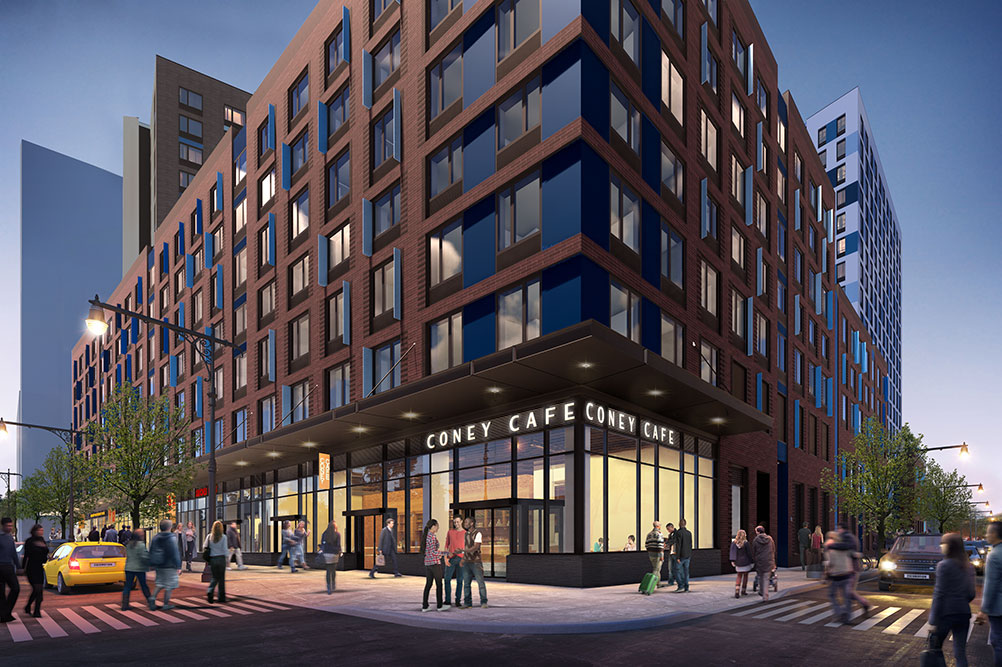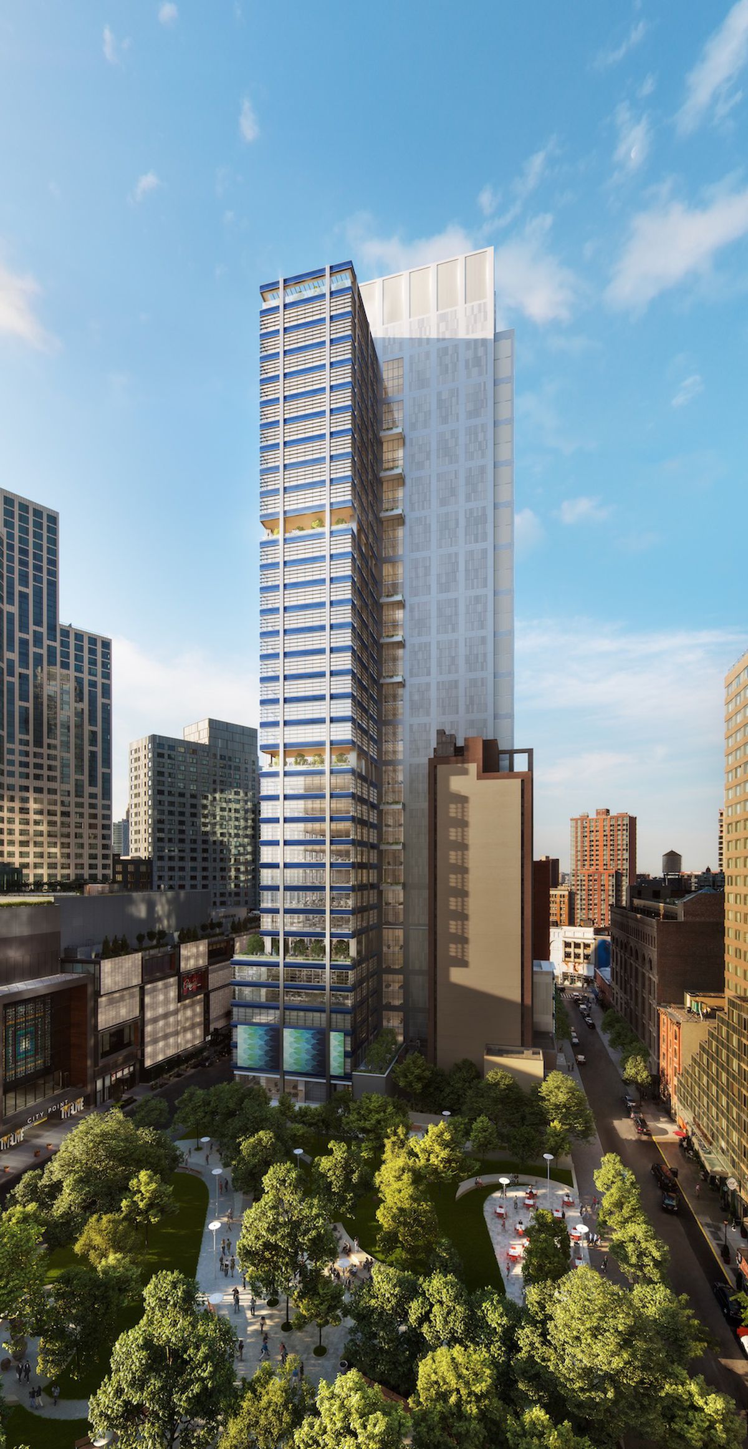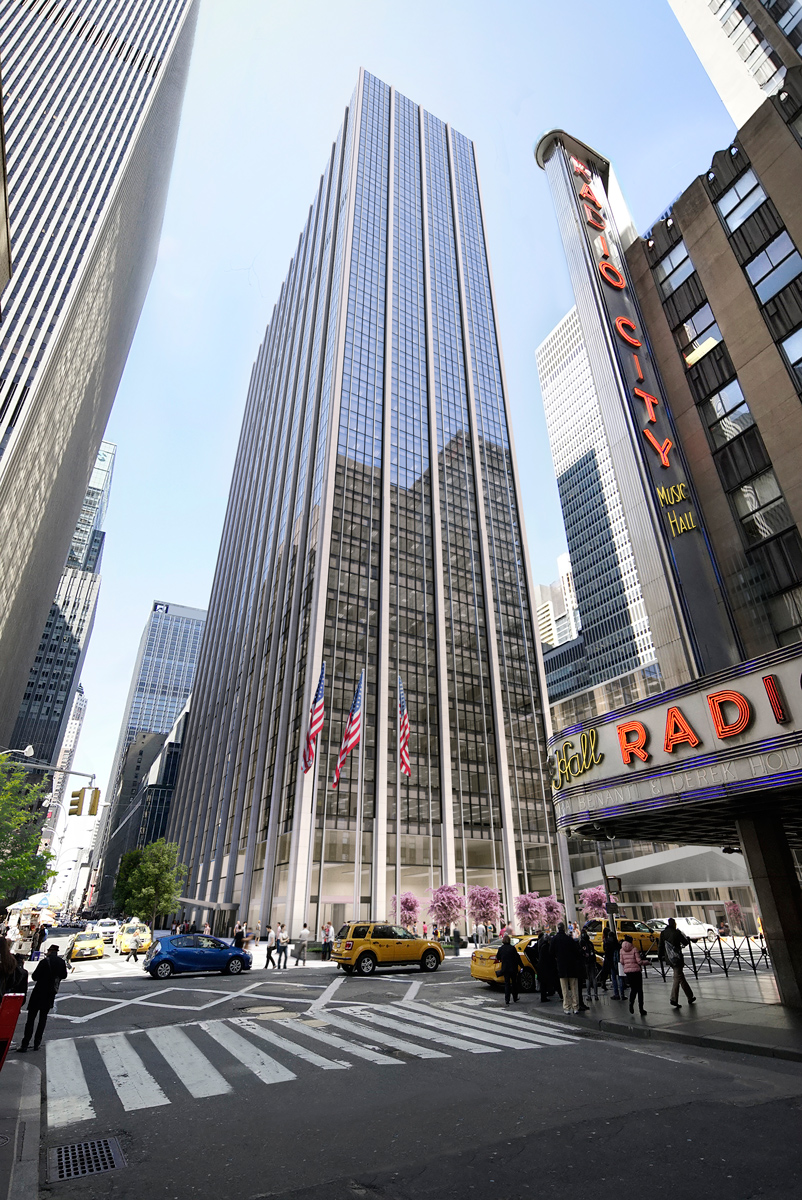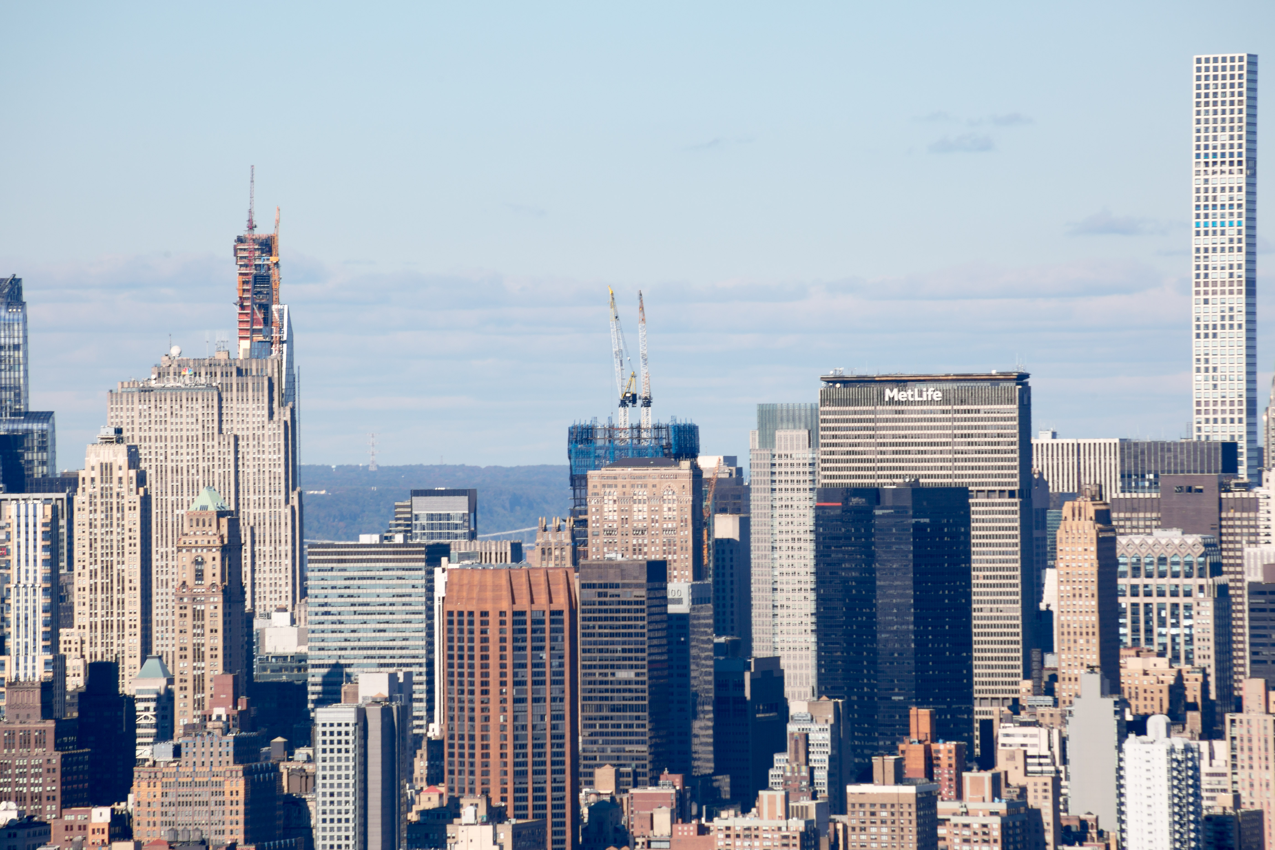Potential New Development Designed by Morris Adjmi Revealed at 1215 Fulton Street in Bed-Stuy, Brooklyn
Global real estate brokers Cushman & Wakefield appear to be on the hunt for a new owner or developer for a uniquely positioned assemblage in Bed-Stuy, Brooklyn. Located at 1215 Fulton Street, the T-shaped site offers frontage on both Halsey and Fulton Streets, with a sizable interior portion extending East between residential structures on both North and Southern boundaries.





