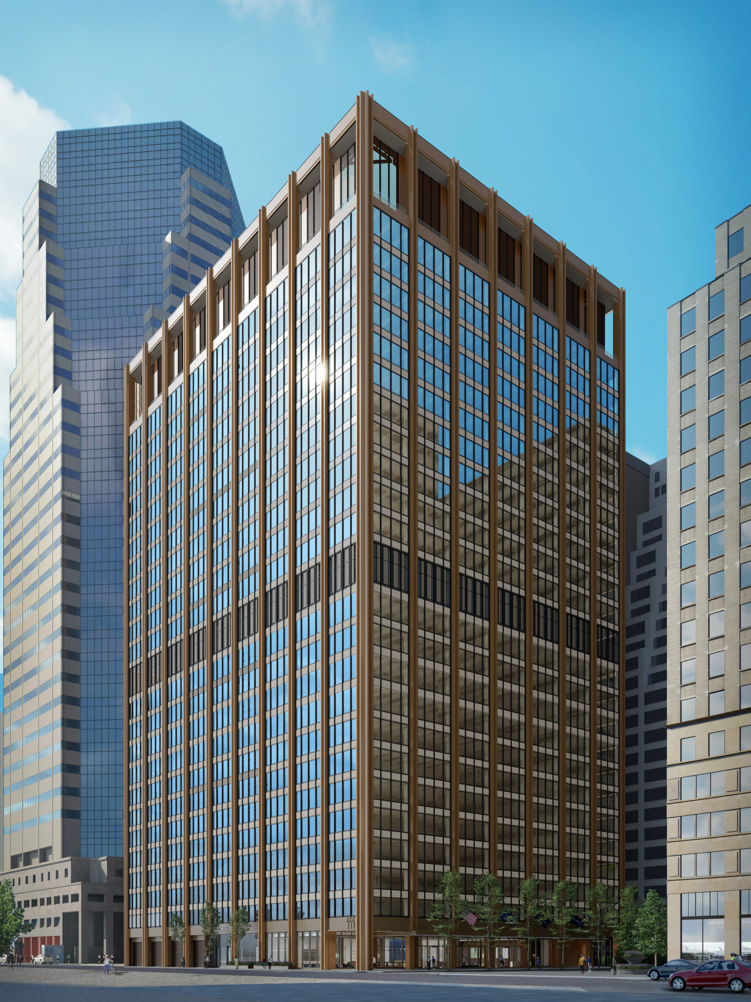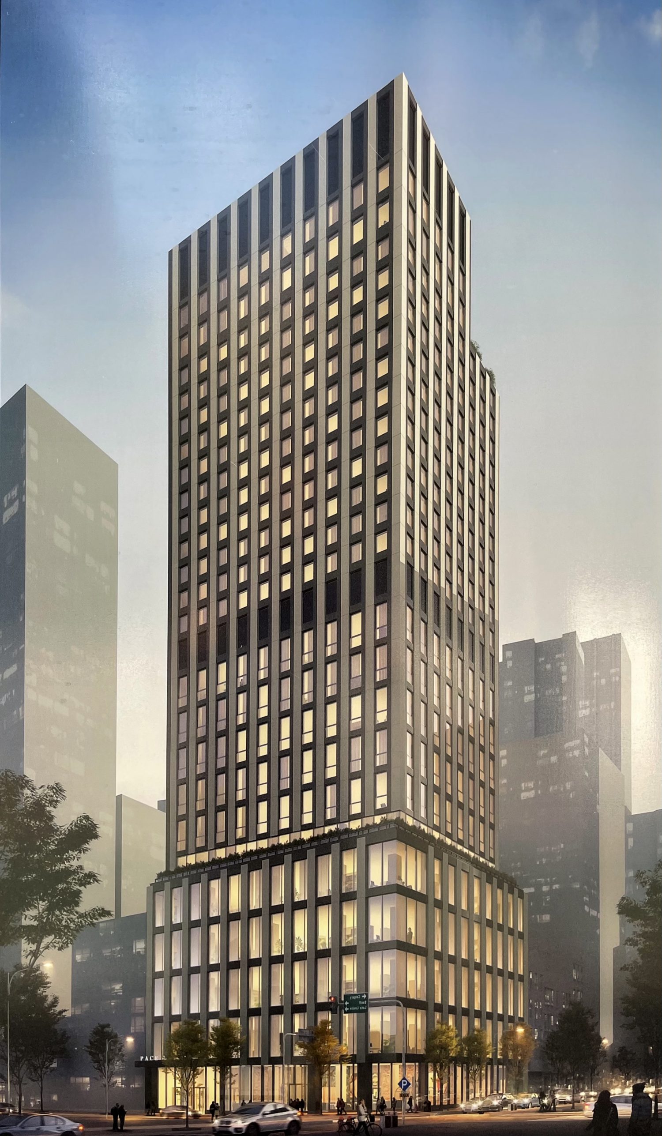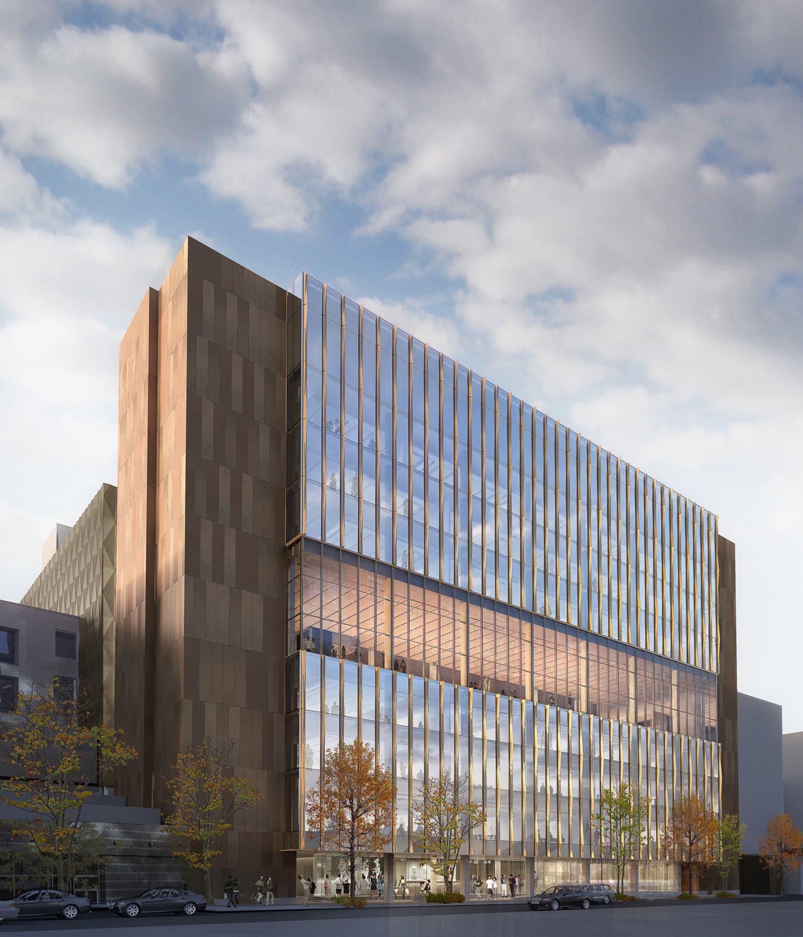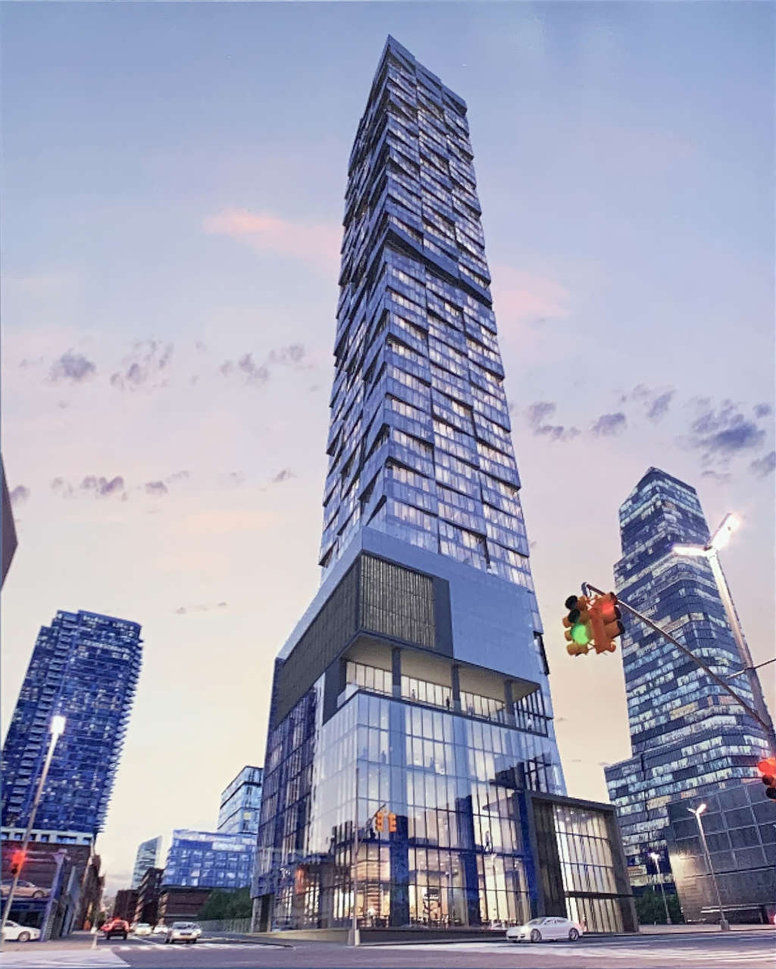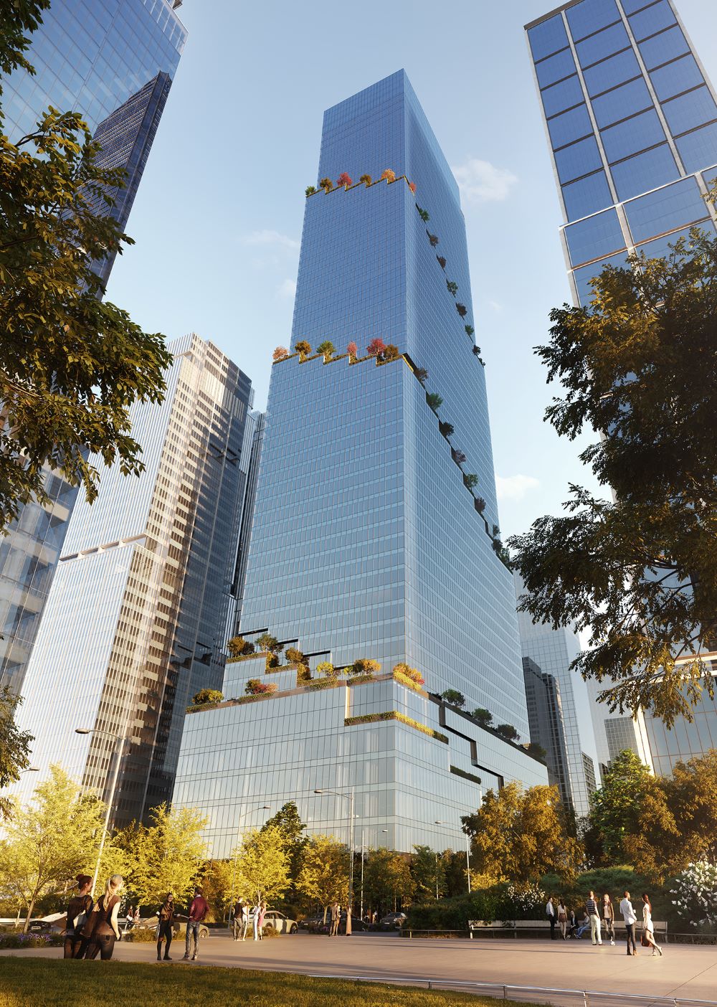111 Wall Street’s Exterior Renovations Progress in Financial District, Manhattan
Work is progressing on the $100 million renovation of 111 Wall Street, a 25-story commercial building in the Financial District. Designed by STUDIOS Architecture and developed by Wafra Capital Partners and The Nightingale Group, the project involves the replacement of the structure’s 1960s envelope with a modern glass curtain wall and a complete overhaul of the interiors, which will yield 1.5 million square feet of Class A office space, new infrastructure, an expanded lobby, and amenities designed by URBN Playground. Hunter Roberts Construction Group is the general contractor and JLL is handling leasing for the property, which is bound by Wall Street and Mannahatta Park to the northeast, Front Street to the northwest, Gouverneur Lane to the southwest, and South Street and the FDR Drive to the southeast.

