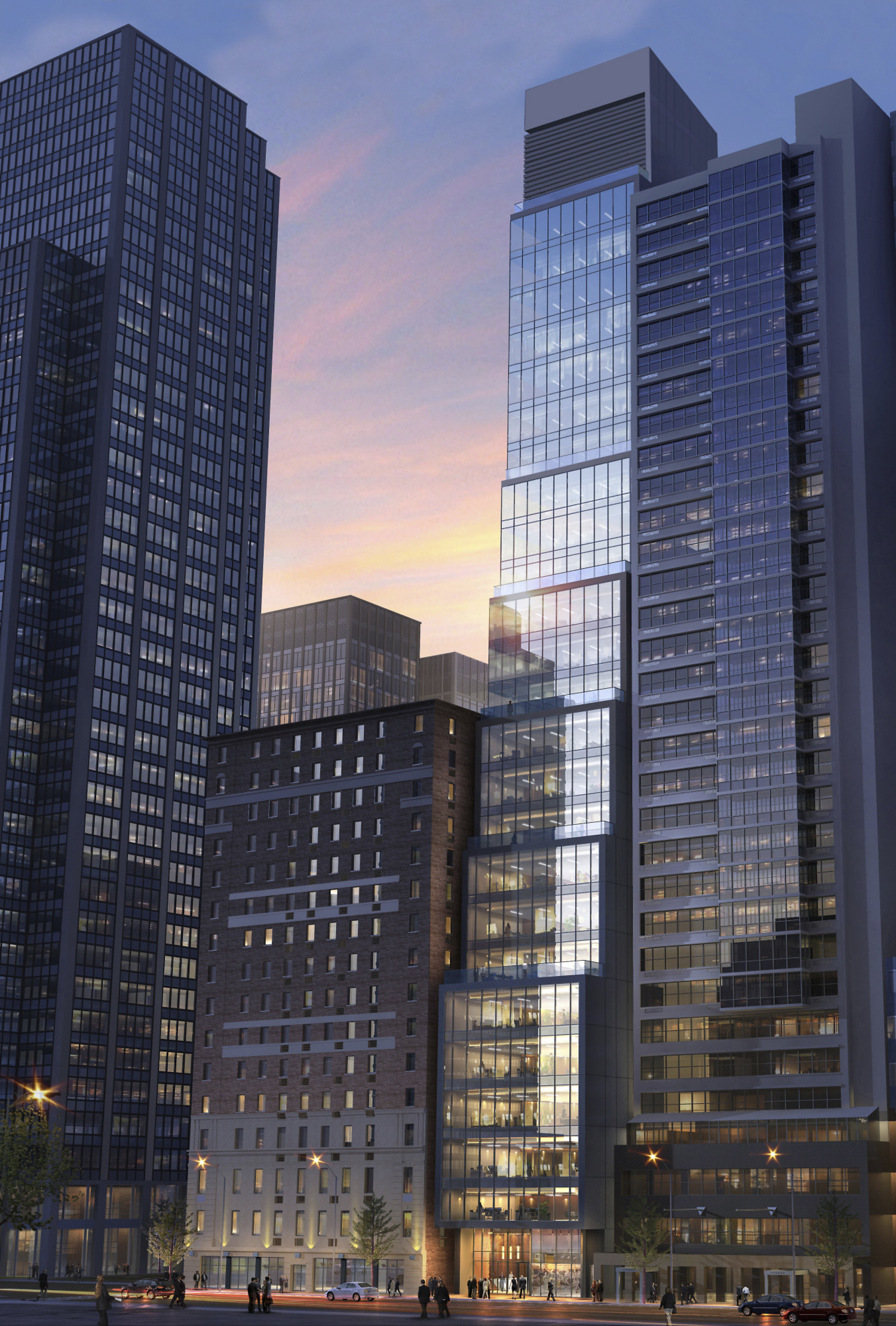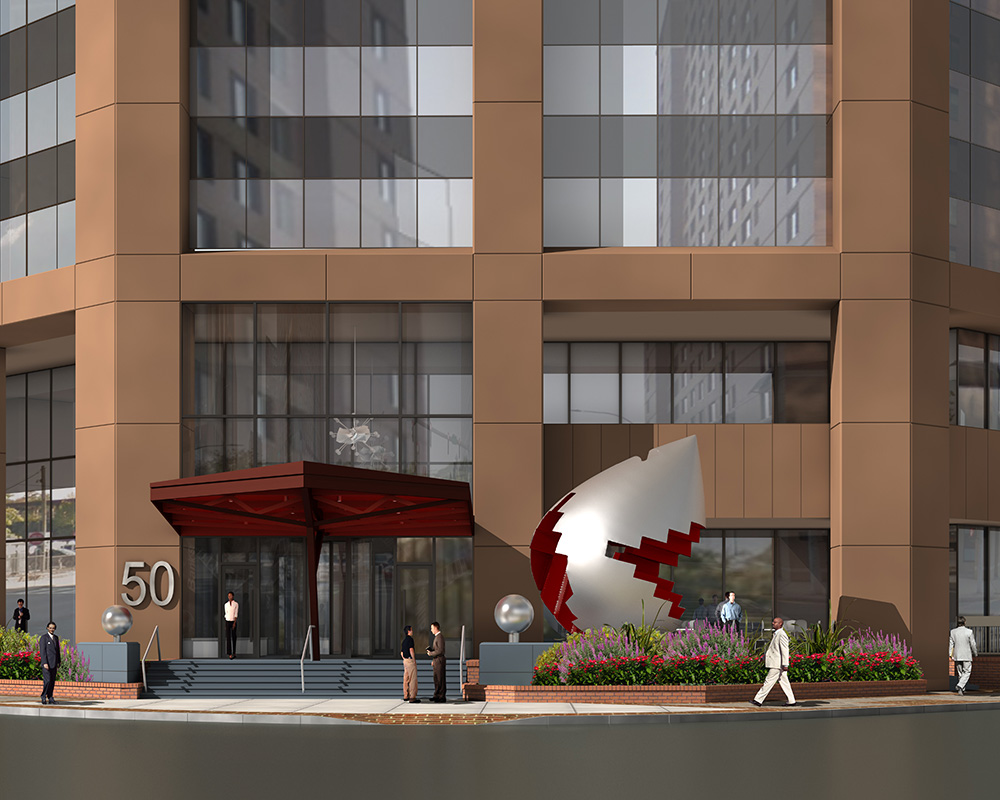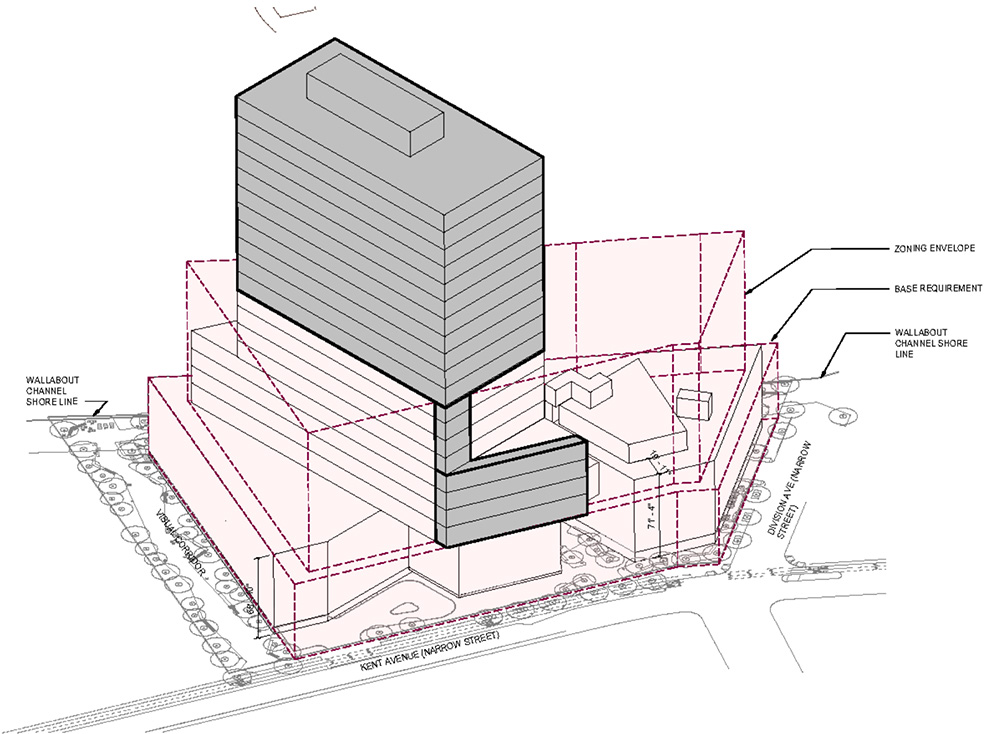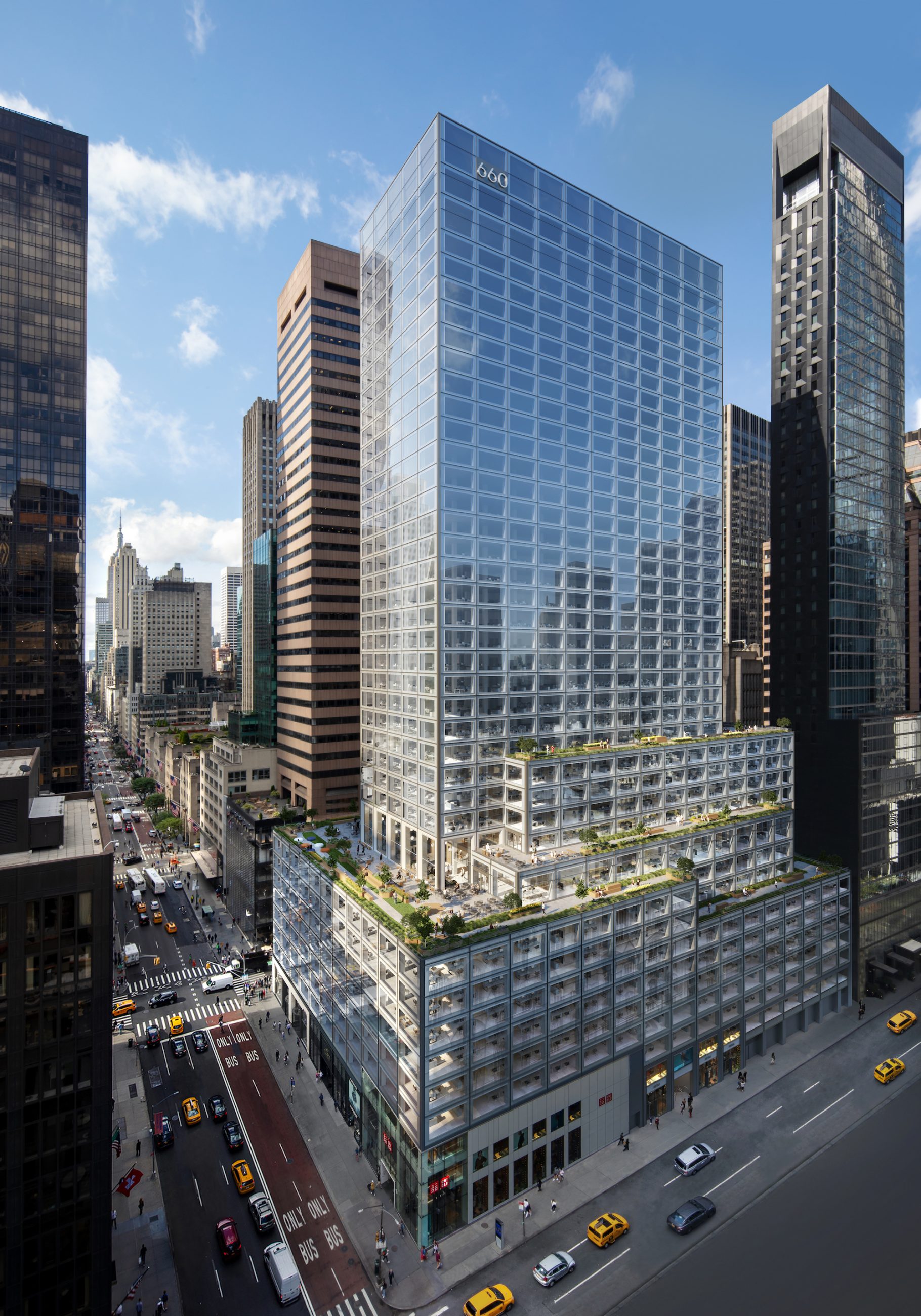Fifteen Laight Street’s Office Conversion and Expansion Nears Completion in Tribeca, Manhattan
Work is wrapping up on Fifteen Laight Street, a Class A office conversion and expansion in Tribeca. Designed by Gensler and developed by the Vanbarton Group, the $141 million project involved the addition of two floors atop the former six-story structure, as well as a complete recladding of its exterior with a modern façade of floor-to-ceiling glass and dark metal paneling. The 115,000-square-foot building, which once served as the home of the Tribeca Film Festival, is located between Laight Street and the triangular-shaped Albert Capsouto Park to the north, Varick Street to the south, and the narrow St. Johns Lane to the east. MFS Engineers & Surveyor is the structural engineer overseeing the project.





